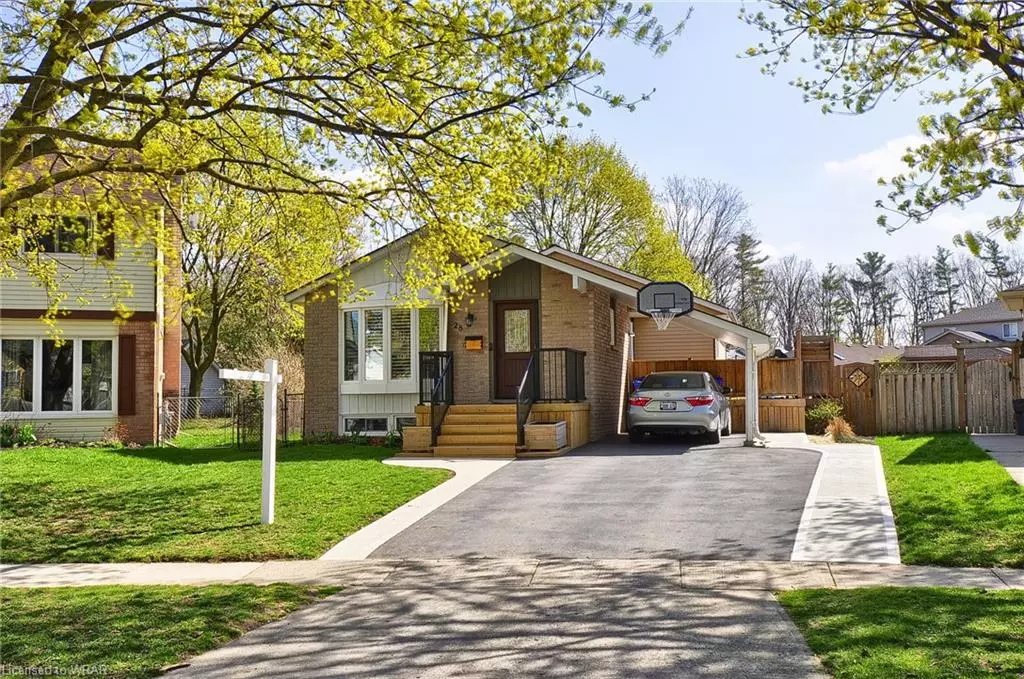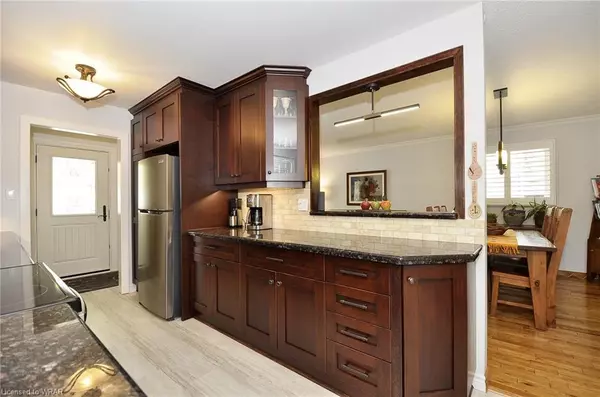$799,000
$699,900
14.2%For more information regarding the value of a property, please contact us for a free consultation.
28 Angela Crescent Cambridge, ON N1S 4B6
3 Beds
2 Baths
1,058 SqFt
Key Details
Sold Price $799,000
Property Type Single Family Home
Sub Type Single Family Residence
Listing Status Sold
Purchase Type For Sale
Square Footage 1,058 sqft
Price per Sqft $755
MLS Listing ID 40408506
Sold Date 05/03/23
Style Bungalow
Bedrooms 3
Full Baths 1
Half Baths 1
Abv Grd Liv Area 1,058
Originating Board Waterloo Region
Year Built 1979
Annual Tax Amount $3,673
Property Description
Welcome to 28 Angela Crescent! Cambridge (West Galt) bungalow with a carport, located on a quiet crescent in one of the most desirable neighbourhoods. Approximately 8 mins to the 401 ramp near Conestoga College. Minutes to the downtown area for shopping, restaurants, library, School of Architecture, Farmers market, 3 minutes to Westgate Plaza that has a Sobeys, Shoppers Drug Mart, TD bank, restaurants, $ store and a liquor and beer store.
This 1058 square foot main floor bungalow has had many updates and is in perfect condition. Main level: renovated kitchen with granite countertops (approx 8 yrs), the fridge, stove, and dishwasher are less than 3 months old, open concept living room/dining room with hardwood floors and California shutters. All three bedrooms have hardwood floors with the primary bedroom having an exit via patio doors to a rear deck. Renovated main floor 4 pc washroom.
Lower level: renovated recreation room with gas fireplace, 2 pc bathroom, finished laundry room. (washer is less than 6 months old), workshop and utiltity room.
There are three decks. Side door exit from the kitchen with natural gas bbq hook up and one at the rear of the home with a gazebo made of solid cedar and a metal roof. The front deck was replaced last year. The pool sized lot is over 10,000 square feet with a shed (10' x 10'), children's play house, raised garden beds, greenhouse (1 yr old) trampoline and clothesline. Fully fenced yard, trees, shrubs and beautiful gardens. One parking space in the carport and two in the driveway.
Upgrades include: roof shingles/insulation blown in (2018), driveway 2017, front door (fibreglass)and side door (2022) as well as the kitchen floor, patio door in the master (2015), furnace and air (2015), electrical panel (2016), wall insulation in the recreation room and gas fireplace (2016), California shutters (2020), kitchen window (2022). Water softener is owned the water heater is a rental. All window coverings are included.
Location
State ON
County Waterloo
Area 11 - Galt West
Zoning R5
Direction St. Andrews Street, right onto Grand Ridge Drive, left onto Angela Crescent. Or Cedar Street (hwy 97), left onto Grand Ridge Drive, right onto Anglea Crescent
Rooms
Other Rooms Greenhouse, Shed(s)
Basement Full, Partially Finished
Kitchen 1
Interior
Interior Features High Speed Internet, Built-In Appliances, Upgraded Insulation, Work Bench
Heating Fireplace-Gas, Forced Air, Natural Gas
Cooling Central Air
Fireplaces Number 1
Fireplaces Type Gas, Recreation Room
Fireplace Yes
Appliance Bar Fridge, Water Softener, Built-in Microwave, Dishwasher, Dryer, Refrigerator, Stove, Washer
Laundry In Basement, Laundry Room
Exterior
Exterior Feature Landscaped
Parking Features Asphalt
Fence Full
Pool None
Utilities Available Cable Connected, Electricity Connected, Garbage/Sanitary Collection, Natural Gas Connected, Recycling Pickup, Street Lights, Phone Connected
Waterfront Description River/Stream
Roof Type Asphalt Shing
Porch Deck, Porch
Garage No
Building
Lot Description Urban, Irregular Lot, Airport, Arts Centre, City Lot, Near Golf Course, Highway Access, Hospital, Landscaped, Library, Park, Place of Worship, Playground Nearby, Public Transit, Quiet Area, Regional Mall, Schools
Faces St. Andrews Street, right onto Grand Ridge Drive, left onto Angela Crescent. Or Cedar Street (hwy 97), left onto Grand Ridge Drive, right onto Anglea Crescent
Foundation Poured Concrete
Sewer Sewer (Municipal)
Water Municipal
Architectural Style Bungalow
Structure Type Aluminum Siding, Brick
New Construction No
Schools
Elementary Schools Public: Tait Street Jk-6, St. Andrew'S 7-8 C: St Augustine Jk-8
High Schools Public:Southwood Secondary. Catholic: Monsignor Doyle .
Others
Senior Community false
Tax ID 038270259
Ownership Freehold/None
Read Less
Want to know what your home might be worth? Contact us for a FREE valuation!

Our team is ready to help you sell your home for the highest possible price ASAP






