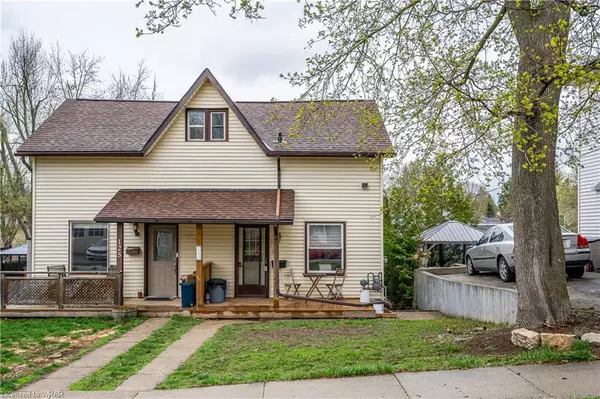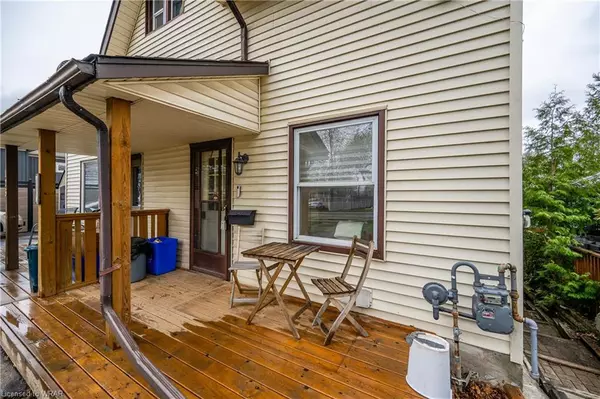$507,000
$450,000
12.7%For more information regarding the value of a property, please contact us for a free consultation.
127 Henderson Street Cambridge, ON N3C 2G3
1 Bed
2 Baths
864 SqFt
Key Details
Sold Price $507,000
Property Type Single Family Home
Sub Type Single Family Residence
Listing Status Sold
Purchase Type For Sale
Square Footage 864 sqft
Price per Sqft $586
MLS Listing ID 40403067
Sold Date 04/25/23
Style Two Story
Bedrooms 1
Full Baths 2
Abv Grd Liv Area 1,248
Originating Board Waterloo Region
Annual Tax Amount $2,502
Property Description
Location & Affordability best describes this great Hespeler home. Welcome to 127 Henderson St. located minutes from HWY 401. This gorgeous semi-detached home also has a studio apartment located in the basement with a separate entrance, appliances, it's own laundry and a 3 piece washroom. This is indeed an excellent mortgage helper. As you approach the front of the home you are welcomed by a spacious partially covered porch. Inside, you have a good sized living space with laminate flooring, a new kitchen (2021), stainless steel appliances, an eat-in area, and your own main floor laundry. Off the kitchen there is access to the upper deck (2021), an excellent spot to BBQ & entertain. If you are looking for additional living space the basement is easily converted back to a rec room with access from the main floor. Upstairs offers a large primary bedroom with a 3 piece main bathroom. There is parking for 3 cars out back & a new storage shed (2021). The driveway access is in the laneway off Bella St. This an excellent opportunity for a first time home buyer looking to get into the market, an investor or even a downsizer. Book your showing today.
Location
State ON
County Waterloo
Area 14 - Hespeler
Zoning R4
Direction COOPER ST/BELLA ST
Rooms
Other Rooms Shed(s)
Basement Separate Entrance, Walk-Out Access, Full, Finished
Kitchen 2
Interior
Heating Forced Air, Natural Gas
Cooling Central Air
Fireplace No
Appliance Water Heater, Dryer, Refrigerator, Stove, Washer
Laundry In-Suite
Exterior
Parking Features Asphalt, Gravel
Roof Type Asphalt Shing
Porch Porch
Lot Frontage 20.31
Lot Depth 117.68
Garage No
Building
Lot Description Urban, Rectangular, Arts Centre, Hospital, Library, Major Highway, Park, Place of Worship, Public Transit, Rec./Community Centre, Schools
Faces COOPER ST/BELLA ST
Foundation Stone
Sewer Sewer (Municipal)
Water Municipal
Architectural Style Two Story
Structure Type Vinyl Siding
New Construction No
Schools
Elementary Schools St. Elizabeth, Hillcrest, St. Benedict'S, Jacob Hespeler
Others
Senior Community false
Tax ID 037630058
Ownership Freehold/None
Read Less
Want to know what your home might be worth? Contact us for a FREE valuation!

Our team is ready to help you sell your home for the highest possible price ASAP






