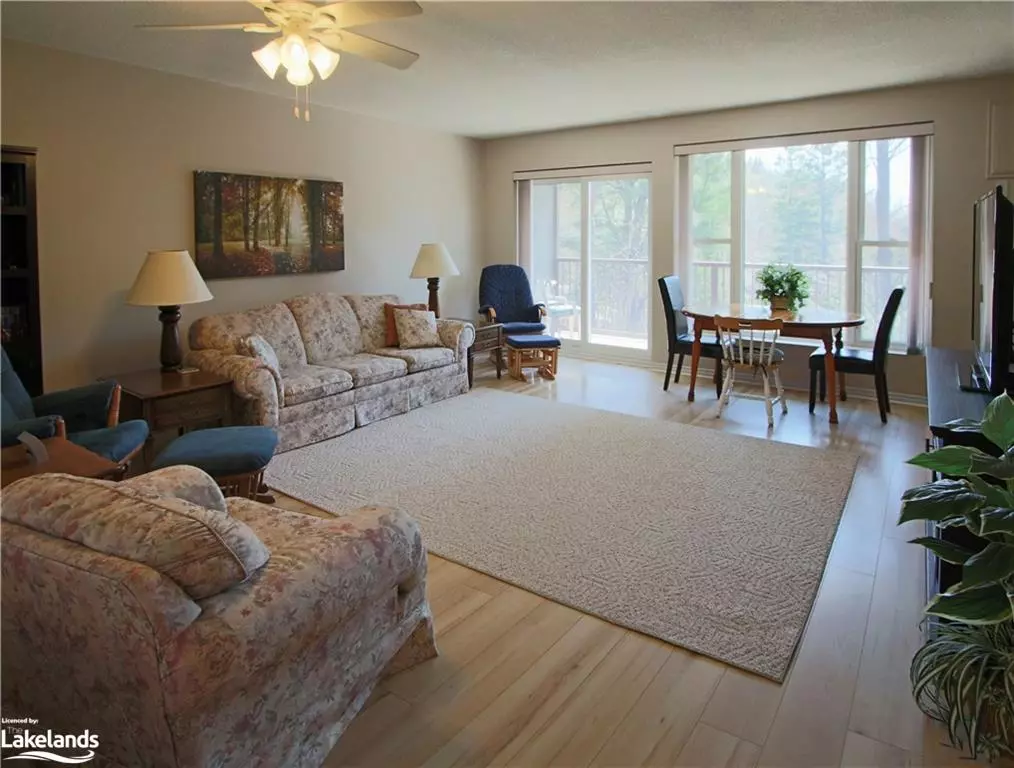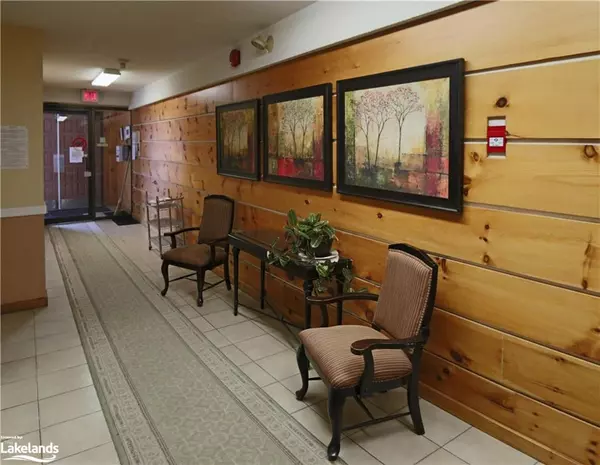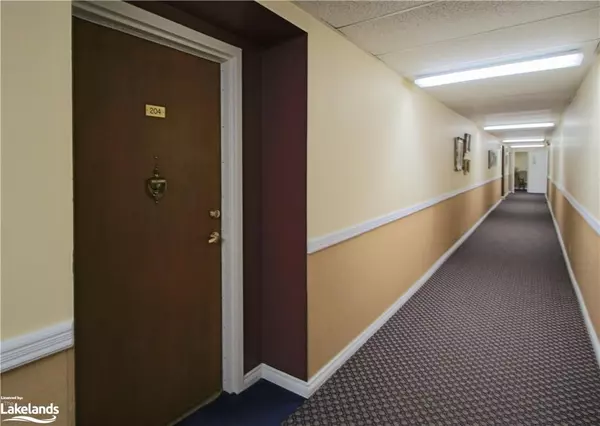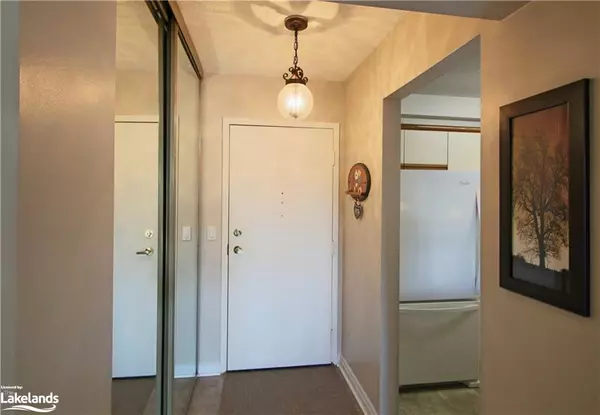$375,000
$369,900
1.4%For more information regarding the value of a property, please contact us for a free consultation.
38 Monck Road #204 Bracebridge, ON P1L 1P4
2 Beds
2 Baths
1,000 SqFt
Key Details
Sold Price $375,000
Property Type Condo
Sub Type Condo/Apt Unit
Listing Status Sold
Purchase Type For Sale
Square Footage 1,000 sqft
Price per Sqft $375
MLS Listing ID 40410536
Sold Date 05/01/23
Style 1 Storey/Apt
Bedrooms 2
Full Baths 2
HOA Fees $564/mo
HOA Y/N Yes
Abv Grd Liv Area 1,000
Originating Board The Lakelands
Annual Tax Amount $1,753
Property Description
Walk or Ride the Wave transit to all amenities from this quiet, back of the building, immaculate, two bedroom/two bath, 1035 sq ft condo. Easy-care, birch colour laminate flooring lightens the space and flows through the bright dining & living area which opens to a south facing balcony. The kitchen with newer refrigerator & deep pot drawers, has a pass-through bar toward the open concept living & dining area. Enjoy your mornings or evenings out on the balcony taking in the wooded, southern view. The large, primary bedroom has an ensuite with grab bars for easy access into the tub/shower. There’s a smaller second bedroom to use as your den! The main bath is a 4 pc with jetted tub. The terrific laundry room is well equipped for storage & has a newer washer. Community atmosphere for this well-kept building enjoying a secure lobby, an elevator, meeting/party room & underground heated parking with exclusive use storage area. All this is within strolling distance to all amenities and Bracebridge’s vibrant downtown.
Location
State ON
County Muskoka
Area Bracebridge
Zoning R4-3
Direction Manitoba St to Monck Rd to #38 on left
Rooms
Kitchen 1
Interior
Interior Features Elevator
Heating Baseboard, Electric
Cooling Wall Unit(s)
Fireplace No
Appliance Dishwasher, Dryer, Hot Water Tank Owned, Microwave, Refrigerator, Stove, Washer
Laundry In-Suite, Laundry Room
Exterior
Garage Exclusive
Garage Spaces 1.0
Pool None
View Y/N true
View Garden, Trees/Woods
Roof Type Asphalt Shing
Handicap Access Bath Grab Bars, Accessible Elevator Installed, Level within Dwelling
Porch Open
Garage Yes
Building
Lot Description Urban, Arts Centre, Beach, City Lot, Highway Access, Park, Playground Nearby, Public Parking, Public Transit, Shopping Nearby
Faces Manitoba St to Monck Rd to #38 on left
Foundation Concrete Perimeter
Sewer Sewer (Municipal)
Water Municipal
Architectural Style 1 Storey/Apt
Structure Type Brick
New Construction No
Others
HOA Fee Include Insurance,Building Maintenance,Common Elements,Maintenance Grounds,Parking,Trash,Property Management Fees,Roof,Snow Removal,Water
Senior Community false
Tax ID 488340013
Ownership Condominium
Read Less
Want to know what your home might be worth? Contact us for a FREE valuation!

Our team is ready to help you sell your home for the highest possible price ASAP






