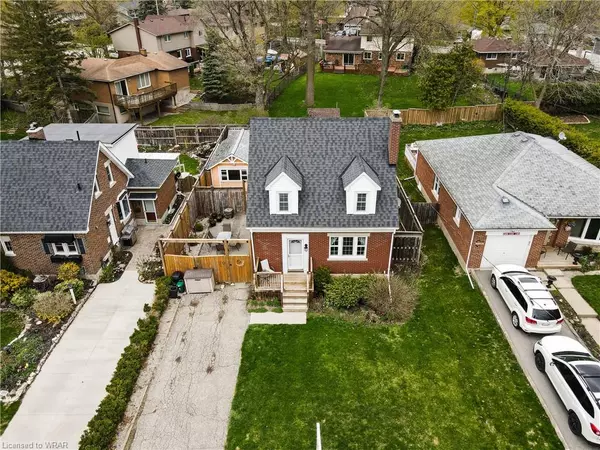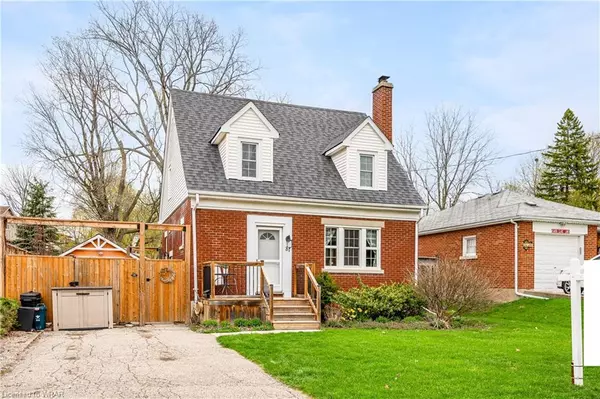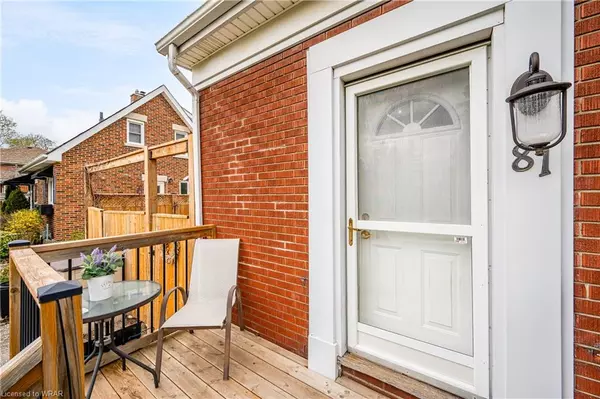$740,000
$699,900
5.7%For more information regarding the value of a property, please contact us for a free consultation.
81 Hungerford Road Cambridge, ON N3C 2P7
4 Beds
2 Baths
1,458 SqFt
Key Details
Sold Price $740,000
Property Type Single Family Home
Sub Type Single Family Residence
Listing Status Sold
Purchase Type For Sale
Square Footage 1,458 sqft
Price per Sqft $507
MLS Listing ID 40406628
Sold Date 05/10/23
Style 1.5 Storey
Bedrooms 4
Full Baths 2
Abv Grd Liv Area 1,557
Originating Board Waterloo Region
Year Built 1941
Annual Tax Amount $3,438
Property Description
This charming red brick home was built in 1941 and boasts a spacious 1458 square feet of living space across two floors. With three cozy bedrooms upstairs plus one bedroom in the basement, and two full bathrooms, this home is perfect for a small family or those seeking extra room for a home office or guest space. Not only does this red brick home boast a generous fifty-foot frontage, but it also sits on a spacious lot with a depth of 110 feet. This provides ample outdoor space for gardening, entertaining, or just relaxing in the privacy of your own backyard. The fully fenced yard is perfect for pets and children to play.
Inside, the home has been thoughtfully updated to provide modern convenience while still retaining its classic charm. The electrical wiring and light fixtures have been updated and smoke detectors, plus voice and data lines have been hardwired throughout, providing a safe and functional environment. The refinished oak hardwood flooring and staircase adds warmth and character to the home's interior which features an updated kitchen with updated plumbing, plaster walls replaced with drywall, a separate dining area and cozy living room with a wood burning fireplace.
Other recent updates include roof shingles installed in 2015, air conditioning unit in 2012 and a furnace replacement in 2014. These updates provide peace of mind knowing that the home is well-maintained and ready to move in.
Overall, this red brick home offers a perfect blend of vintage charm and modern comfort. Its desirable location, updates, and spacious yard make it an ideal choice for anyone looking for a cozy and welcoming place to call home.
Location
State ON
County Waterloo
Area 14 - Hespeler
Zoning R4
Direction COOPER/MCMASTER
Rooms
Basement Partial, Partially Finished
Kitchen 1
Interior
Heating Forced Air, Natural Gas
Cooling Central Air
Fireplaces Number 1
Fireplaces Type Gas
Fireplace Yes
Appliance Water Heater
Laundry In Basement
Exterior
Parking Features Detached Garage
Garage Spaces 1.0
Roof Type Asphalt Shing
Lot Frontage 50.08
Lot Depth 111.89
Garage Yes
Building
Lot Description Urban, Rectangular, Arts Centre, Hospital, Library, Major Highway, Park, Place of Worship, Public Transit, Rec./Community Centre, School Bus Route, Schools
Faces COOPER/MCMASTER
Foundation Poured Concrete
Sewer Sewer (Municipal)
Water Municipal
Architectural Style 1.5 Storey
Structure Type Brick, Shingle Siding
New Construction No
Schools
Elementary Schools Woodland Park P.S.; Our Lady Of Fatima C.S.
High Schools Jacob Hespeler P.S.; St. Benedict C.S.S.
Others
Senior Community false
Tax ID 037590116
Ownership Freehold/None
Read Less
Want to know what your home might be worth? Contact us for a FREE valuation!

Our team is ready to help you sell your home for the highest possible price ASAP






