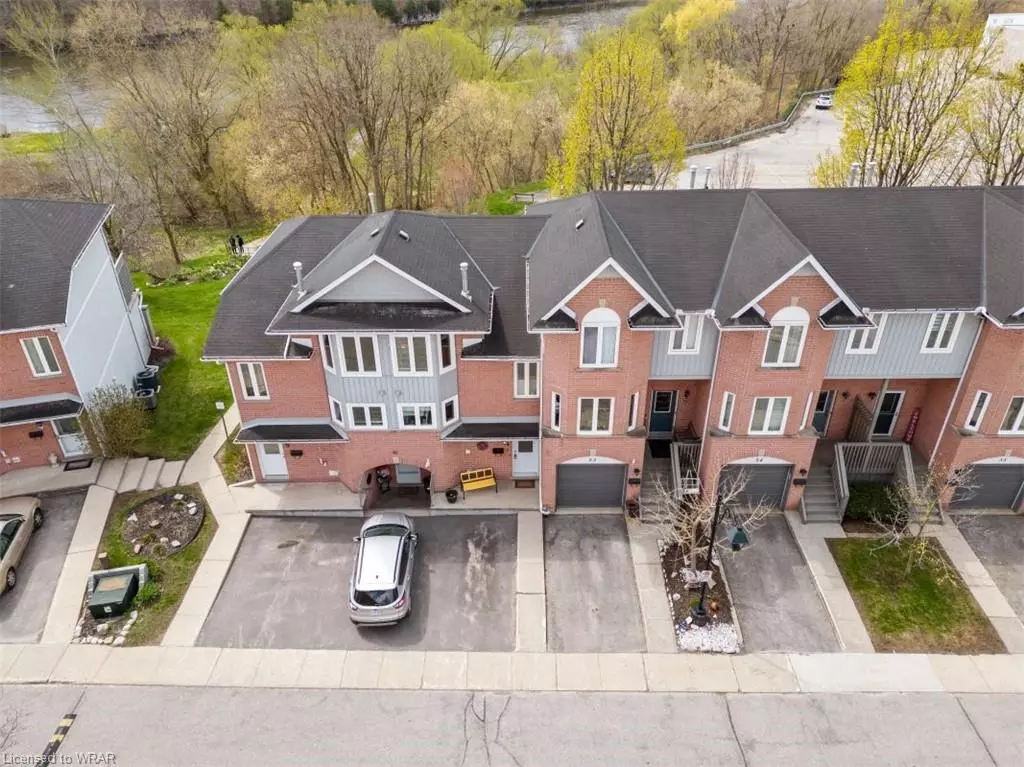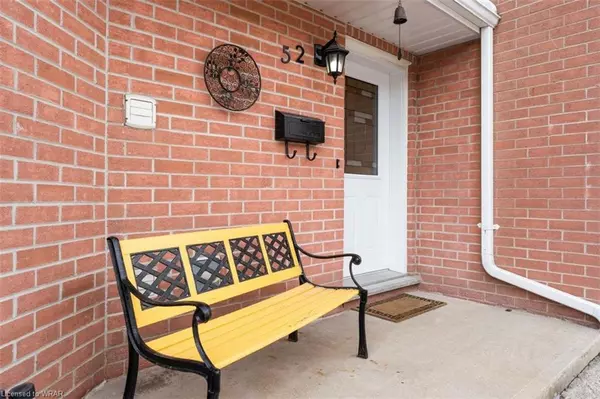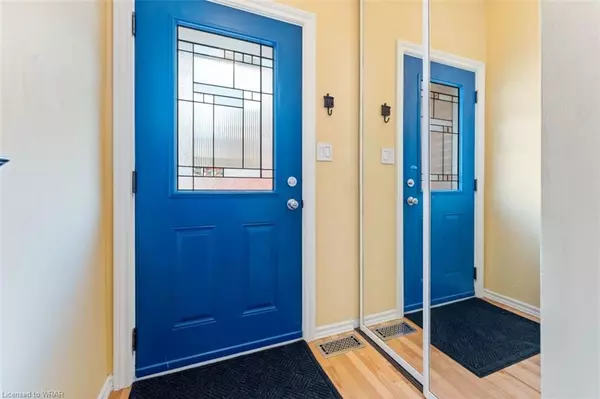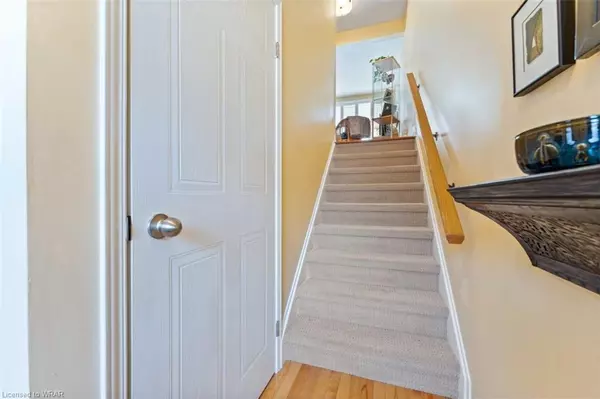$550,000
$489,900
12.3%For more information regarding the value of a property, please contact us for a free consultation.
245 Bishop Street S #52 Cambridge, ON N3H 5N2
2 Beds
2 Baths
1,095 SqFt
Key Details
Sold Price $550,000
Property Type Townhouse
Sub Type Row/Townhouse
Listing Status Sold
Purchase Type For Sale
Square Footage 1,095 sqft
Price per Sqft $502
MLS Listing ID 40406115
Sold Date 05/05/23
Style Two Story
Bedrooms 2
Full Baths 1
Half Baths 1
HOA Fees $470/mo
HOA Y/N Yes
Abv Grd Liv Area 1,214
Originating Board Waterloo Region
Year Built 1992
Annual Tax Amount $2,502
Property Description
This beautifully maintained 1100 sq. ft., 2 bedroom condo with views of the river is one you don’t want to miss! Located along the Grand River in Cambridge, this home has been lovingly maintained over the years offering hardwood floors throughout main level. The bright spacious living/dining room with California shutters has sliding glass doors leading to your private balcony that runs the full width of the unit. A wonderful space to entertain or sit quietly while over looking the peace and tranquility of nature/water. The updated white kitchen with soft close cupboards has loads of storage including pantry with pull out cabinets and 3 appliances as well as a little nook for a table and chairs. A convenient 2-piece washroom completes this level. A few steps up is a bonus room with built in cabinetry and bench that could be used as an office or reading area. Upstairs you will find 2 good size bedrooms both with hardwood floors, updated light fixtures, California shutters, a linen closet and 4-piece washroom. The primary bedroom has wall-to-wall built-in cabinetry and ensuite privileges. Updates include: furnace and air (2014), upgraded insulation (2014), ¾ inch hardwood floors, updated kitchen (2015) updated light fixtures and outlets (2014), new asphalt driveway (2022), deck painted and new lattice and glass (2021) most windows replaced and front door. Centrally located in a great neighborhood with easy access to shopping, restaurants, public transportation, schools, parks, etc. Yes you can bring your pet(s) with some restrictions. Pride of ownership is evident within this lovely home. Book your exclusive viewing today!
Location
State ON
County Waterloo
Area 15 - Preston
Zoning RM3
Direction Coronation Blvd to Bishop St S
Rooms
Basement Partial, Unfinished
Kitchen 1
Interior
Interior Features Central Vacuum Roughed-in, Upgraded Insulation
Heating Forced Air, Natural Gas
Cooling Central Air
Fireplace No
Window Features Window Coverings
Appliance Dishwasher, Dryer, Microwave, Refrigerator, Stove, Washer
Laundry Laundry Room, Lower Level
Exterior
Exterior Feature Balcony
Parking Features Asphalt
Waterfront Description River/Stream
View Y/N true
View River
Roof Type Asphalt Shing
Porch Open, Porch
Garage No
Building
Lot Description Urban, Cul-De-Sac, City Lot, Greenbelt, Highway Access, Hospital, Park, Public Transit, Quiet Area, Schools, Shopping Nearby, Trails
Faces Coronation Blvd to Bishop St S
Foundation Poured Concrete
Sewer Sewer (Municipal)
Water Municipal
Architectural Style Two Story
Structure Type Brick, Vinyl Siding
New Construction No
Schools
Elementary Schools Grand View (Jk-6), William G. Davis (7-8), St. Michael (Jk-8)
High Schools Preston (9-12), St. Benedict (9-12)
Others
HOA Fee Include Insurance,C.A.M.,Common Elements,Decks,Doors ,Maintenance Grounds,Parking,Trash,Property Management Fees,Roof,Snow Removal,Water,Windows
Senior Community false
Tax ID 232120052
Ownership Condominium
Read Less
Want to know what your home might be worth? Contact us for a FREE valuation!

Our team is ready to help you sell your home for the highest possible price ASAP






