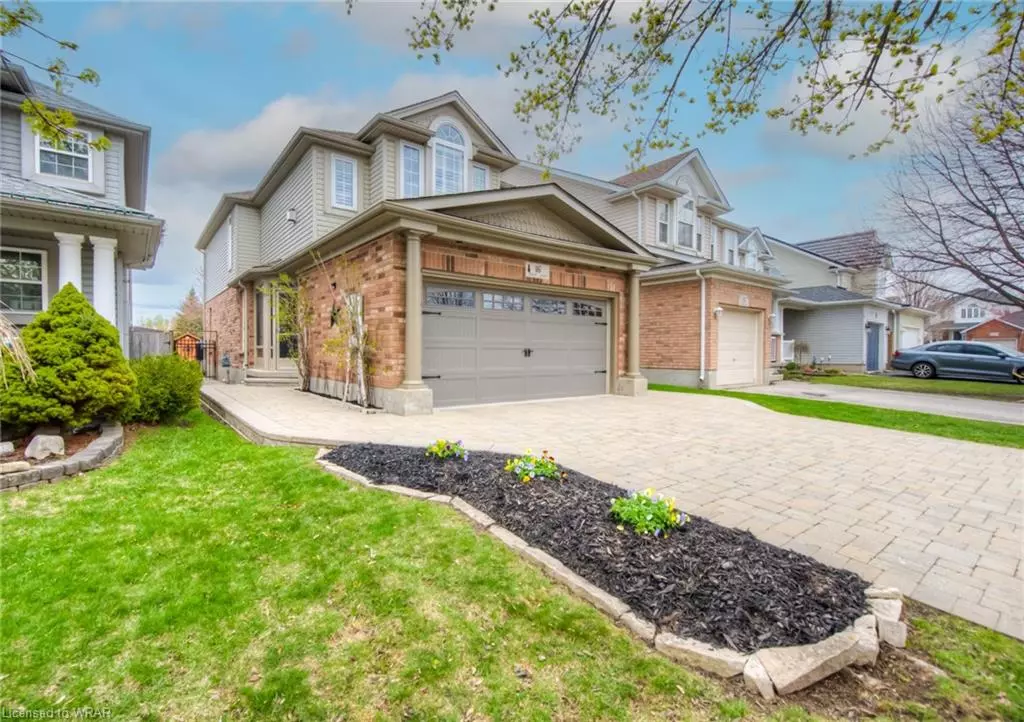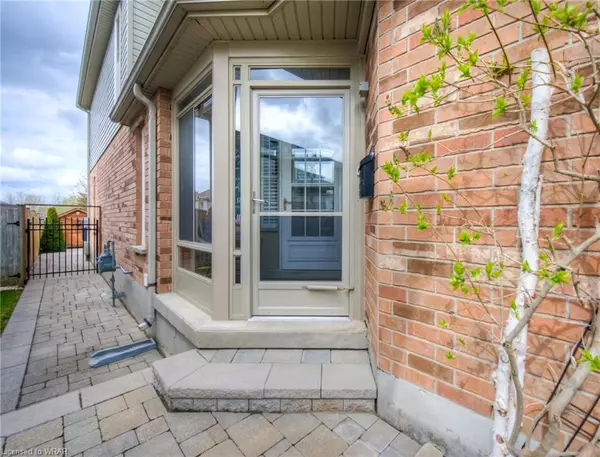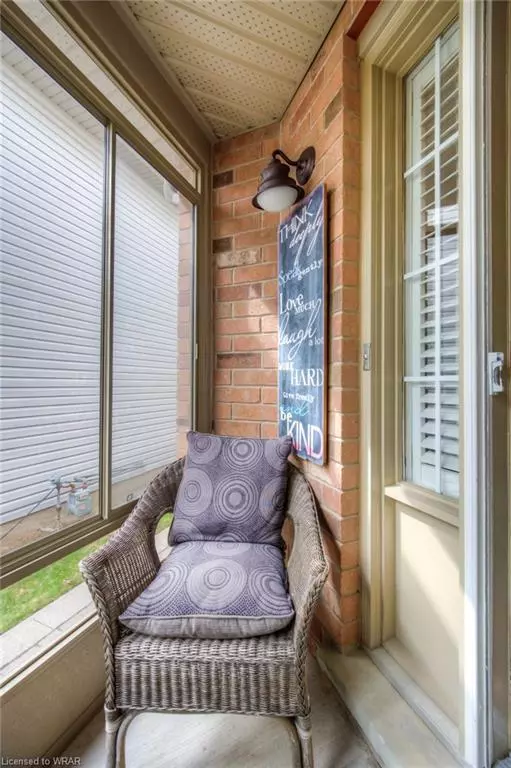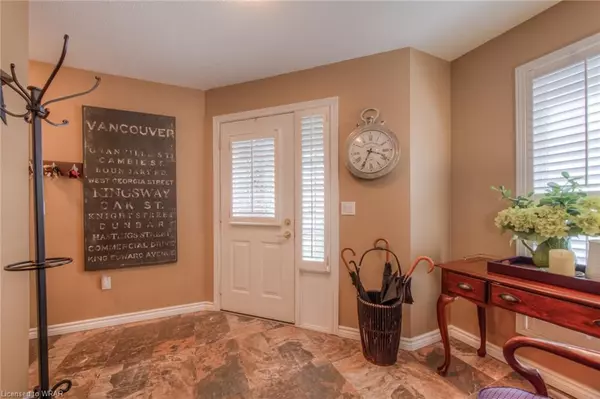$925,000
$899,900
2.8%For more information regarding the value of a property, please contact us for a free consultation.
16 Jerry Drive Cambridge, ON N3C 4G4
3 Beds
3 Baths
1,804 SqFt
Key Details
Sold Price $925,000
Property Type Single Family Home
Sub Type Single Family Residence
Listing Status Sold
Purchase Type For Sale
Square Footage 1,804 sqft
Price per Sqft $512
MLS Listing ID 40402546
Sold Date 05/02/23
Style Two Story
Bedrooms 3
Full Baths 2
Half Baths 1
Abv Grd Liv Area 2,478
Originating Board Waterloo Region
Year Built 1999
Annual Tax Amount $4,432
Property Description
"DRESSED TO IMPRESS" truly sums up the look and feel of this stunning 2 storey, original owner, immaculate home. From curb appeal to completely fenced landscaped yard, you will continue to be WOWED as you walk through each room. The enclosed front porch provides a convenient entrance to remove outdoor footwear before entering a beautiful spacious foyer. An open concept main level boasts corner gas fireplace; remodelled kitchen in 2018 and patio doors to a relaxing deck and manicured yard. The upper level consists of three bedrooms, with a walk-in closet in two of them. The primary bedroom is simply gorgeous and a retreat to come home to at the end of a busy day. Built-ins around the appealing gas fireplace is a comforting focal point of this room, not to exclude the stunning 4 piece ensuite with jacuzzi tub positioned to watch tv as you unwind. The finished quality and beauty of this home continues right through to the lower level where you will find a great place to entertain with an attractive wet bar, TV above gas fireplace included and wired for surround sound. Hardwood flooring throughout the home from top to bottom. Too much to capture it all here. It will be absolutely worth the time to check it out. Located in Hespeler close to 401 access. You WILL find yourself saying YES to this address!
Location
State ON
County Waterloo
Area 14 - Hespeler
Zoning R6
Direction Townline Road to Kerwood; left on Sofron Drive; right on Jerry
Rooms
Other Rooms Shed(s)
Basement Full, Finished
Kitchen 1
Interior
Interior Features Wet Bar
Heating Forced Air, Natural Gas
Cooling Central Air
Fireplaces Number 3
Fireplaces Type Family Room
Fireplace Yes
Window Features Window Coverings
Appliance Bar Fridge, Water Softener, Dishwasher, Dryer, Range Hood, Refrigerator, Washer
Laundry Lower Level
Exterior
Exterior Feature Landscaped
Parking Features Attached Garage, Garage Door Opener, Interlock
Garage Spaces 2.0
Fence Full
Roof Type Asphalt Shing
Porch Deck, Enclosed
Lot Frontage 31.0
Lot Depth 115.0
Garage Yes
Building
Lot Description Urban, Rectangular, Highway Access, Marina, Place of Worship, Public Transit, Schools
Faces Townline Road to Kerwood; left on Sofron Drive; right on Jerry
Foundation Poured Concrete
Sewer Sewer (Municipal)
Water Municipal
Architectural Style Two Story
Structure Type Brick, Vinyl Siding
New Construction No
Others
Senior Community false
Tax ID 226410879
Ownership Freehold/None
Read Less
Want to know what your home might be worth? Contact us for a FREE valuation!

Our team is ready to help you sell your home for the highest possible price ASAP






