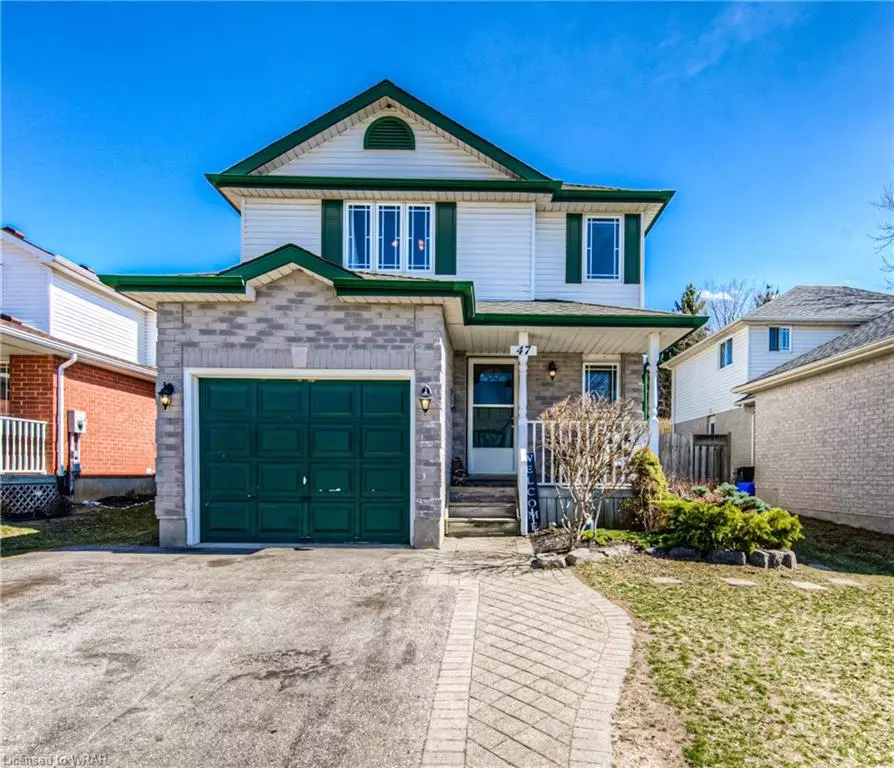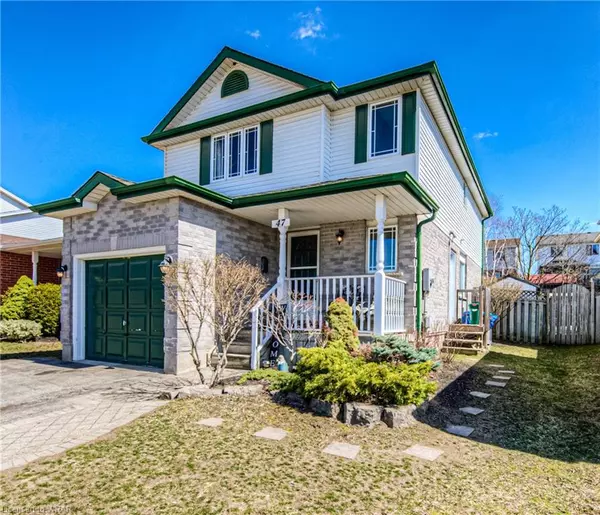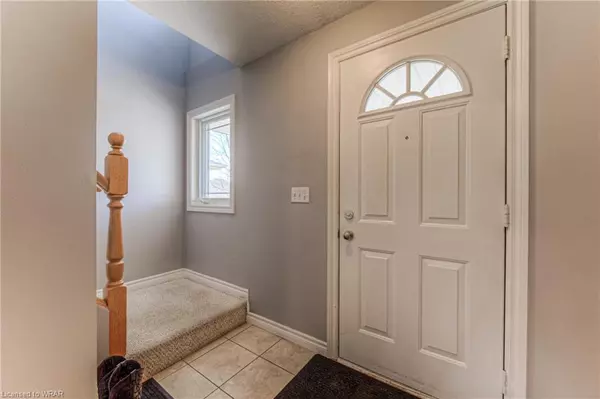$809,500
$800,000
1.2%For more information regarding the value of a property, please contact us for a free consultation.
47 Endeavour Drive Cambridge, ON N3C 4C4
4 Beds
3 Baths
1,505 SqFt
Key Details
Sold Price $809,500
Property Type Single Family Home
Sub Type Single Family Residence
Listing Status Sold
Purchase Type For Sale
Square Footage 1,505 sqft
Price per Sqft $537
MLS Listing ID 40401108
Sold Date 04/22/23
Style Two Story
Bedrooms 4
Full Baths 2
Half Baths 1
Abv Grd Liv Area 1,505
Originating Board Waterloo Region
Year Built 1996
Annual Tax Amount $3,993
Property Description
This lovely home is located in one of the most sought after areas of Hespeler. Discover the warm and inviting 3+1-bedroom, 2.5-bathroom family home, boasting 1452 square feet of living space and an attached garage. You'll immediately appreciate the welcoming atmosphere of this property, which features a beautiful fenced backyard with deck, perfect for hosting family barbecues, watching the kids play, or simply relaxing. Once you step inside, the main floor offers ample room for relaxation, entertainment, and cherished family moments. The sunken living room showcases large windows ,including sliders, filling the space with natural light, while the well-appointed kitchen offers ample storage and counter space. The adjacent dining area creates a warm environment for family gatherings. The upper level comprises a generously sized primary suite with his and her closets, 2 secondary bedrooms, a full bathroom and a laundry room, providing ample space for family living, guests or a home office. Additionally, the home offers a separate entrance that leads to the fully finished basement with a 2nd kitchen, 3 piece bath and 2 additional rooms. This could be used for a mortgage helper or a multi-generational family. Conveniently located just a minute away from the 401, Ellacott Lookout, schools, parks, and the wonderful Hespeler Village downtown.
Location
State ON
County Waterloo
Area 14 - Hespeler
Zoning R5
Direction River Rd to Melran Dr then left onto Endeavour
Rooms
Other Rooms Shed(s)
Basement Separate Entrance, Full, Finished
Kitchen 1
Interior
Interior Features Auto Garage Door Remote(s), In-Law Floorplan
Heating Forced Air, Natural Gas
Cooling Central Air
Fireplace No
Appliance Water Softener, Dishwasher, Dryer, Gas Stove, Refrigerator, Washer
Laundry Laundry Room, Upper Level
Exterior
Parking Features Attached Garage, Garage Door Opener, Asphalt
Garage Spaces 1.0
Fence Full
Pool None
Waterfront Description River/Stream
Roof Type Asphalt Shing
Porch Deck
Lot Frontage 39.43
Lot Depth 118.3
Garage Yes
Building
Lot Description Urban, Rectangular, City Lot, Highway Access, Park, Place of Worship, Playground Nearby, Public Parking, Quiet Area, Schools, Shopping Nearby
Faces River Rd to Melran Dr then left onto Endeavour
Foundation Poured Concrete
Sewer Sewer (Municipal)
Water Municipal
Architectural Style Two Story
Structure Type Aluminum Siding, Brick
New Construction No
Others
Senior Community false
Tax ID 226410229
Ownership Freehold/None
Read Less
Want to know what your home might be worth? Contact us for a FREE valuation!

Our team is ready to help you sell your home for the highest possible price ASAP






