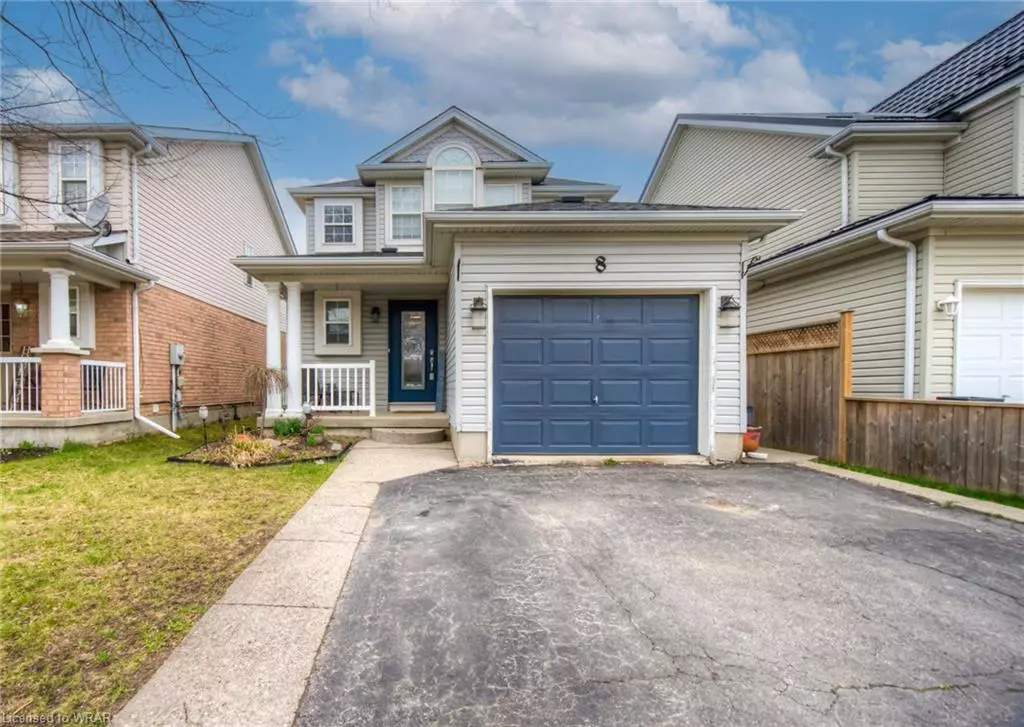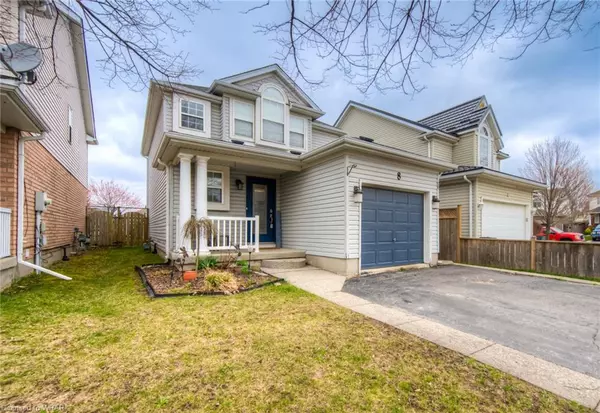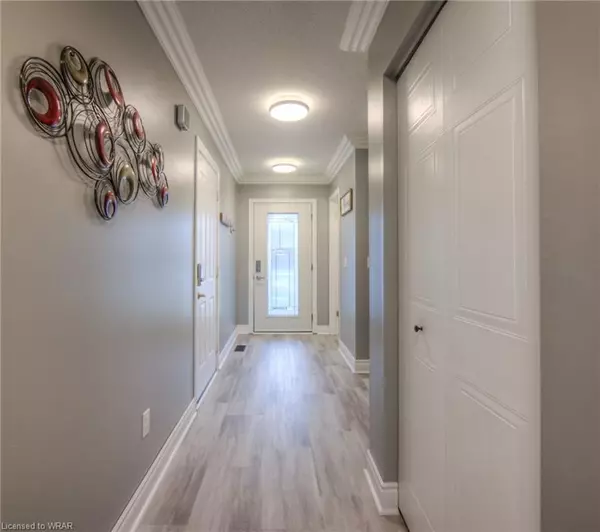$865,000
$799,900
8.1%For more information regarding the value of a property, please contact us for a free consultation.
8 Jerry Drive Cambridge, ON N3C 4G5
3 Beds
3 Baths
1,276 SqFt
Key Details
Sold Price $865,000
Property Type Single Family Home
Sub Type Single Family Residence
Listing Status Sold
Purchase Type For Sale
Square Footage 1,276 sqft
Price per Sqft $677
MLS Listing ID 40406711
Sold Date 05/05/23
Style Two Story
Bedrooms 3
Full Baths 1
Half Baths 2
Abv Grd Liv Area 1,845
Originating Board Waterloo Region
Year Built 1999
Annual Tax Amount $3,956
Property Description
SOLD FIRM - PENDING DEPOSIT - Welcome to your next home in East Hespeler! This beautifully updated 2 storey home is move-in ready, with new kitchen (2022), new windows (2021/22), updated bathrooms on the 1st & 2nd floor (2021) and new floors and paint throughout the home! Enjoy your updated interior or relax in the backyard on the new deck and semi-permanent add-a-room and gazebo (2020) that provides you relaxation outdoors through all 4 seasons. Not to mention, you will have peace of mind knowing that your A/C and furnace are brand new as of 2020 and roof re-shingled in 2016. No work awaits you here! So come, relax, and enjoy the beauty of East Hespeler, with beautiful trails at Hespeler Woodlot, Sault Park playground and schools just a stone's throw away. Act fact and book your private showing today!
Location
State ON
County Waterloo
Area 14 - Hespeler
Zoning R6
Direction Townline Rd 33 to Kerwood Dr to Sofron Dr to Jerry Dr
Rooms
Other Rooms Shed(s)
Basement Full, Finished
Kitchen 1
Interior
Interior Features Auto Garage Door Remote(s)
Heating Forced Air, Natural Gas
Cooling Central Air
Fireplace No
Window Features Window Coverings
Appliance Water Heater, Water Softener, Dishwasher, Disposal, Refrigerator, Stove
Laundry In Basement
Exterior
Parking Features Attached Garage
Garage Spaces 1.0
Roof Type Asphalt Shing
Lot Frontage 30.84
Lot Depth 114.83
Garage Yes
Building
Lot Description Urban, Rectangular, City Lot, Near Golf Course, Greenbelt, Highway Access, Major Highway, Place of Worship, Public Parking, Public Transit, Quiet Area, Rec./Community Centre, School Bus Route, Schools, Trails
Faces Townline Rd 33 to Kerwood Dr to Sofron Dr to Jerry Dr
Foundation Poured Concrete
Sewer Sewer (Municipal)
Water Municipal-Metered
Architectural Style Two Story
Structure Type Vinyl Siding
New Construction No
Schools
Elementary Schools Woodland Park P.S; St. Elizabeth Catholic
High Schools Jacob Hespeler Ss
Others
Senior Community false
Tax ID 226410881
Ownership Freehold/None
Read Less
Want to know what your home might be worth? Contact us for a FREE valuation!

Our team is ready to help you sell your home for the highest possible price ASAP






