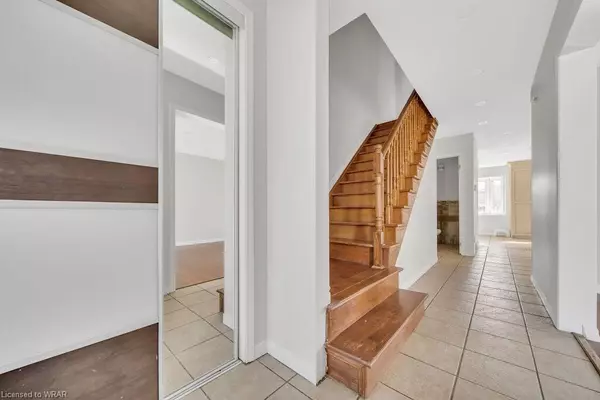$945,000
$849,900
11.2%For more information regarding the value of a property, please contact us for a free consultation.
189 Burnett Avenue Cambridge, ON N1T 1K3
3 Beds
4 Baths
1,743 SqFt
Key Details
Sold Price $945,000
Property Type Single Family Home
Sub Type Single Family Residence
Listing Status Sold
Purchase Type For Sale
Square Footage 1,743 sqft
Price per Sqft $542
MLS Listing ID 40398436
Sold Date 04/16/23
Style Two Story
Bedrooms 3
Full Baths 3
Half Baths 1
Abv Grd Liv Area 2,714
Originating Board Waterloo Region
Year Built 1987
Annual Tax Amount $4,597
Property Description
Welcome home to 189 Burnett Avenue. This beautiful two-storey home is located in a highly desirable North Galt neighbourhood. This home is in close proximity to the 401, highway 6, and within walking distance to one of Waterloo Region's prestigious school districts as well as an abundance of amenities. This spacious property features over 2,700 sq. ft. of finished living space with a potential in-law suite- great for any multi generational family or potential income. The living room boasts large and airy windows overlooking the front yard, while the dining room is just off of the kitchen- perfect for preparing meals while hosting. The stunning kitchen features updated Granite counters, tile backsplash and built-in appliances (2018). The family room boasts high ceilings, a natural gas fireplace and sliding doors to the rear yard. Also featured on the main level is the laundry room/mudroom with a separate entrance for all your family's needs. The upper level offers three generously sized bedrooms with a full four-piece bathroom. The primary bedroom offers a private three-piece ensuite. The finished lower level features a spacious recreational room, a kitchen and two flex rooms for a den, gym or office space (easily convert windows to allow for bedrooms). The fully fenced backyard offers a deck for all your outdoor dining and entertaining needs. This home will not disappoint- it is completely carpet-free and move-in ready. Welcome home to 189 Burnett Avenue.
Location
State ON
County Waterloo
Area 13 - Galt North
Zoning R1
Direction Avenue Road to Cowan Blvd to Burnett Ave
Rooms
Basement Separate Entrance, Full, Finished
Kitchen 2
Interior
Interior Features High Speed Internet, Built-In Appliances, Ceiling Fan(s)
Heating Forced Air, Natural Gas
Cooling Central Air
Fireplaces Number 1
Fireplaces Type Gas
Fireplace Yes
Appliance Water Heater Owned, Dishwasher, Dryer, Hot Water Tank Owned, Microwave, Refrigerator, Stove, Washer
Laundry Laundry Room, Main Level
Exterior
Parking Features Attached Garage, Concrete
Garage Spaces 2.0
Fence Full
Pool None
Utilities Available Cable Connected, Cell Service, Electricity Connected, Garbage/Sanitary Collection, Natural Gas Connected, Recycling Pickup, Street Lights, Phone Connected
Roof Type Asphalt Shing
Porch Deck, Porch
Lot Frontage 55.0
Lot Depth 100.0
Garage Yes
Building
Lot Description Urban, Rectangular, Park, Place of Worship, Playground Nearby, Public Transit, School Bus Route, Schools, Shopping Nearby
Faces Avenue Road to Cowan Blvd to Burnett Ave
Foundation Poured Concrete
Sewer Sewer (Municipal)
Water Municipal
Architectural Style Two Story
Structure Type Brick
New Construction No
Schools
Elementary Schools Clemens Mill Ps, St. Margaret Of Scotland
High Schools Galt Ci, St. Benedict Css
Others
Senior Community false
Ownership Freehold/None
Read Less
Want to know what your home might be worth? Contact us for a FREE valuation!

Our team is ready to help you sell your home for the highest possible price ASAP






