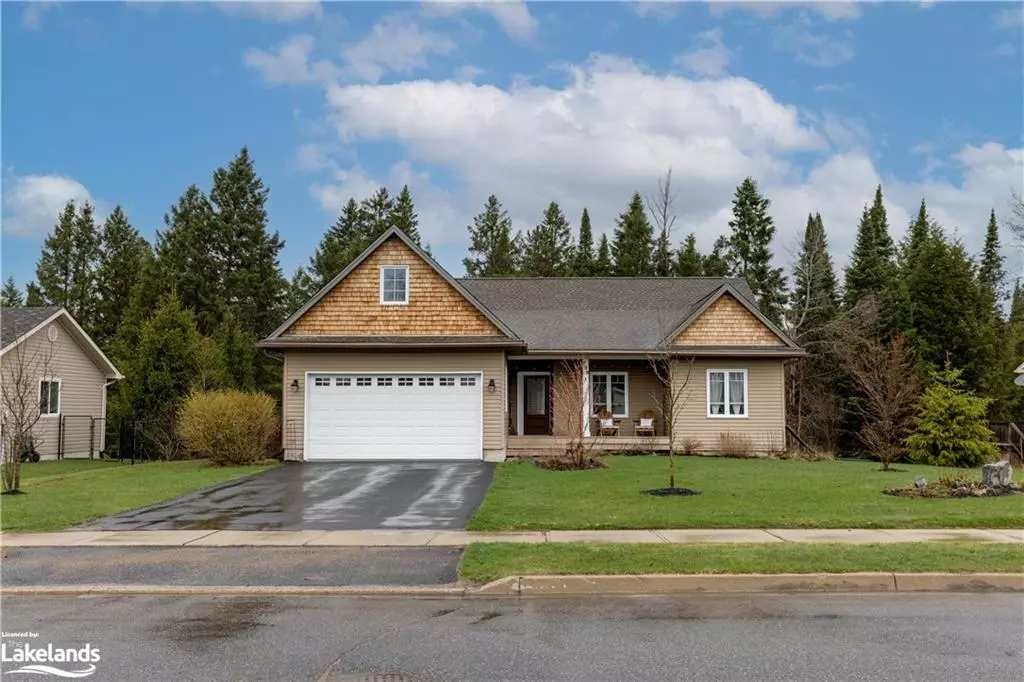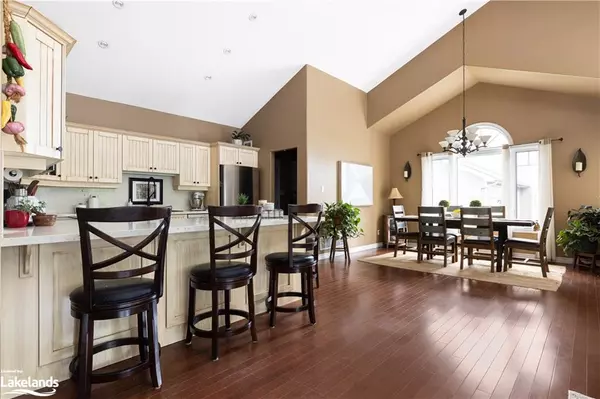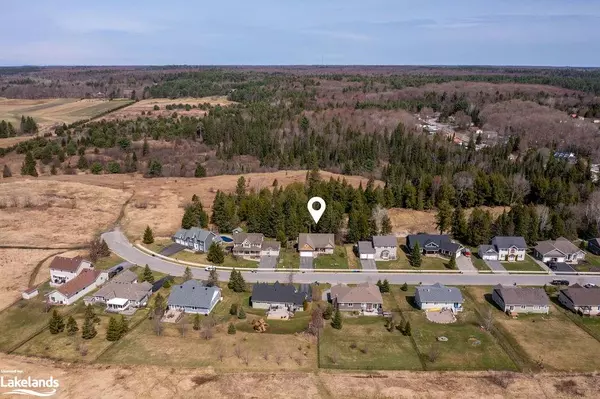$970,000
$995,900
2.6%For more information regarding the value of a property, please contact us for a free consultation.
200 Covered Bridge Trail Bracebridge, ON P1L 1Y3
5 Beds
3 Baths
1,773 SqFt
Key Details
Sold Price $970,000
Property Type Single Family Home
Sub Type Single Family Residence
Listing Status Sold
Purchase Type For Sale
Square Footage 1,773 sqft
Price per Sqft $547
MLS Listing ID 40400442
Sold Date 05/10/23
Style Bungalow
Bedrooms 5
Full Baths 3
Abv Grd Liv Area 2,995
Originating Board The Lakelands
Year Built 2008
Annual Tax Amount $4,560
Property Description
Located in one of Bracebridge’s most coveted communities, this gorgeous sprawling bungalow is an entertainer’s dream!
Set on a beautiful landscaped lot with a private forested backdrop this stunning home boasts soaring vaulted ceilings and hardwood floors throughout the principal areas & best of all - the convenience of one-floor living. Mun services, nat gas, AC, high-speed internet & just minutes to Downtown Bracebridge! Urban living at its finest - the best of all worlds in one! The covered front porch invites you inside to this welcoming address with 5 beds, 3 baths, a lower level walkout & a double attached garage. The generous living spaces offer an open concept floorplan w/ large windows and walkout to the incredible back deck - sure to be your favourite space to relax and entertain all summer long! Be forewarned, your guests will never want to leave! The kitchen features a lovely peninsula island w/ breakfast bar seating, quartz countertops, stainless steel appliances & ample storage. Access to the garage & laundry is just a couple steps away. The living room highlights a floor to ceiling feature fireplace. Relax and unwind in your primary retreat with picture perfect views to the backyard and a luxurious ensuite with deep soaker tub, glass shower with organic & spa like inspired finishes. The main floor also hosts a spacious guest room, 4pc bath and generous size office/bedroom! (currently set up as a day bed/office space. Downstairs, the finished walkout level features a generous family room & bar, 2 additional guest bedrooms, 3pc bath w/ walk in shower & tons of storage. Walkout to a lower patio space with private views. Multiple recent upgrades including backyard landscaping (2022), primary ensuite (2022), central air (2018), cedar shake shingles (2022) & multiple kitchen updates just to name a few! Be sure to ask for the complete list! This is the address is everything you have been waiting for!
Welcome H O M E!
Location
State ON
County Muskoka
Area Bracebridge
Zoning R1
Direction 118 West - Balls Drive - Covered Bridge Trail #200. SOP
Rooms
Basement Walk-Out Access, Full, Finished
Kitchen 1
Interior
Heating Forced Air, Natural Gas
Cooling Central Air
Fireplaces Number 1
Fireplaces Type Electric
Fireplace Yes
Appliance Water Heater Owned
Laundry Main Level
Exterior
Garage Attached Garage, Asphalt
Garage Spaces 2.0
Roof Type Asphalt Shing
Handicap Access Open Floor Plan
Lot Frontage 89.0
Lot Depth 145.0
Garage Yes
Building
Lot Description Urban, Landscaped
Faces 118 West - Balls Drive - Covered Bridge Trail #200. SOP
Foundation Concrete Block
Sewer Sewer (Municipal)
Water Municipal
Architectural Style Bungalow
Structure Type Vinyl Siding
New Construction No
Others
Senior Community false
Tax ID 481670251
Ownership Freehold/None
Read Less
Want to know what your home might be worth? Contact us for a FREE valuation!

Our team is ready to help you sell your home for the highest possible price ASAP






