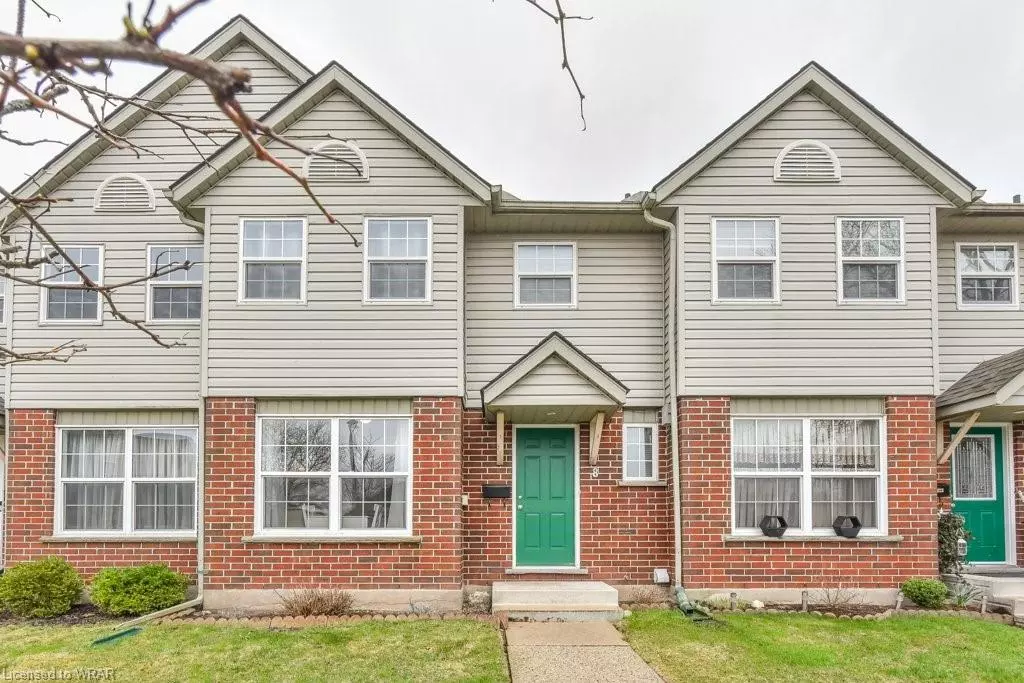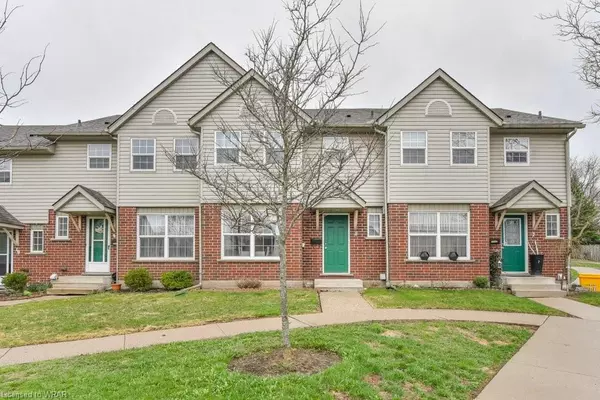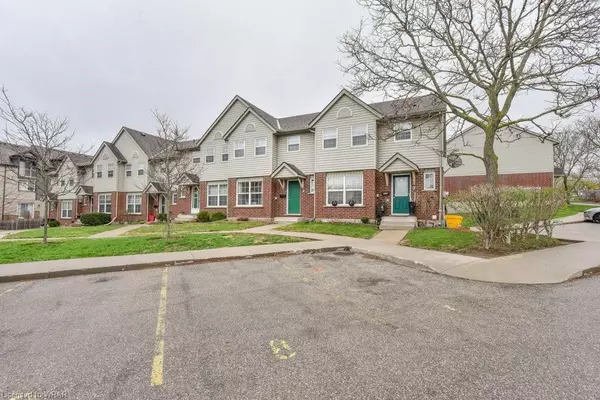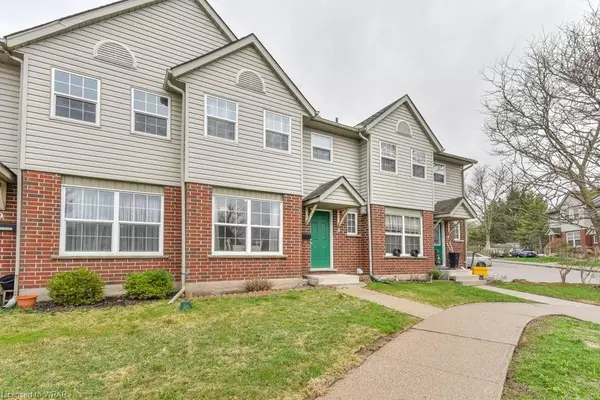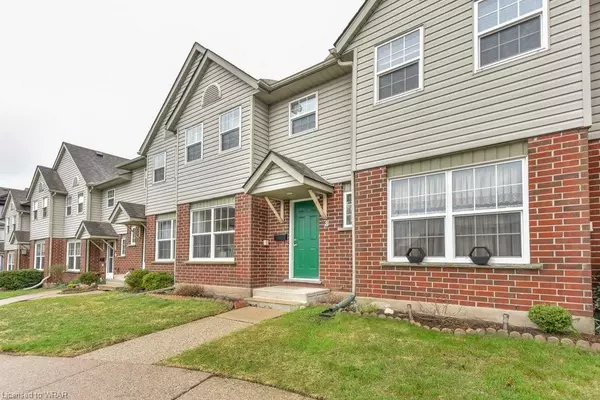$572,500
$500,000
14.5%For more information regarding the value of a property, please contact us for a free consultation.
26 Poplar Drive #8 Cambridge, ON N3C 4A3
3 Beds
2 Baths
1,377 SqFt
Key Details
Sold Price $572,500
Property Type Townhouse
Sub Type Row/Townhouse
Listing Status Sold
Purchase Type For Sale
Square Footage 1,377 sqft
Price per Sqft $415
MLS Listing ID 40402799
Sold Date 04/26/23
Style Two Story
Bedrooms 3
Full Baths 1
Half Baths 1
HOA Fees $375/mo
HOA Y/N Yes
Abv Grd Liv Area 1,377
Originating Board Waterloo Region
Year Built 1989
Annual Tax Amount $2,452
Property Description
You are going to love this 3 bedroom, 2 bath townhome with easy access to the 401, shopping, schools and trails. Talk about convenient location! Walk in and be impressed - all new main level flooring, new baseboards and freshly painted, this spacious 2 story townhome has everything you need! Eat in kitchen with pass through to the open concept dining/living room with freestanding gas stove (2017) with remote keeping you cozy in the winter and then out to the back deck through the 8' sliding door, you will face a beautiful treed area, offering privacy in the summer and such a beautiful outdoor space to relax in. An updated 2 pc. powder room rounds out the main floor. Up you go to 3 bedrooms with cozy carpet, so nice to walk on in the morning! There is a large primary bedroom with ensuite access to the freshly renovated 4 pc. bathroom, 2 other spacious bedrooms and linen closet. Head down to the basement and spread out in the family room with brand new carpet and then through to the utility, laundry and storage room - tons of space! Average Hydro $70/month, Gas $90/month, Water $55/month. Freestanding A/C units keep it comfortable in the summer. This super clean, super well maintained owner occupied townhome shows pride of ownership and has reasonable condo fees that cover all exterior maintenance, allowing for flexibility and headache free living! Book your showing today!
Location
State ON
County Waterloo
Area 14 - Hespeler
Zoning RM3
Direction GUELPH AVE. and POPLAR
Rooms
Basement Full, Partially Finished
Kitchen 1
Interior
Interior Features Ceiling Fan(s)
Heating Baseboard, Electric, Fireplace-Gas
Cooling Other
Fireplaces Number 1
Fireplaces Type Free Standing
Fireplace Yes
Laundry In Basement
Exterior
Pool None
Roof Type Fiberglass
Porch Deck
Garage No
Building
Lot Description Urban, Highway Access, Library, Major Highway, Public Transit, Shopping Nearby, Trails
Faces GUELPH AVE. and POPLAR
Foundation Poured Concrete
Sewer Sewer (Municipal)
Water Municipal-Metered
Architectural Style Two Story
Structure Type Brick, Vinyl Siding
New Construction No
Others
HOA Fee Include Insurance,Building Maintenance,Doors ,Maintenance Grounds,Parking,Property Management Fees,Roof,Snow Removal,Windows
Senior Community false
Tax ID 229240008
Ownership Condominium
Read Less
Want to know what your home might be worth? Contact us for a FREE valuation!

Our team is ready to help you sell your home for the highest possible price ASAP


