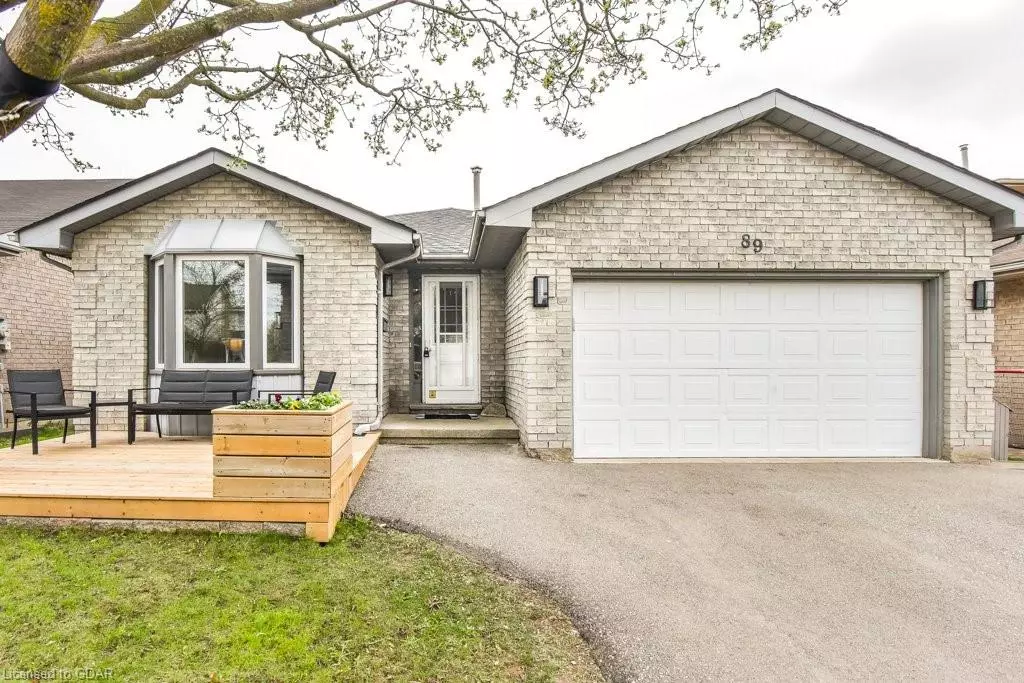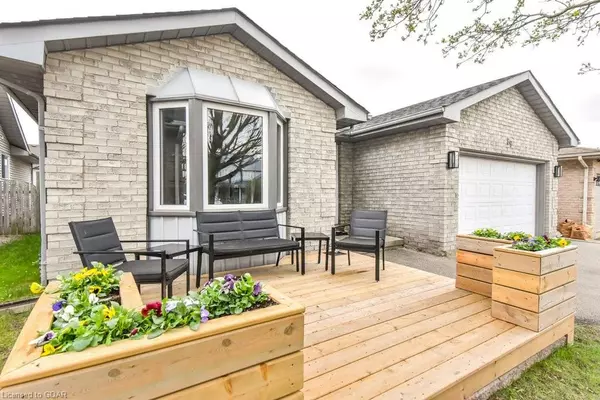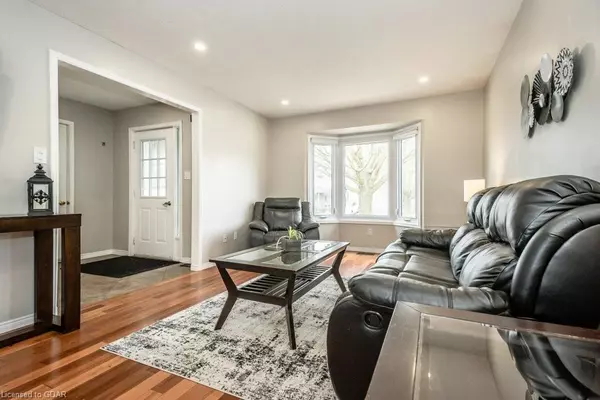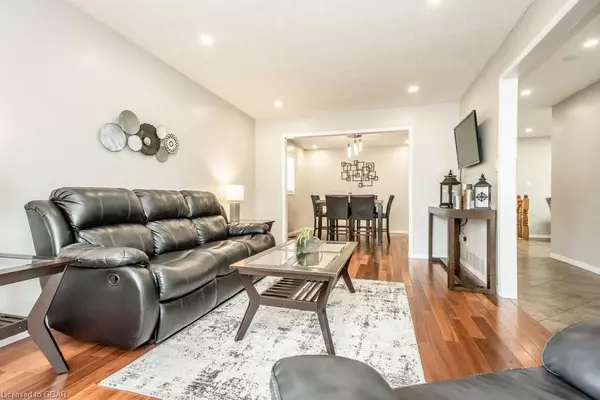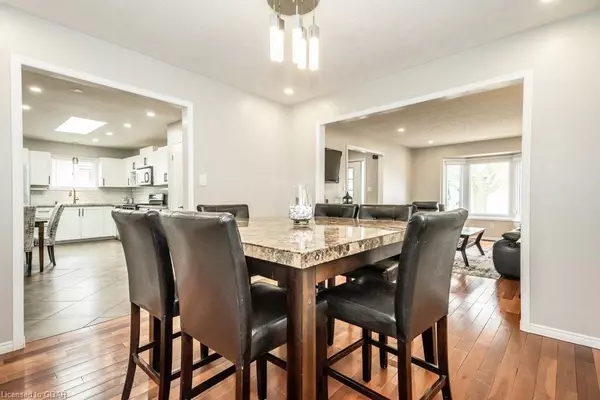$870,000
$874,900
0.6%For more information regarding the value of a property, please contact us for a free consultation.
89 Sacha Road Cambridge, ON N3C 4A2
4 Beds
2 Baths
1,345 SqFt
Key Details
Sold Price $870,000
Property Type Single Family Home
Sub Type Single Family Residence
Listing Status Sold
Purchase Type For Sale
Square Footage 1,345 sqft
Price per Sqft $646
MLS Listing ID 40401967
Sold Date 04/25/23
Style Backsplit
Bedrooms 4
Full Baths 2
Abv Grd Liv Area 1,345
Originating Board Guelph & District
Year Built 1989
Annual Tax Amount $4,634
Property Description
This 1,345sqft home is perfectly located within walking distance of great schools and is minutes to parks, walking trails, all essential amenities as well as the HWY 401; creating convenient access for commuters. Its solid brick front along with a double wide driveway and cute front deck establish excellent curb appeal. Inside, a combined living and dining room with hardwood flooring and a large bay window offer a wonderful space for entertaining. The updated kitchen boasts bright white cabinetry, stainless steel appliances and granite countertops. Patio sliders from the kitchen lead out to a large, covered deck and fully fenced backyard with a storage shed. The upper level of this fabulous home features three sizable bedrooms, including the primary bedroom with his and hers closets, as well as a 5 piece bathroom with a double vanity. The lower level adds further living space with a fourth bedroom, den, 3 piece bathroom, and a large family room with a cozy gas fireplace. The basement presents a fantastic space for any handyman/woman with a large workshop and plenty of additional storage space!
Location
State ON
County Waterloo
Area 14 - Hespeler
Zoning R5
Direction Between Poplar Dr. and Nickolas Cres.
Rooms
Other Rooms Shed(s)
Basement Full, Finished, Sump Pump
Kitchen 1
Interior
Interior Features Auto Garage Door Remote(s), Central Vacuum Roughed-in
Heating Forced Air, Natural Gas
Cooling Central Air
Fireplaces Number 1
Fireplaces Type Gas, Recreation Room
Fireplace Yes
Window Features Skylight(s)
Appliance Dishwasher, Microwave, Refrigerator, Stove, Washer
Laundry Lower Level
Exterior
Parking Features Attached Garage, Garage Door Opener
Garage Spaces 1.5
Fence Full
Roof Type Asphalt Shing
Porch Deck, Porch
Lot Frontage 45.0
Lot Depth 110.0
Garage Yes
Building
Lot Description Urban, Highway Access, Library, Park, Playground Nearby, Schools, Shopping Nearby
Faces Between Poplar Dr. and Nickolas Cres.
Foundation Poured Concrete
Sewer Sewer (Municipal)
Water Municipal
Architectural Style Backsplit
Structure Type Aluminum Siding, Brick
New Construction No
Others
Senior Community false
Tax ID 226290134
Ownership Freehold/None
Read Less
Want to know what your home might be worth? Contact us for a FREE valuation!

Our team is ready to help you sell your home for the highest possible price ASAP


