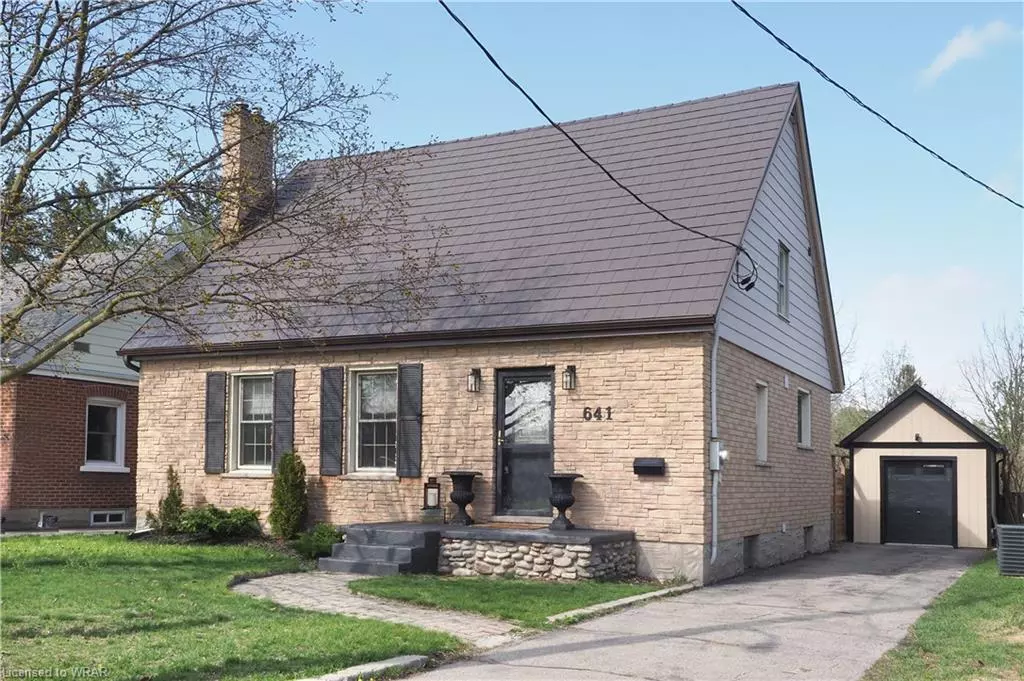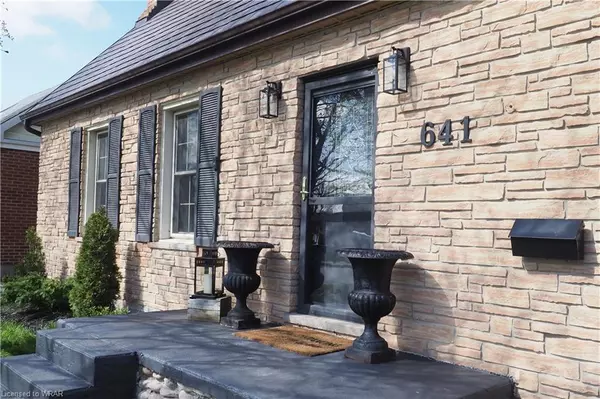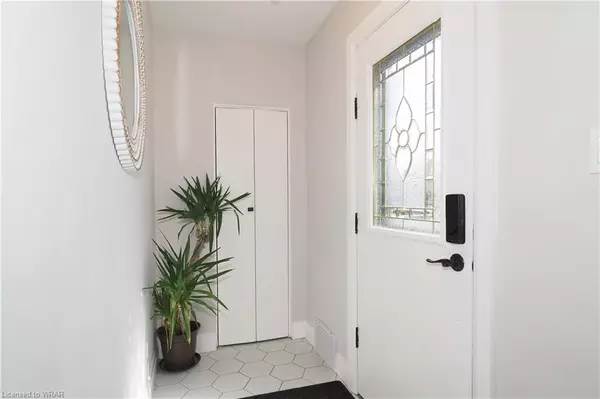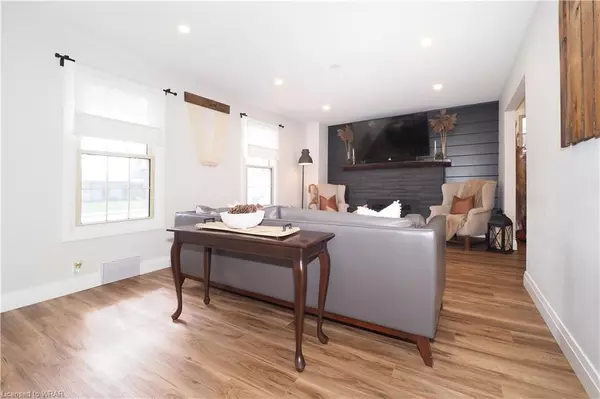$845,000
$799,900
5.6%For more information regarding the value of a property, please contact us for a free consultation.
641 Rose Street Cambridge, ON N3H 2E7
3 Beds
2 Baths
1,540 SqFt
Key Details
Sold Price $845,000
Property Type Single Family Home
Sub Type Single Family Residence
Listing Status Sold
Purchase Type For Sale
Square Footage 1,540 sqft
Price per Sqft $548
MLS Listing ID 40404249
Sold Date 04/25/23
Style Two Story
Bedrooms 3
Full Baths 2
Abv Grd Liv Area 1,971
Originating Board Waterloo Region
Annual Tax Amount $4,008
Property Description
Absolutely stunning renovated home in sought after South Preston. This home is perfect for entertaining, as soon as you enter the front door, the open Livingroom (W/ gas f/p), Kitchen peninsula, formal Dining area you can see you area somewhere special. The updated kitchen with quartz counters, multiple prep areas, basin sink, built in bar fridge & stainless appliances. The second level with 3 beds (one used as an office, Primary bed with large closet & a beautifully renovated 4 pc. bath featuring a double sink & large walk-in custom glass shower! The lower level is finished with a games room/recroom, lots of storage. The icing on the cake is the incredible back yard.. 14x12 covered deck (deck is larger than the roof area) the expansive patios, heated inground pool (new liner & filter 2022) & a 14x14 pool cabana w/bar! Prepare to be impressed.. A home like this seldom come available. Note over sized shed on driveway perfect for toys!
Location
State ON
County Waterloo
Area 15 - Preston
Zoning R5
Direction Westminster Drive South, Right on Rose, property on Right.
Rooms
Other Rooms Gazebo, Shed(s), Storage
Basement Separate Entrance, Full, Partially Finished
Kitchen 1
Interior
Interior Features Work Bench
Heating Fireplace-Gas, Forced Air, Natural Gas
Cooling Central Air
Fireplaces Number 2
Fireplace Yes
Appliance Bar Fridge, Water Heater Owned, Water Softener, Dishwasher, Hot Water Tank Owned
Laundry In Basement, In-Suite
Exterior
Exterior Feature Lighting
Parking Features Exclusive, Asphalt
Fence Full
Pool In Ground
Waterfront Description River/Stream
View Y/N true
View Pool
Roof Type Metal
Porch Deck, Patio, Porch
Lot Frontage 44.0
Lot Depth 159.0
Garage No
Building
Lot Description Urban, Rectangular, Airport, City Lot, Greenbelt, Highway Access, Library, Major Highway, Park, Playground Nearby, Public Transit, Quiet Area, School Bus Route, Schools, Shopping Nearby, Trails
Faces Westminster Drive South, Right on Rose, property on Right.
Foundation Concrete Perimeter
Sewer Sewer (Municipal)
Water Municipal-Metered
Architectural Style Two Story
Structure Type Brick
New Construction No
Others
Senior Community false
Tax ID 037810075
Ownership Freehold/None
Read Less
Want to know what your home might be worth? Contact us for a FREE valuation!

Our team is ready to help you sell your home for the highest possible price ASAP






