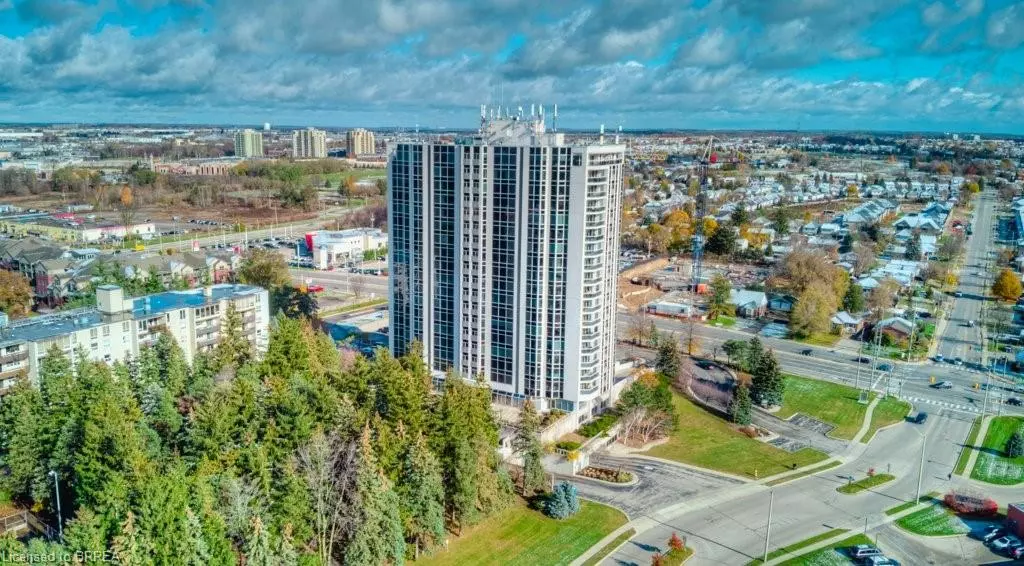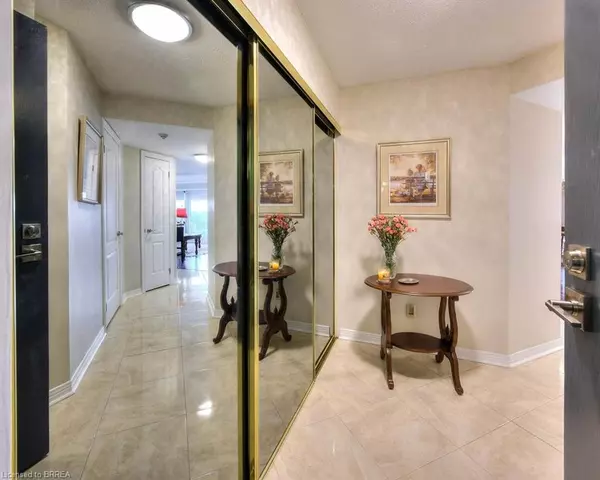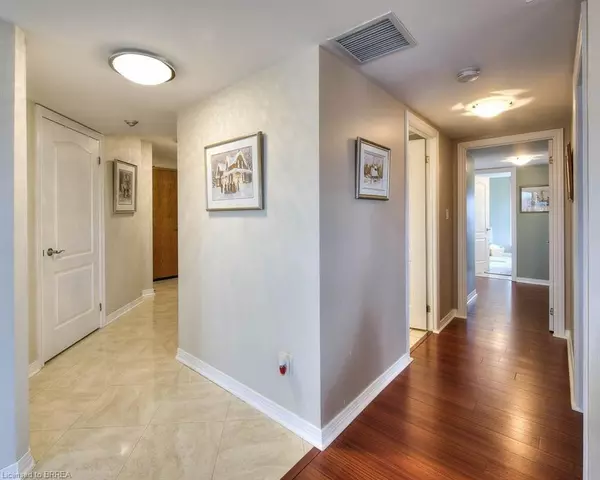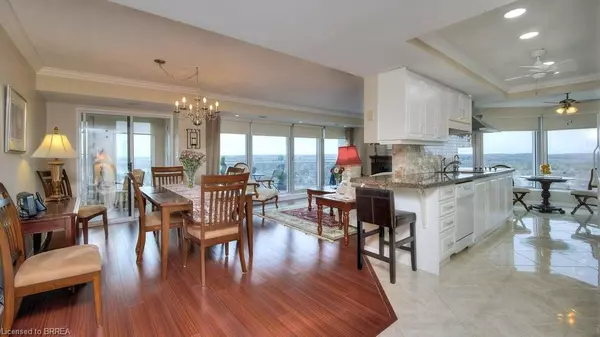$705,000
$699,900
0.7%For more information regarding the value of a property, please contact us for a free consultation.
190 Hespeler Road #1204 Cambridge, ON N1R 3G7
2 Beds
2 Baths
1,532 SqFt
Key Details
Sold Price $705,000
Property Type Condo
Sub Type Condo/Apt Unit
Listing Status Sold
Purchase Type For Sale
Square Footage 1,532 sqft
Price per Sqft $460
MLS Listing ID 40398751
Sold Date 05/04/23
Style 1 Storey/Apt
Bedrooms 2
Full Baths 2
HOA Fees $932/mo
HOA Y/N Yes
Abv Grd Liv Area 1,532
Originating Board Brantford
Annual Tax Amount $3,735
Property Description
Experience the ease of condo living with this fantastic 2 bed 2 full bath south facing end unit in the prestigious Black Forest Building right in the heart of Cambridge. Spacious floor plan featuring a den/solarium and a large open balcony with amazing views of the city to the south. A newer bright, light kitchen with granite counters along with an eat-in area and a separate dining room. Large master bedroom suite with a walk in closet and an updated en-suite bathroom with luxury separate shower and jacuzzi tub to enjoy. The 3 pc. primary bath also has been updated with a spacious glass enclosed shower. The unit has in-suite laundry facilities, 2 underground parking spots, 1 storage locker as well as all appliances are included. The building itself offers controlled entry, indoor heated pool, sauna, exercise room, library, workshop, outdoor gazebo, tennis court, bar-b-q patio, nearby walking trails, a hospitality room and guest suite, and is conveniently located close to the YMCA, Cambridge Mall, restaurants and bus routes, and just minutes to the 401. This is easily one of the best floor plans in the building.
Location
State ON
County Waterloo
Area 13 - Galt North
Zoning RM-3
Direction 401 to Hespeler Rd (south), Turn right on Isherwood Ave. Turn right into BlackForest driveway.
Rooms
Basement None
Kitchen 1
Interior
Interior Features Ceiling Fan(s), None
Heating Electric Forced Air
Cooling Central Air
Fireplaces Type Electric
Fireplace Yes
Window Features Window Coverings
Appliance Range, Oven, Water Heater Owned, Dishwasher, Dryer, Freezer, Hot Water Tank Owned, Refrigerator, Washer
Laundry In-Suite
Exterior
Exterior Feature Balcony, Landscaped
Garage Spaces 2.0
Pool Indoor, In Ground
View Y/N true
View City
Roof Type Tar/Gravel
Porch Open
Garage Yes
Building
Lot Description Urban, Corner Lot, Highway Access, Hospital, Landscaped, Major Highway, Place of Worship, Public Parking, Public Transit, Shopping Nearby
Faces 401 to Hespeler Rd (south), Turn right on Isherwood Ave. Turn right into BlackForest driveway.
Foundation Concrete Perimeter
Sewer Sewer (Municipal)
Water Municipal
Architectural Style 1 Storey/Apt
Structure Type Block, Stucco
New Construction No
Others
HOA Fee Include Insurance,Building Maintenance,C.A.M.,Common Elements,Maintenance Grounds,Parking,Trash,Property Management Fees,Roof,Snow Removal,Water,Windows
Senior Community false
Tax ID 229290074
Ownership Condominium
Read Less
Want to know what your home might be worth? Contact us for a FREE valuation!

Our team is ready to help you sell your home for the highest possible price ASAP






