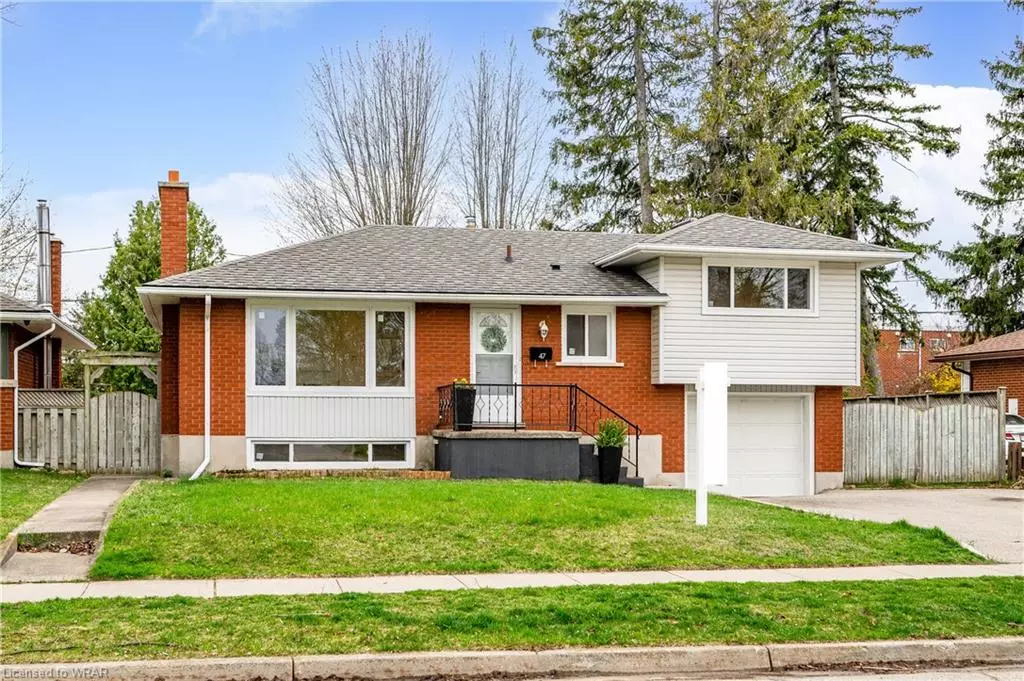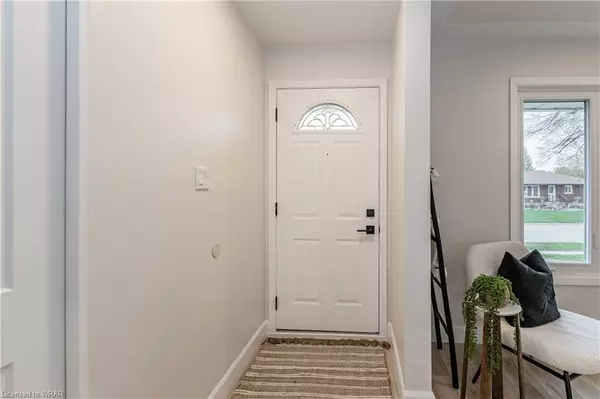$810,000
$749,900
8.0%For more information regarding the value of a property, please contact us for a free consultation.
47 Vardon Avenue Cambridge, ON N1R 1R9
3 Beds
2 Baths
1,072 SqFt
Key Details
Sold Price $810,000
Property Type Single Family Home
Sub Type Single Family Residence
Listing Status Sold
Purchase Type For Sale
Square Footage 1,072 sqft
Price per Sqft $755
MLS Listing ID 40397817
Sold Date 05/03/23
Style Sidesplit
Bedrooms 3
Full Baths 1
Half Baths 1
Abv Grd Liv Area 1,488
Originating Board Waterloo Region
Year Built 1964
Annual Tax Amount $3,520
Property Description
Welcome Home to 47 Vardon Avenue in Mature Galt Neighbourhood! This 3 Bedroom Brick Side Split featuring Complete Main Level Renovation including Large New Kitchen, Brand New Appliances with 5 year warranty, All New Windows throughout, New Pot Lighting and new LED lighting throughout main level, Complete New Bathroom, Shaker Style Closets & Doors and Carpet Free 7mm Luxury Vinyl throughout. Finished Basement featuring laundry and Large Family Room with Wood Burning Fireplace. This home is move in ready, freshly painted filled with natural light, clean & awaits your personal touch! Walk up Basement is fully finished with in law potential and side entrance with sidewalk. This Large Gorgeous lot & backyard features many mature trees offering privacy, Large Shed, patio decking for entertaining & BBQs. Fully fenced backyard with 2 gates, one double wide, large enough for your RV or Boat. Enjoy your garage space and 2 additional parking spaces in the driveway. This established neighbourhood is quiet and features new Vardon Park steps away! This home is close to all amenities, minutes to 401, schools & shopping. This is a show stopper you wont want to miss!
Location
State ON
County Waterloo
Area 12 - Galt East
Zoning R4
Direction From Franklin, turn right onto Hilltop Dr. Turn right onto Allison. Turn Left onto Vardon.
Rooms
Other Rooms Shed(s)
Basement Separate Entrance, Walk-Up Access, Full, Finished
Kitchen 1
Interior
Interior Features In-law Capability
Heating Forced Air, Natural Gas, Wood
Cooling Central Air
Fireplaces Number 1
Fireplaces Type Wood Burning
Fireplace Yes
Appliance Bar Fridge, Water Heater, Water Softener, Dishwasher, Dryer, Range Hood, Refrigerator, Stove, Washer
Laundry In Basement, Laundry Room
Exterior
Parking Features Attached Garage, Garage Door Opener, Asphalt
Garage Spaces 1.0
Fence Full
Utilities Available Cable Connected, Cell Service, Electricity Connected, Garbage/Sanitary Collection, Natural Gas Connected, Recycling Pickup, Street Lights, Phone Connected
Roof Type Asphalt Shing
Porch Deck
Lot Frontage 58.0
Lot Depth 110.0
Garage Yes
Building
Lot Description Urban, Rectangular, Highway Access, Park, Place of Worship, Playground Nearby, Public Transit, School Bus Route, Shopping Nearby
Faces From Franklin, turn right onto Hilltop Dr. Turn right onto Allison. Turn Left onto Vardon.
Foundation Poured Concrete
Sewer Sewer (Municipal)
Water Municipal
Architectural Style Sidesplit
Structure Type Aluminum Siding, Brick
New Construction No
Schools
Elementary Schools St. Anne, Stewart Ave, Chalmers St
High Schools Glenview, Monsignor Doyle
Others
Senior Community false
Tax ID 038210349
Ownership Freehold/None
Read Less
Want to know what your home might be worth? Contact us for a FREE valuation!

Our team is ready to help you sell your home for the highest possible price ASAP






