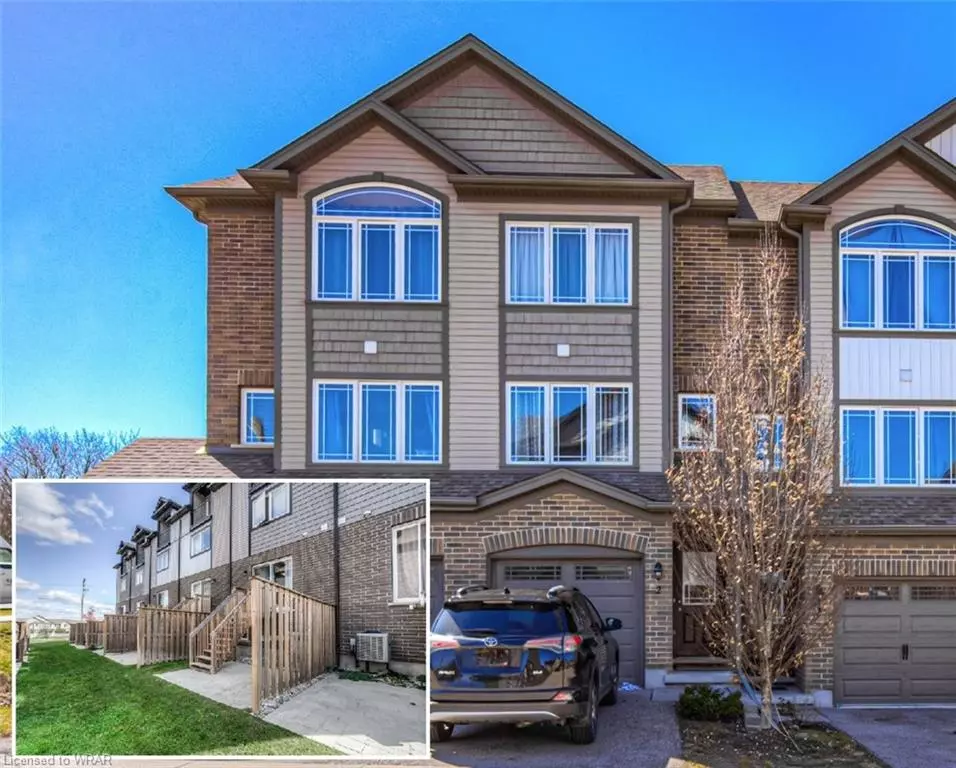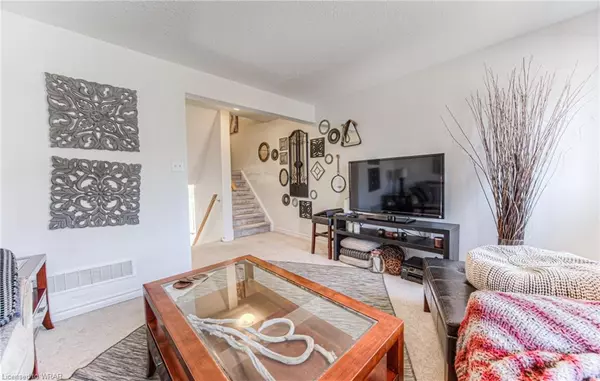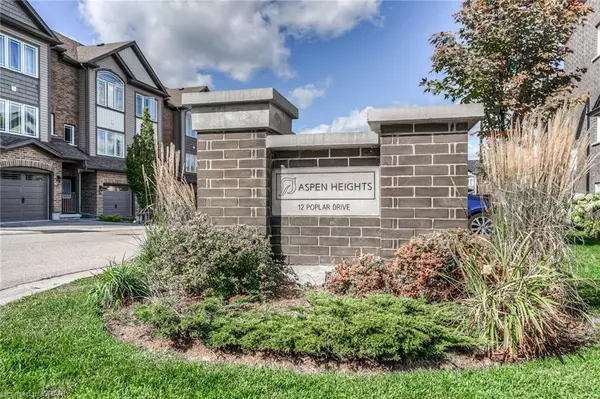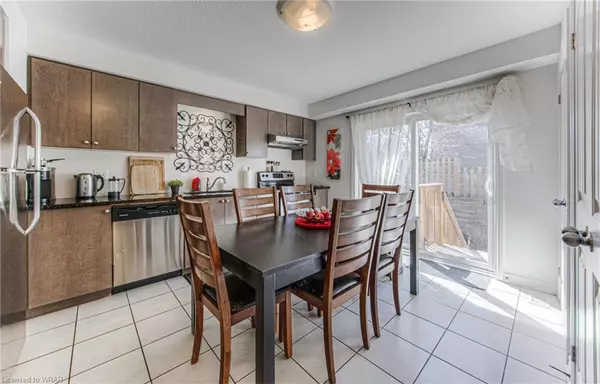$625,000
$599,900
4.2%For more information regarding the value of a property, please contact us for a free consultation.
12 Poplar Drive #2 Cambridge, ON N3C 0G4
3 Beds
2 Baths
1,300 SqFt
Key Details
Sold Price $625,000
Property Type Townhouse
Sub Type Row/Townhouse
Listing Status Sold
Purchase Type For Sale
Square Footage 1,300 sqft
Price per Sqft $480
MLS Listing ID 40399956
Sold Date 04/25/23
Style 3 Storey
Bedrooms 3
Full Baths 2
HOA Fees $162/mo
HOA Y/N Yes
Abv Grd Liv Area 1,300
Originating Board Waterloo Region
Year Built 2014
Annual Tax Amount $2,687
Property Description
HESPELER ASPEN HEIGHTS TOWNHOME! This over 1300sqft urban style townhome in Hespeler adjacent to Millpond features contemporary designs & finishes with 3 bedrooms and 2 full bathrooms including the primary bedroom with a 3pc ensuite. An upper balcony, lower level patio, granite countertops in the kitchen, ceramic tile, 5 appliances & all in a modern open concept including a finished basement rec room! Low condo fee of $162.00. Single garage and single driveway allowing parking for two. Perfect for an investor or first-time home buyer! Walking distance to both public and catholic schools, parks, trails, river, Highway 401, shopping, and the thriving downtown Hespeler!
Location
State ON
County Waterloo
Area 14 - Hespeler
Zoning R2
Direction GUELPH AVE
Rooms
Basement Partial, Finished
Kitchen 1
Interior
Interior Features Other
Heating Forced Air, Natural Gas
Cooling Central Air
Fireplace No
Laundry In-Suite
Exterior
Parking Features Attached Garage, Asphalt
Garage Spaces 1.0
Fence Fence - Partial
Pool None
Roof Type Asphalt Shing
Porch Open, Deck, Patio
Garage Yes
Building
Lot Description Urban, Irregular Lot, Library, Park, Place of Worship, Public Transit, Quiet Area, Schools
Faces GUELPH AVE
Foundation Poured Concrete
Sewer Sewer (Municipal)
Water Municipal
Architectural Style 3 Storey
Structure Type Brick, Vinyl Siding
New Construction No
Others
HOA Fee Include Common Elements,Parking
Senior Community false
Tax ID 235790002
Ownership Condominium
Read Less
Want to know what your home might be worth? Contact us for a FREE valuation!

Our team is ready to help you sell your home for the highest possible price ASAP






