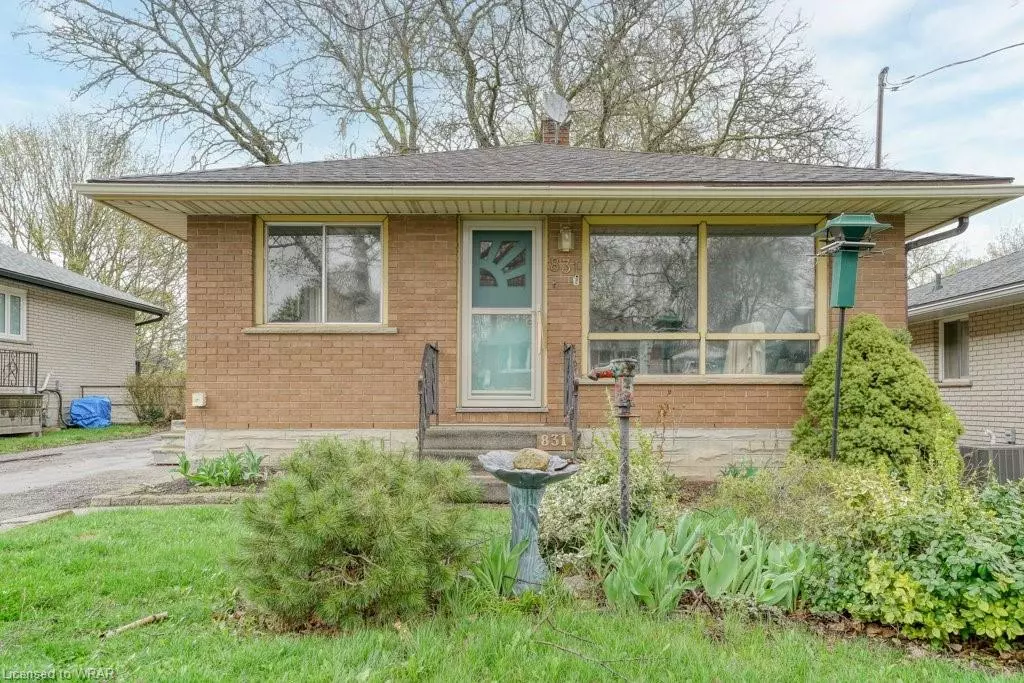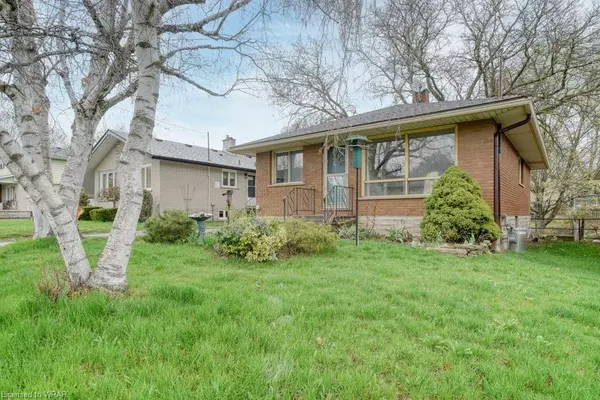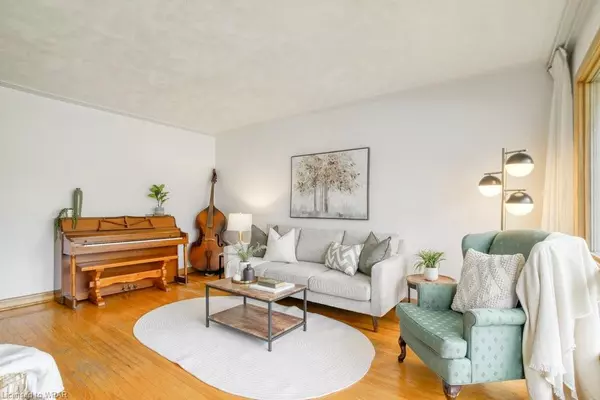$670,000
$499,900
34.0%For more information regarding the value of a property, please contact us for a free consultation.
831 Rose Street Cambridge, ON N3H 2G2
3 Beds
2 Baths
885 SqFt
Key Details
Sold Price $670,000
Property Type Single Family Home
Sub Type Single Family Residence
Listing Status Sold
Purchase Type For Sale
Square Footage 885 sqft
Price per Sqft $757
MLS Listing ID 40399557
Sold Date 04/24/23
Style Bungalow
Bedrooms 3
Full Baths 1
Half Baths 1
Abv Grd Liv Area 1,349
Originating Board Waterloo Region
Year Built 1965
Annual Tax Amount $3,377
Property Description
ATTN: Investors, First Time Buyers and Downsizers! This great three bedroom, 1.5 bath home with TERRIFIC IN LAW potential, is nestled in the heart of South Preston on an amazing street and lot! This all brick bungalow has a large living room, eat in kitchen with gas stove, three good sized bedrooms with big closets and a 4pc bath; all on the main floor. Most of this floor has been freshly painted and there is original oak strip flooring that could be refinished to its original glory. The basement has a large rec room, another room that is currently being used as a bedroom, and a laundry/utility room. There is a two piece bathroom on this floor and given the space, could possibly be expanded to a three piece. The best part of this basement is the HUGE windows at the back of the home and the walk out. There is potential for a bright, spacious in-law suite with it's very own entrance! Sellers are leaving the extra floor and trim so that you can finish renovating the space. BUT wait until you see this fully fenced, gorgeous back yard (lot is 159 ft deep!) with a concrete patio. - perfect for entertaining! Located on a terrific street in south Preston, it is close to Linear Park (overlooking the Grand River), arenas, schools, a community centre, shopping and transit! A few things to note: Roof 2022, top of the line soffits/fascia and eaves approx 7 yrs old, furnace and a/c 2021, most of home freshly painted. This home is being sold in AS IS, WHERE IS condition by the Powers of Attorney.
Location
State ON
County Waterloo
Area 15 - Preston
Zoning R4
Direction King St E. - Lowther St.S. - Rose St.
Rooms
Other Rooms Shed(s)
Basement Separate Entrance, Walk-Out Access, Full, Finished
Kitchen 1
Interior
Interior Features In-law Capability
Heating Forced Air, Natural Gas
Cooling Central Air
Fireplace No
Appliance Dryer, Gas Stove, Refrigerator, Washer
Laundry In Basement
Exterior
Fence Full
Roof Type Asphalt Shing
Lot Frontage 49.0
Lot Depth 159.0
Garage No
Building
Lot Description Urban, Hospital, Library, Open Spaces, Park, Place of Worship, Playground Nearby, Public Transit, Quiet Area, Rec./Community Centre, Regional Mall, Schools, Shopping Nearby
Faces King St E. - Lowther St.S. - Rose St.
Foundation Poured Concrete
Sewer Sewer (Municipal)
Water Municipal
Architectural Style Bungalow
Structure Type Brick
New Construction No
Schools
Elementary Schools Grandview Ps, St. Joseph
High Schools Preston Hs, St. Benedict Css
Others
Senior Community false
Tax ID 037810110
Ownership Freehold/None
Read Less
Want to know what your home might be worth? Contact us for a FREE valuation!

Our team is ready to help you sell your home for the highest possible price ASAP






