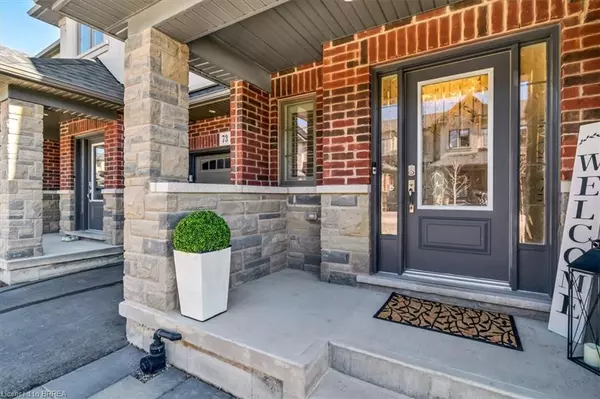$820,000
$749,999
9.3%For more information regarding the value of a property, please contact us for a free consultation.
324 Equestrian Way #73 Cambridge, ON N3E 0E2
3 Beds
3 Baths
1,775 SqFt
Key Details
Sold Price $820,000
Property Type Townhouse
Sub Type Row/Townhouse
Listing Status Sold
Purchase Type For Sale
Square Footage 1,775 sqft
Price per Sqft $461
MLS Listing ID 40402634
Sold Date 04/25/23
Style Two Story
Bedrooms 3
Full Baths 2
Half Baths 1
HOA Y/N Yes
Abv Grd Liv Area 1,775
Originating Board Brantford
Annual Tax Amount $4,548
Property Description
Introducing the ultimate luxury living experience at 324 Equestrian Way Unit 73 in the highly sought-after Hespeler Village area of Cambridge. This stunning freehold townhouse features 3 bedrooms, 2 and a half bathrooms, and 1775 sqft of open concept living space. As you enter the main entrance, you are immediately greeted with beautiful modern flair LVP floors that run throughout the entire main level, leading up to the beautiful hardwood stairs. The open concept design of the main living area flows seamlessly into the great room, boasting a modern stone design wall with a large electric fireplace that adds a touch of elegance and sophistication to the room. The all-white modern design chef's kitchen is an absolute dream, featuring beautiful shaker style cabinets, a stunning quartz countertop, farm style stainless steel sink and a large, elegant subway tile backsplash that ties in beautifully with the upgraded lighting fixtures throughout the main living space. This home is perfect for families who love to entertain and spend lots of time together to create lasting memories. Upstairs on the second level, you'll find three bedrooms and two bathrooms, with the primary bedroom being the ultimate retreat. This spacious bedroom features a large walk-in closet and an oversized bathroom that feels like a modern-day spa, complete with an enclosed glass shower and a freestanding tub to relax in and steal some time for yourself. With this amazing home you are greeted with a magnificent amount of natural light that floods into this space, providing breathtaking views of the sunrise and sunset. This home is located in a highly desirable area, with walking trails nearby and a large open space park across the street. You'll have quick access to the highway, and other amenities such as restaurants, shopping, and schools are just minutes away. This is truly an ideal location for anyone looking to call Cambridge home, so don’t hesitate to book your very own private showing today.
Location
State ON
County Waterloo
Area 14 - Hespeler
Zoning RM4
Direction Maple Grove Road to Speedville Rd to Equestrian Way
Rooms
Basement Full, Unfinished
Kitchen 1
Interior
Interior Features Auto Garage Door Remote(s)
Heating Forced Air
Cooling Central Air
Fireplaces Number 1
Fireplaces Type Electric, Insert
Fireplace Yes
Window Features Window Coverings
Appliance Water Heater, Water Softener, Dishwasher, Dryer, Freezer, Gas Oven/Range, Gas Stove, Microwave, Range Hood, Refrigerator, Stove, Washer
Exterior
Parking Features Attached Garage, Garage Door Opener
Garage Spaces 1.0
Roof Type Asphalt Shing
Lot Frontage 21.0
Lot Depth 91.0
Garage Yes
Building
Lot Description Urban, Rectangular, Airport, Dog Park, Near Golf Course, Greenbelt, Hospital, Library, Major Highway, Park, Playground Nearby, Public Transit, Rec./Community Centre, School Bus Route, Schools, Shopping Nearby, Trails, Other
Faces Maple Grove Road to Speedville Rd to Equestrian Way
Sewer Sewer (Municipal)
Water Municipal-Metered
Architectural Style Two Story
Structure Type Concrete
New Construction No
Schools
Elementary Schools Coronation Public School, St. Gabriel Catholic School
High Schools Preston High School, Jacob Hespeler Secondary
Others
Senior Community false
Tax ID 037561131
Ownership Freehold/None
Read Less
Want to know what your home might be worth? Contact us for a FREE valuation!

Our team is ready to help you sell your home for the highest possible price ASAP






