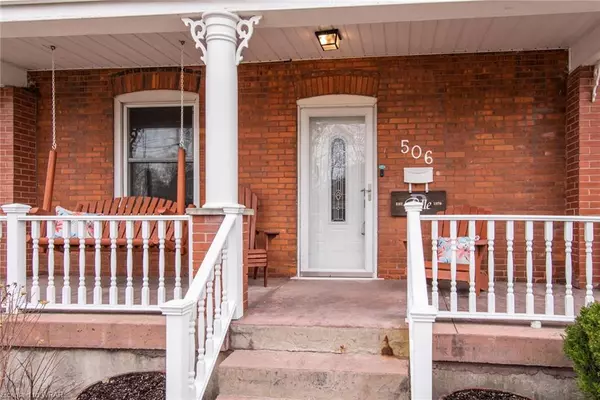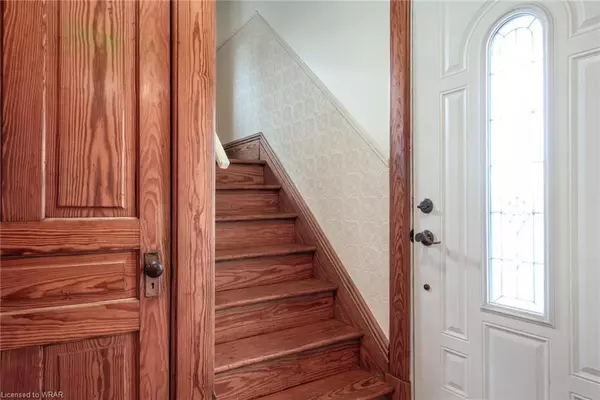$725,000
$675,000
7.4%For more information regarding the value of a property, please contact us for a free consultation.
506 Garden Street Cambridge, ON N3H 4E3
3 Beds
2 Baths
1,542 SqFt
Key Details
Sold Price $725,000
Property Type Single Family Home
Sub Type Single Family Residence
Listing Status Sold
Purchase Type For Sale
Square Footage 1,542 sqft
Price per Sqft $470
MLS Listing ID 40390764
Sold Date 04/24/23
Style Two Story
Bedrooms 3
Full Baths 2
Abv Grd Liv Area 2,122
Originating Board Waterloo Region
Year Built 1917
Annual Tax Amount $3,562
Lot Size 6,098 Sqft
Acres 0.14
Property Description
506 Garden Street is an amazing century home and checks off all the boxes. The pride of ownership in this 2 Storey Red Brick Home is on a league of its own. Original Oak Wood Trim throughout with gleaming Hardwood Floors. The front room is currently utilized for social events with an oak bar and stools, and is a well suited space for a sitting room, den or office. A beautiful dining room for many family dinners is off the amazing Kitchen which provides an abundance of Cupboard & Counter Space, Island, floor to ceiling Oak Pantry and decorative Tin-like Ceiling Tiles and Backsplash. You have to see this kitchen first hand to appreciate it. The living room is a very bright space with a view of the fully fenced yard. Off the living room are a 3 piece bathroom and the doorway to the attached garage. The gorgeous deck includes a solid wood Gazebo Top and a built in Hot Tub which includes a brand new hot tub cover. This deck allows for both a fully closed setting for private hot tubbing and an open setting by dropping down the side shutters. The yard is nicely landscaped with flower beds along fence lines. The second level has an inviting 3 piece bathroom including a classic French claw-foot bathtub with the tub bottom newly resurfaced, hardwood floors and 3 bedrooms off the hallway. The basement recreation room would be perfect for a family room, play room, office space or home gym. The basement has an abundance of space for storage. 2 Driveways eliminate parking issues. Updates: 2023- Electrical update ($12,300.00), 2022-Laminate Flooring in basement, 2018- Refrigerator kitchen, 2017- Roof Shingles back room, 2016- Microwave, 2015- Both Driveways, 2014- Air Conditioner, 2011- Water Softener & Furnace, 2008- Kitchen upgrade, 2006- Main roof shingles, 2005- Stove & Dishwasher. Book your showing today !
Location
State ON
County Waterloo
Area 15 - Preston
Zoning R4
Direction GPS
Rooms
Other Rooms Shed(s)
Basement Full, Partially Finished
Kitchen 1
Interior
Heating Forced Air, Natural Gas
Cooling Central Air
Fireplace No
Window Features Window Coverings
Appliance Water Heater Owned, Water Softener, Dishwasher, Dryer, Range Hood, Refrigerator, Stove, Washer
Laundry In Basement
Exterior
Exterior Feature Landscaped, Private Entrance
Parking Features Attached Garage
Garage Spaces 1.0
Fence Full
Roof Type Shingle
Porch Deck, Porch
Lot Frontage 60.0
Lot Depth 100.0
Garage Yes
Building
Lot Description Urban, Airport, City Lot, Highway Access, Hospital, Landscaped, Library, Park, Place of Worship, Playground Nearby, Public Parking, Public Transit, Regional Mall, Schools, Shopping Nearby, Trails
Faces GPS
Foundation Stone
Sewer Sewer (Municipal)
Water Municipal
Architectural Style Two Story
Structure Type Brick, Shingle Siding
New Construction No
Schools
Elementary Schools St Michael Coronation Ps
High Schools St Benedict Css Preston Hs
Others
Senior Community false
Tax ID 226500075
Ownership Freehold/None
Read Less
Want to know what your home might be worth? Contact us for a FREE valuation!

Our team is ready to help you sell your home for the highest possible price ASAP






