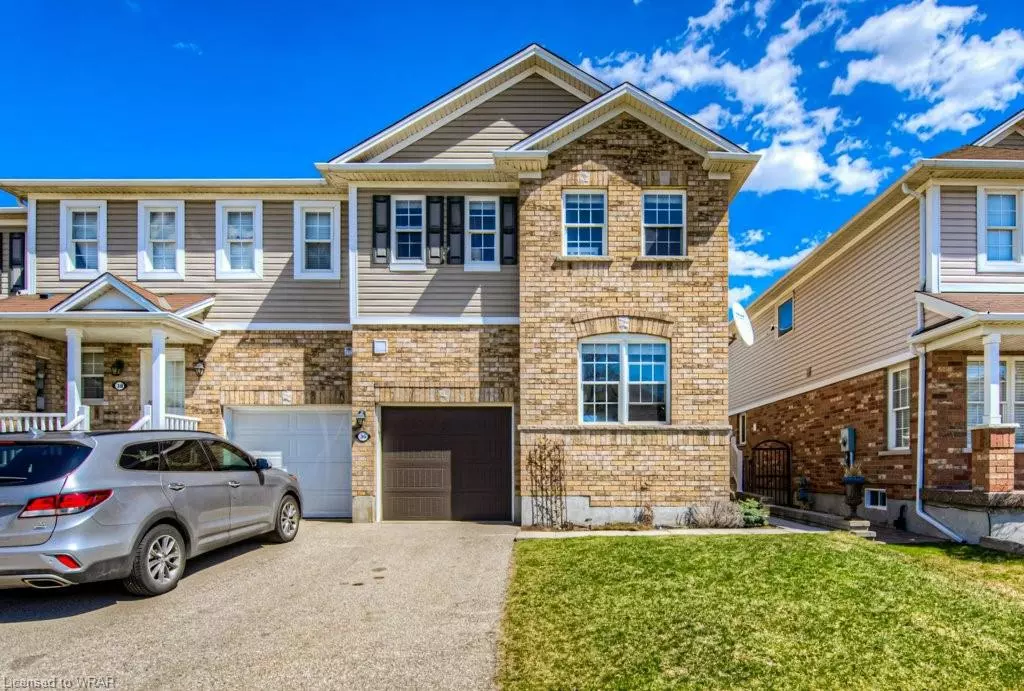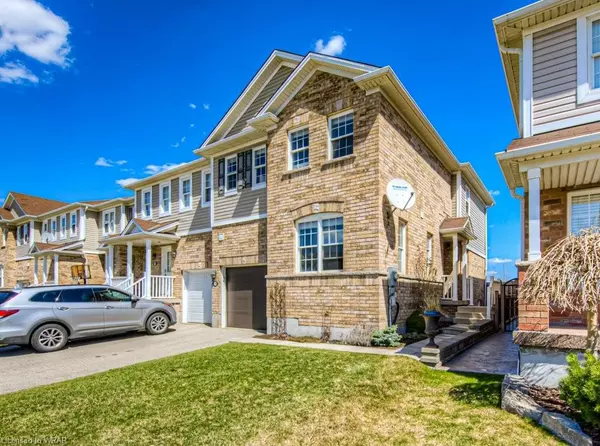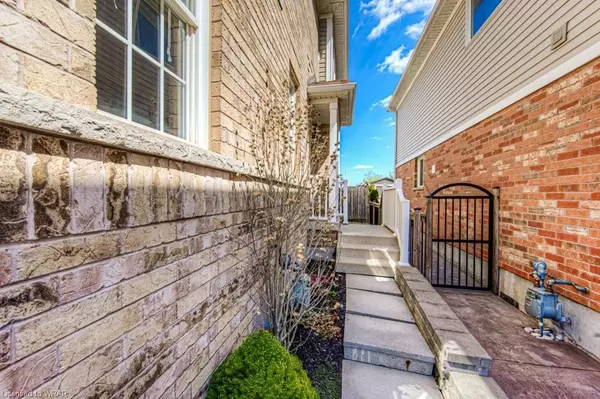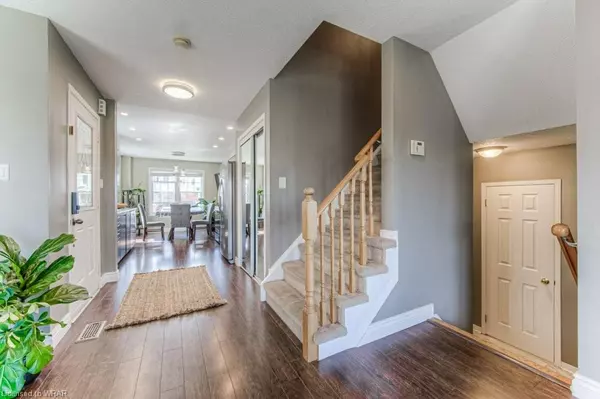$780,000
$675,000
15.6%For more information regarding the value of a property, please contact us for a free consultation.
36 Bloomington Drive Cambridge, ON N1P 1J4
3 Beds
4 Baths
1,588 SqFt
Key Details
Sold Price $780,000
Property Type Townhouse
Sub Type Row/Townhouse
Listing Status Sold
Purchase Type For Sale
Square Footage 1,588 sqft
Price per Sqft $491
MLS Listing ID 40401503
Sold Date 04/18/23
Style Two Story
Bedrooms 3
Full Baths 3
Half Baths 1
Abv Grd Liv Area 1,588
Originating Board Waterloo Region
Year Built 2006
Annual Tax Amount $3,525
Property Description
Welcome to 36 Bloomington Drive - a bright, end unit freehold townhouse in East Galt Cambridge! This lovely 3 bedroom, 4 bathroom unit has many amazing features including: laminate flooring, spacious principal rooms, bedrooms are sizeable, primary bedroom is very roomy and includes a walk in closet and ensuite bath, along with another family bathroom upstairs! Basement has yet a fourth finished bathroom to enjoy, much finished space to use as you wish - so convenient! The main floor is a dream with natural daylight pouring in making it so inviting, airy and bright! Another fantastic feature is the walkout off the living area through sliding doors to your enchanting backyard - so well maintained and pretty! This backyard abuts large green space which makes this property very special and private! No backyard neighbours! You could not ask for anything more - enjoying this view every day from your main living area and/or sitting in your backyard. The location is choice as there are many amenities close by, downtown Galt, schools, highway, restaurants, shopping and much much more! Shows exceptionally well so please book your showing asap!
Location
State ON
County Waterloo
Area 12 - Galt East
Zoning RM4
Direction Myers Rd and Cheese Factory - Carpenter cross street
Rooms
Basement Full, Partially Finished
Kitchen 1
Interior
Interior Features Auto Garage Door Remote(s)
Heating Forced Air, Natural Gas
Cooling Central Air
Fireplace No
Appliance Water Heater, Water Softener, Dishwasher, Dryer, Microwave, Stove, Washer
Laundry Laundry Room, Upper Level
Exterior
Parking Features Attached Garage
Garage Spaces 1.0
Roof Type Asphalt Shing
Lot Frontage 27.49
Lot Depth 98.43
Garage Yes
Building
Lot Description Urban, Highway Access, Playground Nearby, Schools
Faces Myers Rd and Cheese Factory - Carpenter cross street
Foundation Poured Concrete
Sewer Sewer (Municipal)
Water Municipal
Architectural Style Two Story
Structure Type Brick, Vinyl Siding
New Construction No
Others
Senior Community false
Tax ID 226801222
Ownership Freehold/None
Read Less
Want to know what your home might be worth? Contact us for a FREE valuation!

Our team is ready to help you sell your home for the highest possible price ASAP






