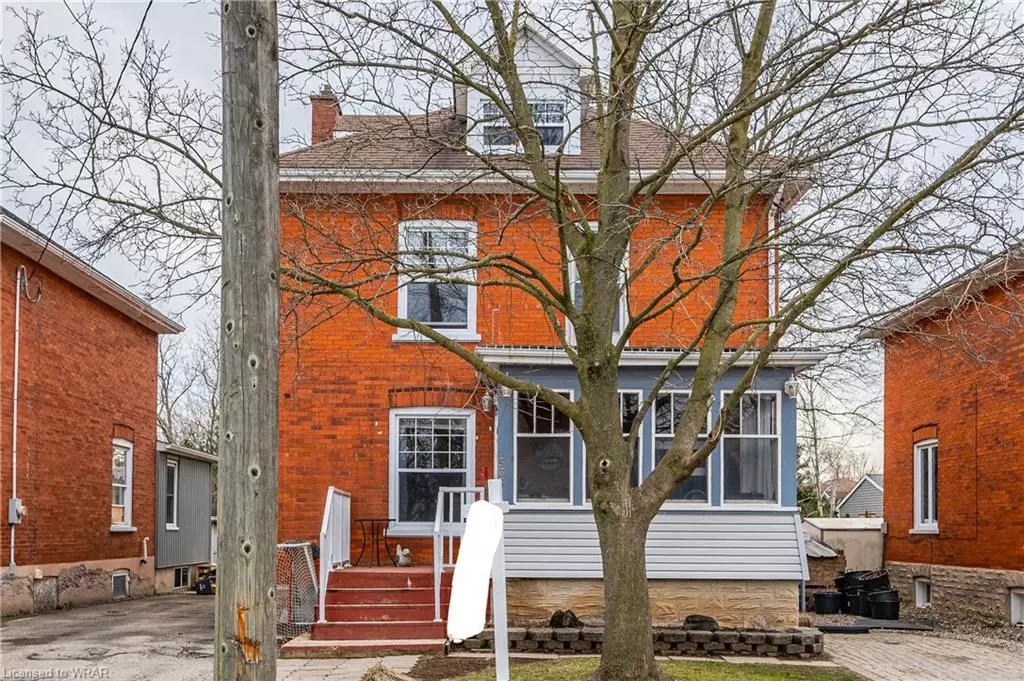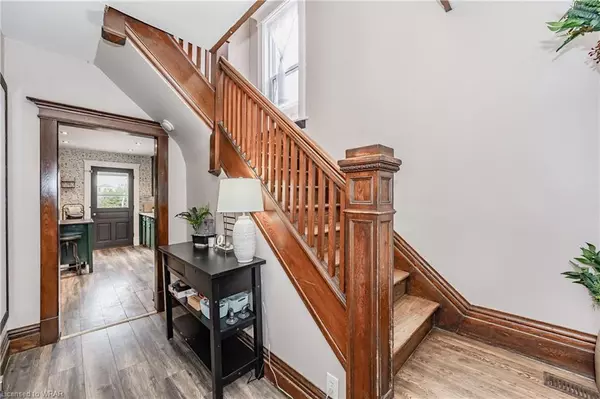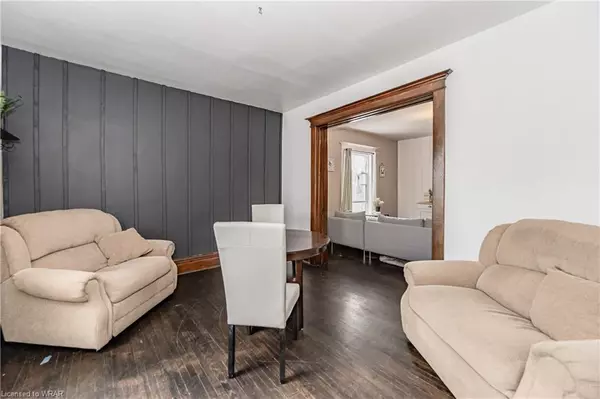$630,000
$621,000
1.4%For more information regarding the value of a property, please contact us for a free consultation.
535 Waterloo Street S Cambridge, ON N3H 1P3
3 Beds
1 Bath
1,602 SqFt
Key Details
Sold Price $630,000
Property Type Single Family Home
Sub Type Single Family Residence
Listing Status Sold
Purchase Type For Sale
Square Footage 1,602 sqft
Price per Sqft $393
MLS Listing ID 40396382
Sold Date 04/25/23
Style Two Story
Bedrooms 3
Full Baths 1
Abv Grd Liv Area 1,602
Originating Board Waterloo Region
Annual Tax Amount $3,573
Property Description
Welcome to 535 Waterloo St S. This two-storey home in beautiful South Preston is full of century charm with modern finishes & features throughout. The large sunroom/mud room welcomes you in from the front porch before stepping inside to be greeted by the stunning oak staircase, 10 foot ceilings, bright windows and generous sized living room and dining room. Swing back into the most adorable kitchen with access to your deck and backyard. Upstairs you will find 3 bedrooms including your primary with custom built walk-in closet (was once a bedroom) with private balcony and 4 piece bathroom. Wait until you find all the bonus space the attic has to offer for another bedroom, hobby room or tucked away office...the options are endless up here. You're not finished yet, back downstairs to the basement you'll find the laundry room, a huge workshop/utility room or home gym. Conveniently located minutes from the 401, great schools and shopping all while in a peaceful neighbourhood, giving you the best of both worlds and perfect for any family. With all the major updates done for you, this is one to see!
Location
State ON
County Waterloo
Area 15 - Preston
Zoning R5
Direction EAGLE TO VINE TO WATERLOO
Rooms
Basement Partial, Partially Finished
Kitchen 1
Interior
Heating Forced Air, Natural Gas
Cooling Central Air
Fireplace No
Appliance Dryer, Refrigerator, Stove, Washer
Laundry In Basement
Exterior
Pool None
Roof Type Asphalt Shing
Lot Frontage 40.0
Lot Depth 100.0
Garage No
Building
Lot Description Urban, Rectangular, Arts Centre, City Lot, Hospital, Library, Park, Place of Worship, Playground Nearby, Public Transit, Schools
Faces EAGLE TO VINE TO WATERLOO
Foundation Stone
Sewer Sewer (Municipal)
Water Municipal
Architectural Style Two Story
Structure Type Brick
New Construction No
Schools
Elementary Schools Preston P.S/ St Joesephs C.E.S.
High Schools Preston H.S / St Benedict C.S.S
Others
Senior Community false
Tax ID 037750208
Ownership Freehold/None
Read Less
Want to know what your home might be worth? Contact us for a FREE valuation!

Our team is ready to help you sell your home for the highest possible price ASAP






