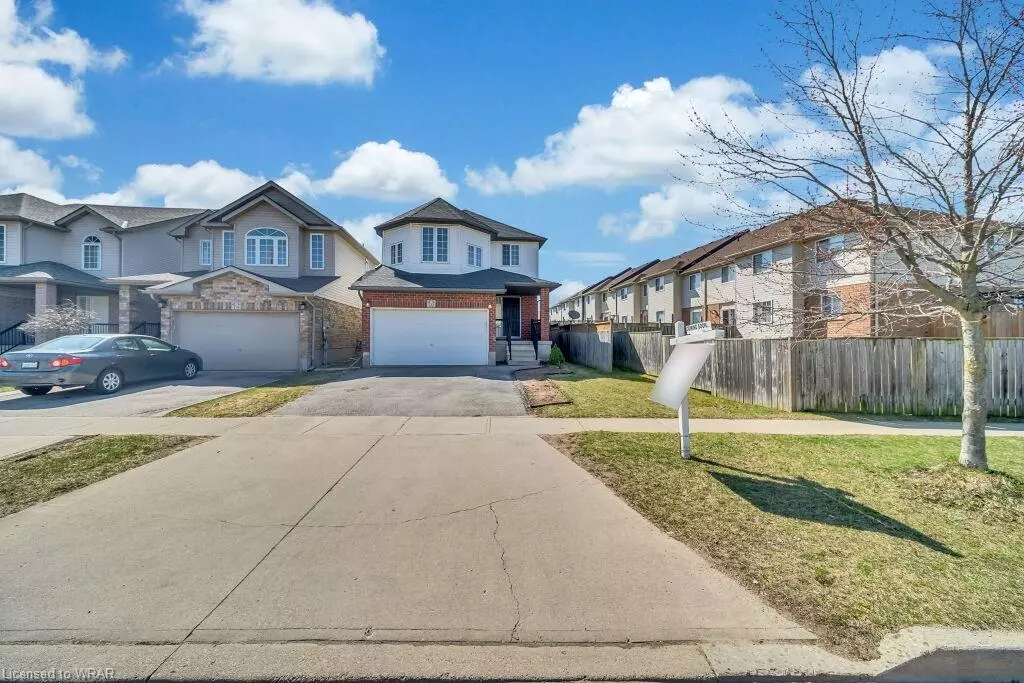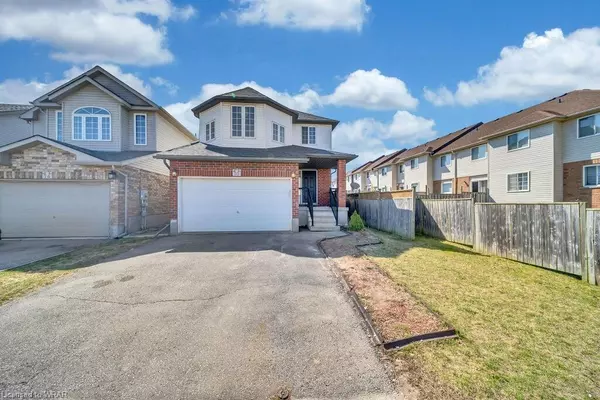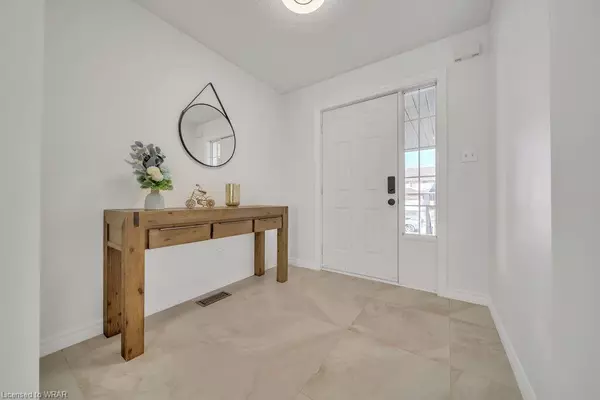$952,500
$799,999
19.1%For more information regarding the value of a property, please contact us for a free consultation.
70 Green Gate Boulevard Cambridge, ON N1T 2E2
3 Beds
4 Baths
1,850 SqFt
Key Details
Sold Price $952,500
Property Type Single Family Home
Sub Type Single Family Residence
Listing Status Sold
Purchase Type For Sale
Square Footage 1,850 sqft
Price per Sqft $514
MLS Listing ID 40400307
Sold Date 04/18/23
Style Two Story
Bedrooms 3
Full Baths 3
Half Baths 1
Abv Grd Liv Area 2,590
Originating Board Waterloo Region
Year Built 2003
Annual Tax Amount $4,270
Property Description
Welcome to your dream home in the heart of East Galt, Cambridge! This beautiful detached house offers 3 bedrooms, 3.5 washrooms, providing ample space for your family's needs.
As you enter freshly painted home, you'll be impressed by the bright and airy atmosphere, with large windows allowing natural light to flood in. The open-concept main floor features a cozy living room with all new flooring and adjacent dining area, perfect for gatherings and entertaining. The well-appointed kitchen is a delight for cooking, complete with modern SS appliances, new quartz countertops, and plenty of cabinet space. A convenient powder room on the main floor adds to the convenience of the home.
Upstairs, you'll find the master bedroom with his & her closet and large fully renovated en-suite washroom, providing a private retreat. Two additional bedrooms offer ample space for family members or guests, and a full washroom completes the upper level. The upper-level additional Family room is ideal for movie nights or a playroom for the kids.
The fully finished in-law suite in the basement is a standout feature, offering a separate living space with a full kitchen, room, washroom, and separate entrance, perfect for extended family or rental income. Outside, you'll find a well-maintained backyard with space for outdoor activities and a deck for relaxation. The property also includes a 1.5-car garage and a private driveway for parking convenience.
One of the highlights of this home is its prime location near all amenities, including schools, parks, shopping centers, and restaurants, making it a convenient and family-friendly neighborhood. Commuting is easy with major highways and public transportation available steps away. Book a showing today and experience the perfect blend of comfort, functionality, and convenience for modern family living!
Location
State ON
County Waterloo
Area 12 - Galt East
Zoning R6RS1
Direction FRANKLIN BLVD
Rooms
Basement Full, Finished
Kitchen 2
Interior
Interior Features Central Vacuum, Accessory Apartment, In-Law Floorplan
Heating Forced Air, Natural Gas
Cooling Central Air
Fireplace No
Appliance Water Softener, Dishwasher, Dryer, Gas Stove, Microwave, Range Hood, Refrigerator, Stove, Washer
Exterior
Parking Features Attached Garage, Garage Door Opener, Asphalt, Inside Entry
Garage Spaces 1.5
Pool None
Roof Type Asphalt Shing
Lot Frontage 32.15
Lot Depth 102.89
Garage Yes
Building
Lot Description Urban, Rectangular, City Lot, Greenbelt, Highway Access, Hospital, Library, Park, Place of Worship, Public Transit, Schools, Shopping Nearby, Trails
Faces FRANKLIN BLVD
Foundation Poured Concrete
Sewer Sewer (Municipal)
Water Municipal
Architectural Style Two Story
Structure Type Brick, Vinyl Siding
New Construction No
Schools
High Schools Moffat Creek Public School
Others
Senior Community false
Ownership Freehold/None
Read Less
Want to know what your home might be worth? Contact us for a FREE valuation!

Our team is ready to help you sell your home for the highest possible price ASAP






