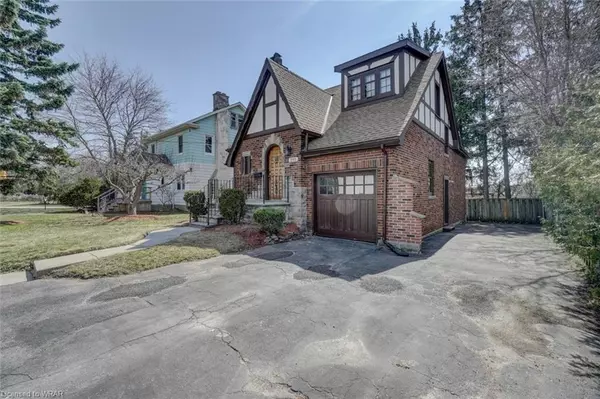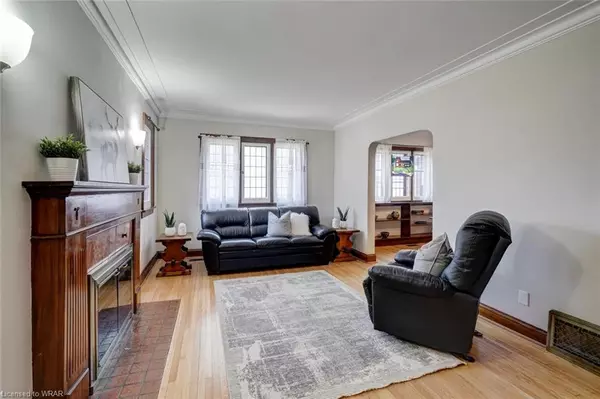$700,000
$499,900
40.0%For more information regarding the value of a property, please contact us for a free consultation.
295 Main Street Cambridge, ON N1R 1X9
3 Beds
2 Baths
1,710 SqFt
Key Details
Sold Price $700,000
Property Type Single Family Home
Sub Type Single Family Residence
Listing Status Sold
Purchase Type For Sale
Square Footage 1,710 sqft
Price per Sqft $409
MLS Listing ID 40390584
Sold Date 04/20/23
Style 1.5 Storey
Bedrooms 3
Full Baths 1
Half Baths 1
Abv Grd Liv Area 2,110
Originating Board Waterloo Region
Year Built 1938
Annual Tax Amount $3,698
Property Description
IN THE HEART OF GALT, steps from downtown with many restaurants, Reid's Chocolatier, Grand River & trails, School of Architecture, Gaslight District, Hamilton Theatre, Idea Exchange, Farmer's Market, and more – we offer 295 Main St. This all-brick charmer offers classic character throughout and boasts over 1710 sf plus a finished lower level w/Rec Room, attached garage, oversized asphalt driveway, and a large, fenced yard w/deck and mature trees. Updates include lighting, new roof, Furnace & A/C (2020), updated plumbing and wiring 2020, freshly painted & more. Features to note: over 1710 sqft of living space, side entrance, sunroom, convenient sought-after neighbourhood. A short drive to world-renowned Langdon Hall, the Cambridge Mill, Whistle Bear Golf Course, and the 401. Come join this exclusive community!
Location
State ON
County Waterloo
Area 12 - Galt East
Zoning R4
Direction Corner of Elgin S.and Main
Rooms
Basement Separate Entrance, Full, Partially Finished
Kitchen 1
Interior
Interior Features None
Heating Fireplace-Wood, Forced Air, Natural Gas
Cooling Central Air
Fireplaces Number 1
Fireplaces Type Wood Burning
Fireplace Yes
Appliance Dishwasher, Dryer, Refrigerator, Stove, Washer
Laundry In Basement
Exterior
Exterior Feature Private Entrance
Parking Features Attached Garage, Built-In, Asphalt
Garage Spaces 1.0
Fence Full
Pool None
Roof Type Asphalt Shing
Porch Deck, Enclosed
Lot Frontage 55.0
Lot Depth 112.33
Garage Yes
Building
Lot Description Urban, Rectangular, City Lot, Library, Park, Playground Nearby, Public Transit, School Bus Route, Schools, Shopping Nearby
Faces Corner of Elgin S.and Main
Foundation Concrete Block
Sewer Sanitary
Water Municipal-Metered
Architectural Style 1.5 Storey
Structure Type Brick
New Construction No
Schools
Elementary Schools St. Ann Ss, Chalmers Ps
High Schools Monsignor Doyle Catholic Ss, Glenview Ps
Others
Senior Community false
Tax ID 038360111
Ownership Freehold/None
Read Less
Want to know what your home might be worth? Contact us for a FREE valuation!

Our team is ready to help you sell your home for the highest possible price ASAP






