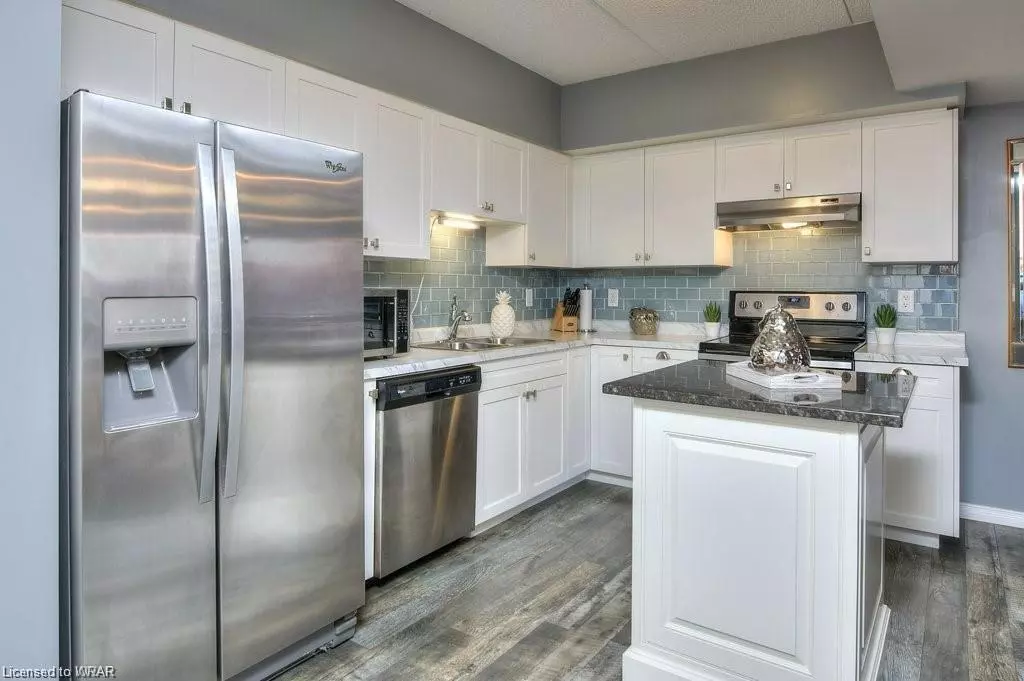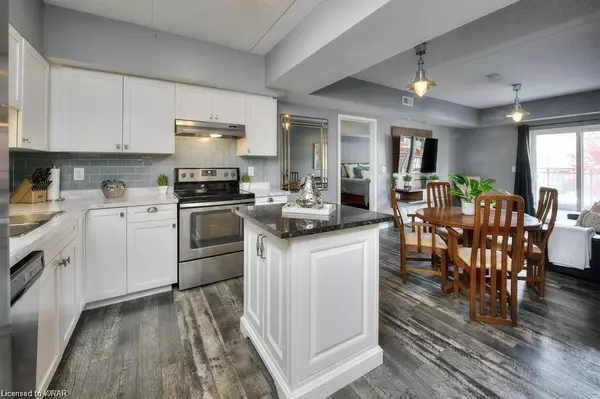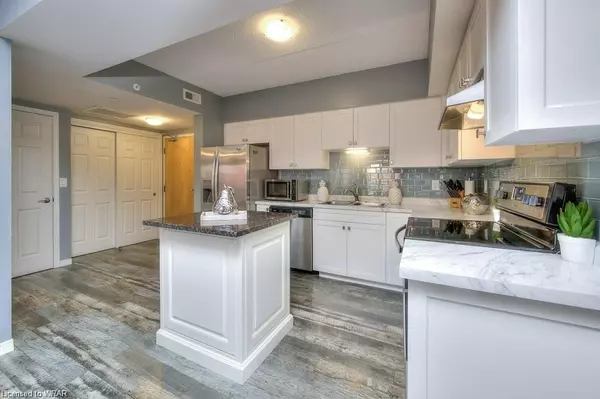$523,900
$524,900
0.2%For more information regarding the value of a property, please contact us for a free consultation.
155 Water Street S #202 Cambridge, ON N1R 3E3
2 Beds
2 Baths
850 SqFt
Key Details
Sold Price $523,900
Property Type Condo
Sub Type Condo/Apt Unit
Listing Status Sold
Purchase Type For Sale
Square Footage 850 sqft
Price per Sqft $616
MLS Listing ID 40399553
Sold Date 04/24/23
Style 1 Storey/Apt
Bedrooms 2
Full Baths 2
HOA Fees $376/mo
HOA Y/N Yes
Abv Grd Liv Area 850
Originating Board Waterloo Region
Year Built 2015
Annual Tax Amount $3,266
Property Description
***2 INDOOR PARKING SPACES*** Welcome to 155 Water Street S, Unit #202 located in beautiful
Cambridge! This spacious 2-bedroom, 2-full bathroom condo offers laminate flooring, modern lighting, and
low condo fees! The open kitchen offers upgraded cabinets, an island, subway tile backsplash and stainless
steel appliances. Additional features include a bright and spacious dinette area, a family room with built-in
wall entertainment unit, and sliding doors to a large balcony patio. The primary bedroom offers a walk-in
closet leading to a 4-piece ensuite bathroom. Rounding out this home is a second bedroom, a 4-piece
bathroom, in-suite laundry with stacked washer & dryer, and 2 exclusive parking spots! You will love this
fantastic location - close to public transit, shopping, restaurants, downtown, schools, parks, trails, the Grand River, The Gaslight District and The Hamilton Theatre in Cambridge. Book your showing today!
Location
State ON
County Waterloo
Area 12 - Galt East
Zoning (F)C1RM1
Direction CONCESSION AND AINSLIE
Rooms
Other Rooms Playground
Basement None
Kitchen 1
Interior
Interior Features Elevator
Heating Forced Air, Natural Gas
Cooling Central Air
Fireplace No
Appliance Dishwasher, Dryer, Microwave, Refrigerator, Stove, Washer
Laundry In-Suite
Exterior
Exterior Feature Private Entrance, Recreational Area
Parking Features Attached Garage, Exclusive
Garage Spaces 2.0
Pool None
Waterfront Description River/Stream
Roof Type Tar/Gravel
Handicap Access Accessible Elevator Installed, Parking
Porch Open, Patio
Garage No
Building
Lot Description Urban, Arts Centre, City Lot, Near Golf Course, Highway Access, Hospital, Library, Park, Place of Worship, Playground Nearby, Public Transit, Schools, Shopping Nearby, Trails
Faces CONCESSION AND AINSLIE
Foundation Concrete Perimeter
Sewer Sewer (Municipal)
Water None
Architectural Style 1 Storey/Apt
Structure Type Brick
New Construction No
Schools
Elementary Schools Central (Jk-6), Stewart Avenue (7-8), St. Anne (Jk-8)
High Schools Glenview Park (9-12), Monsignor Doyle (9-12)
Others
HOA Fee Include Building Maintenance,Common Elements,Maintenance Grounds,Parking,Trash,Snow Removal
Senior Community false
Tax ID 236230101
Ownership Condominium
Read Less
Want to know what your home might be worth? Contact us for a FREE valuation!

Our team is ready to help you sell your home for the highest possible price ASAP






