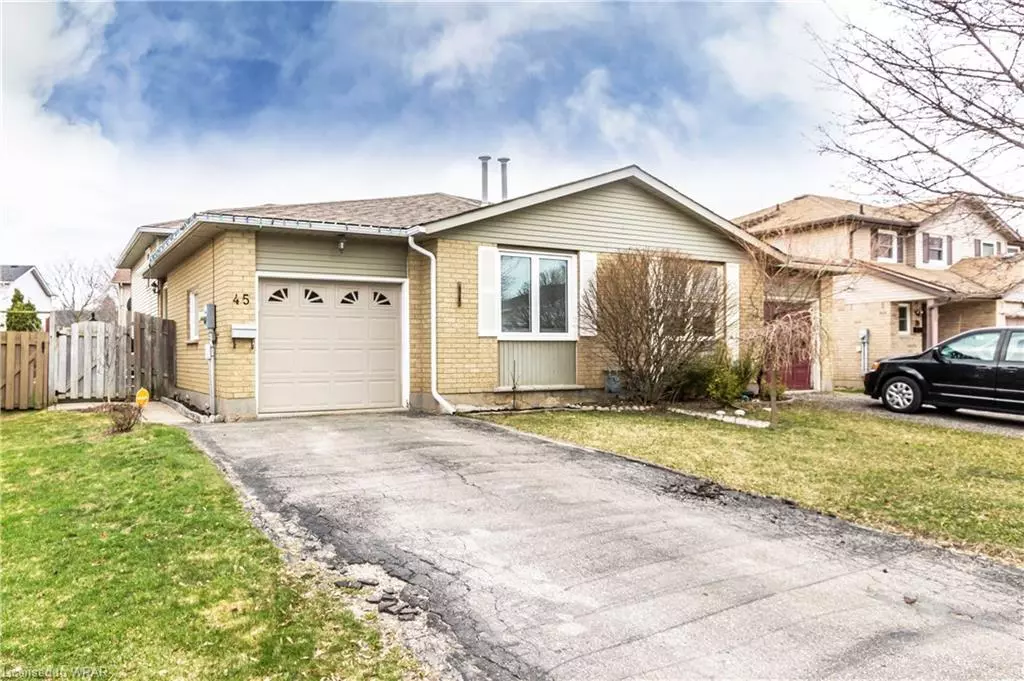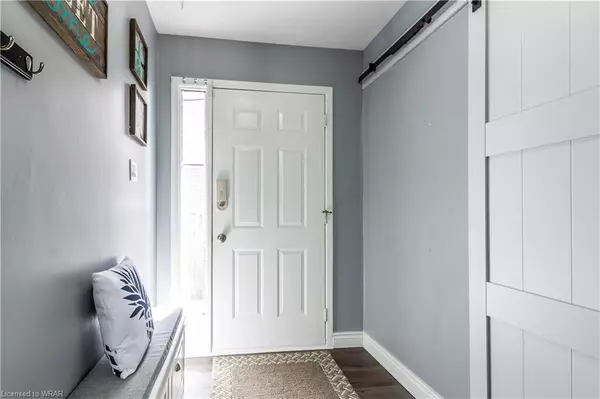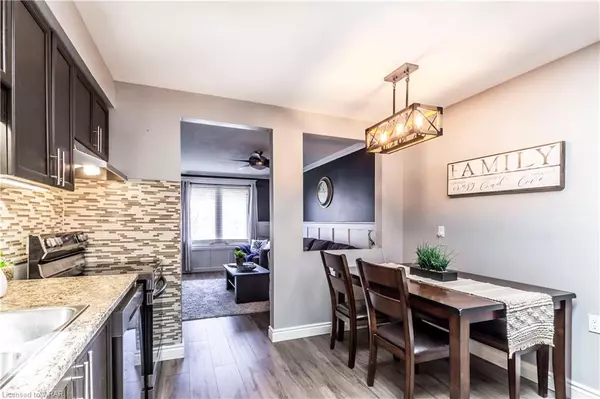$721,500
$549,900
31.2%For more information regarding the value of a property, please contact us for a free consultation.
45 Carmine Crescent Cambridge, ON N3C 3Z1
4 Beds
2 Baths
1,371 SqFt
Key Details
Sold Price $721,500
Property Type Single Family Home
Sub Type Single Family Residence
Listing Status Sold
Purchase Type For Sale
Square Footage 1,371 sqft
Price per Sqft $526
MLS Listing ID 40397490
Sold Date 04/17/23
Style Backsplit
Bedrooms 4
Full Baths 2
Abv Grd Liv Area 1,371
Originating Board Waterloo Region
Year Built 1989
Annual Tax Amount $3,562
Property Description
Adorable spacious 4 level bungalow located in sought after Hespeler. Main floor greets you with beautiful barn doors, skylight, and large windows allowing an abundance of natural light. Recently updated flooring and appliances are an extra bonus. Large master leads to a walk out deck where you can relax and enjoy your morning coffee. Lower level will pleasantly surprise you with more large windows, stunning gas fireplace, an extra bedroom for guests or growing family, plenty of living space & a 3 piece bathroom. Basement offers loads of room for storage and laundry. Fully fenced yard graced by a lilac tree, gorgeous patio, and freshly painted and shingled shed. Nestled in a Quiet neighbourhood, Only minutes from the 401 and all amenities.
Location
State ON
County Waterloo
Area 14 - Hespeler
Zoning RS1
Direction WINSTON BLVD to ROSE BRIDGE
Rooms
Other Rooms Shed(s)
Basement Full, Partially Finished
Kitchen 1
Interior
Heating Forced Air, Natural Gas
Cooling Central Air
Fireplaces Type Gas
Fireplace Yes
Window Features Skylight(s)
Appliance Water Heater, Water Softener, Dishwasher, Freezer, Range Hood, Refrigerator, Stove
Exterior
Parking Features Attached Garage
Garage Spaces 1.0
Fence Full
Roof Type Asphalt Shing
Porch Deck, Patio
Lot Frontage 39.0
Garage Yes
Building
Lot Description Urban, Highway Access, Playground Nearby, Quiet Area, Schools, Shopping Nearby
Faces WINSTON BLVD to ROSE BRIDGE
Foundation Poured Concrete
Sewer Sewer (Municipal)
Water Municipal
Architectural Style Backsplit
Structure Type Aluminum Siding, Brick
New Construction No
Others
Senior Community false
Ownership Freehold/None
Read Less
Want to know what your home might be worth? Contact us for a FREE valuation!

Our team is ready to help you sell your home for the highest possible price ASAP






