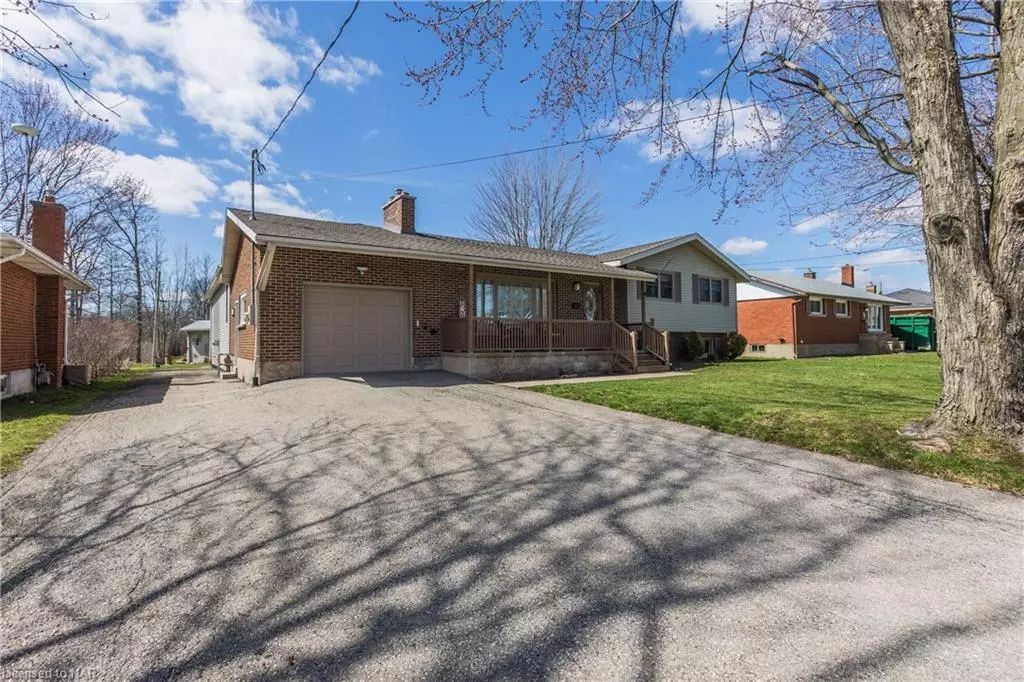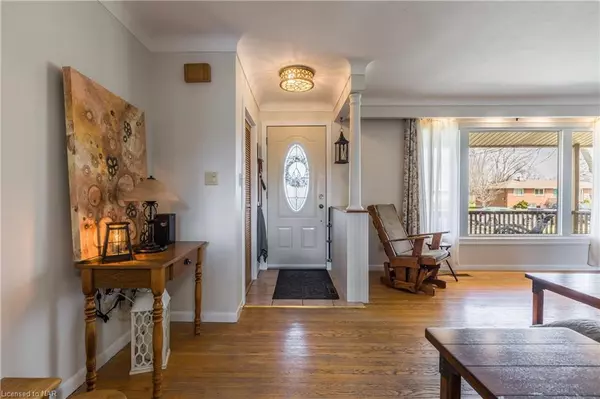$850,000
$878,900
3.3%For more information regarding the value of a property, please contact us for a free consultation.
15 Woodside Drive Port Colborne, ON L3K 5G9
5 Beds
3 Baths
1,822 SqFt
Key Details
Sold Price $850,000
Property Type Single Family Home
Sub Type Single Family Residence
Listing Status Sold
Purchase Type For Sale
Square Footage 1,822 sqft
Price per Sqft $466
MLS Listing ID 40399854
Sold Date 04/20/23
Style Sidesplit
Bedrooms 5
Full Baths 3
Abv Grd Liv Area 1,822
Originating Board Niagara
Year Built 1962
Annual Tax Amount $4,857
Property Description
TWO HOUSES!! Look no further – everything you need is right here! This beautiful 3 bdrm brick & vinyl sidesplit is nestled in a quiet & desirable area and BONUS has a full addition – a 20 year old, 2 bdrm bungalow with separate entrance!! You can live in the main house and rent out the separate unit or move in with family but keep them separated and in their own space. In the main house, the open concept living and dining room brings a ton of natural light w/large windows, a beautiful stone gas fireplace, original hardwood floors, and patio doors off the dining room to the large deck (36x12 w/storage underneath). The bright kitchen features tons of cupboards and storage, ceramics & a bay window overlooking the most beautiful views of the backyard. On the 2nd level you will find 3 good sized bdrms w/large closets & original hardwood floors & an updated 4pc bath. The basement features an additional room that could be used as an office, games room, etc., a large rec room and a 3pc roughed-in bath with all the materials left for the new owner to complete. The lower level features a pantry/canning room and a large laundry room w/tons of storage! If that hasn’t already made you fall in love with this property, the backyard is sure to do the trick! Enjoy ½ an acre of beautiful property (almost 300’ deep), hydrotherapy hot tub (salt water), firepit and more! The separate addition (approx. 900 sq. ft.) has an open concept kit/dining/living room, patio doors to the deck, one large bdrm w/bay window on the main floor and a 4pc bath. The basement here is ready to be finished! Cozy gas f/P is already installed in the rec room another large bdrm, laundry room and 3 pc bath. Note: there is no central air in the addition, but it has a separate furnace.
Other features of this property include main house furnace & c/a 2019, all windows replaced, roof 2019, heated garage with pull-down stairs to more storage, oversized drive, close to all amenities and easy access to the highway!
Location
State ON
County Niagara
Area Port Colborne / Wainfleet
Zoning R2
Direction FRANKLIN TO WOODSIDE
Rooms
Other Rooms Shed(s)
Basement Separate Entrance, Walk-Up Access, Full, Partially Finished, Sump Pump
Kitchen 2
Interior
Interior Features In-Law Floorplan, Rough-in Bath
Heating Forced Air, Natural Gas
Cooling Central Air, Window Unit(s)
Fireplaces Number 2
Fireplaces Type Electric, Gas
Fireplace Yes
Laundry Gas Dryer Hookup, In Basement
Exterior
Exterior Feature Privacy
Parking Features Attached Garage, Asphalt
Garage Spaces 1.0
Pool None
Roof Type Asphalt Shing
Porch Deck, Porch
Lot Frontage 78.21
Lot Depth 298.81
Garage Yes
Building
Lot Description Rural, Rectangular, Ample Parking, Highway Access, Quiet Area, Schools, Shopping Nearby
Faces FRANKLIN TO WOODSIDE
Foundation Poured Concrete
Sewer Sewer (Municipal)
Water Municipal
Architectural Style Sidesplit
Structure Type Brick, Vinyl Siding
New Construction No
Schools
Elementary Schools Oakwood/St. John Bosco
High Schools Port High/Lakeshore
Others
Senior Community false
Tax ID 641400105
Ownership Freehold/None
Read Less
Want to know what your home might be worth? Contact us for a FREE valuation!

Our team is ready to help you sell your home for the highest possible price ASAP






