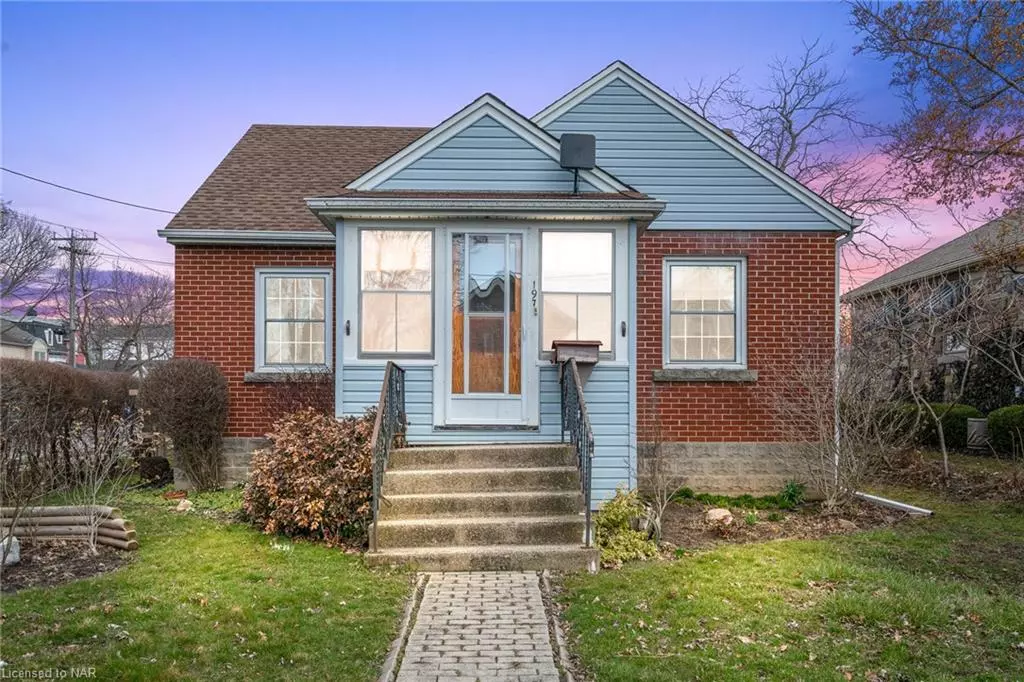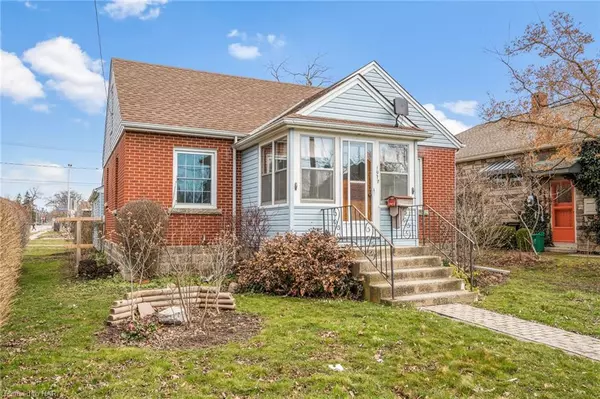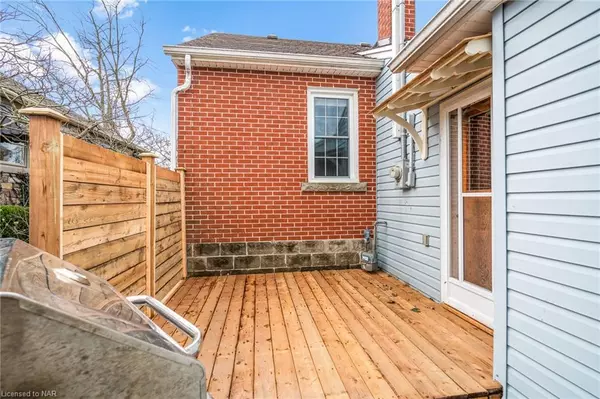$499,900
$499,900
For more information regarding the value of a property, please contact us for a free consultation.
197 Charlotte Street Port Colborne, ON L3K 3E3
2 Beds
2 Baths
1,000 SqFt
Key Details
Sold Price $499,900
Property Type Single Family Home
Sub Type Single Family Residence
Listing Status Sold
Purchase Type For Sale
Square Footage 1,000 sqft
Price per Sqft $499
MLS Listing ID 40393237
Sold Date 05/02/23
Style Bungalow
Bedrooms 2
Full Baths 1
Half Baths 1
Abv Grd Liv Area 1,000
Originating Board Niagara
Annual Tax Amount $3,060
Property Description
LOCATION! LOCATION! LOCATION! in ideal West Port Colborne. Plus you know you can’t beat a brick bungalow! Pride of ownership evident in every room. No attention to functionality or detail has been overlooked. Recently updated kitchen, as well as new 2nd bathroom. Large heated workshop with bonus room. Attic space with easy access, provides an area for extra storage or room for a future expansion. Single car garage with power (240 for welder) . Blocks away from Sugarloaf Marina and HH Knoll Park. Great starter home or a gorgeous place to retire. This is a must see, you will be pleasantly surprised. Port Colborne, a great little fishing town!(the rock says so )
Location
State ON
County Niagara
Area Port Colborne / Wainfleet
Zoning R2
Direction HWY 58 to West Side Road to Steele. Take Steele St. to Charlotte.
Rooms
Other Rooms Shed(s)
Basement Crawl Space, Unfinished
Kitchen 1
Interior
Interior Features Auto Garage Door Remote(s), Ceiling Fan(s)
Heating Hot Water-Other
Cooling Other
Fireplace No
Window Features Window Coverings
Appliance Water Heater, Built-in Microwave, Dryer, Gas Stove, Refrigerator, Washer
Laundry Main Level
Exterior
Parking Features Attached Garage, Garage Door Opener
Garage Spaces 1.0
Waterfront Description Lake/Pond
Roof Type Asphalt Shing
Lot Frontage 40.0
Lot Depth 157.0
Garage Yes
Building
Lot Description Urban, Rectangular, Corner Lot, City Lot, Hospital, Marina, Park, Shopping Nearby, Trails
Faces HWY 58 to West Side Road to Steele. Take Steele St. to Charlotte.
Foundation Concrete Block, Poured Concrete
Sewer Sewer (Municipal)
Water Municipal-Metered
Architectural Style Bungalow
Structure Type Brick Front, Vinyl Siding
New Construction No
Others
Senior Community false
Tax ID 641620042
Ownership Freehold/None
Read Less
Want to know what your home might be worth? Contact us for a FREE valuation!

Our team is ready to help you sell your home for the highest possible price ASAP






