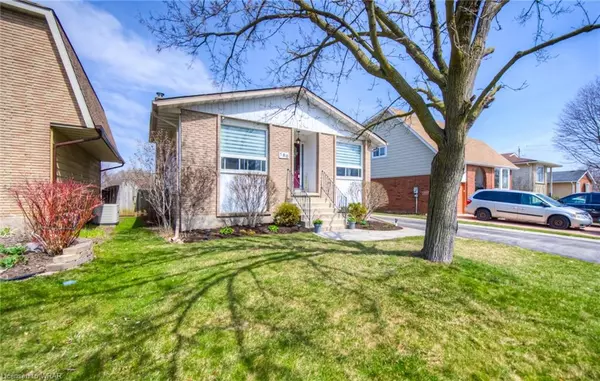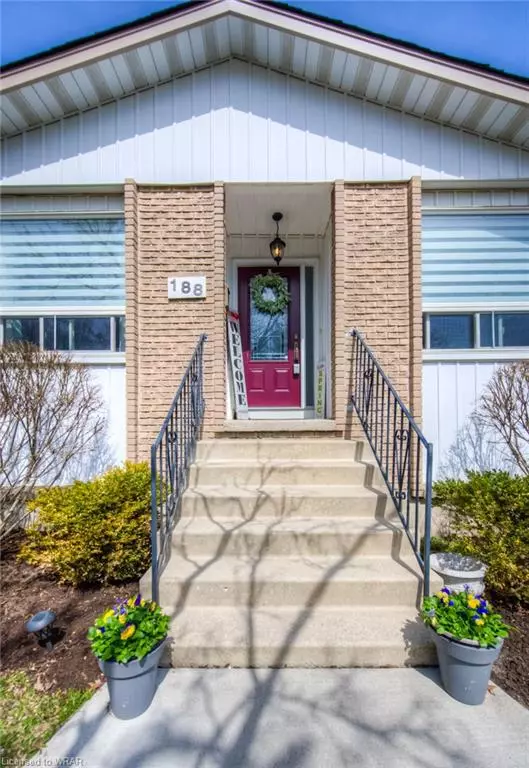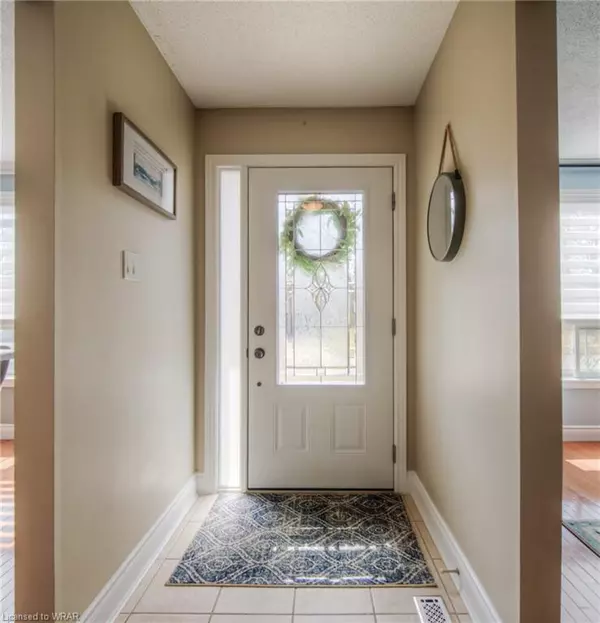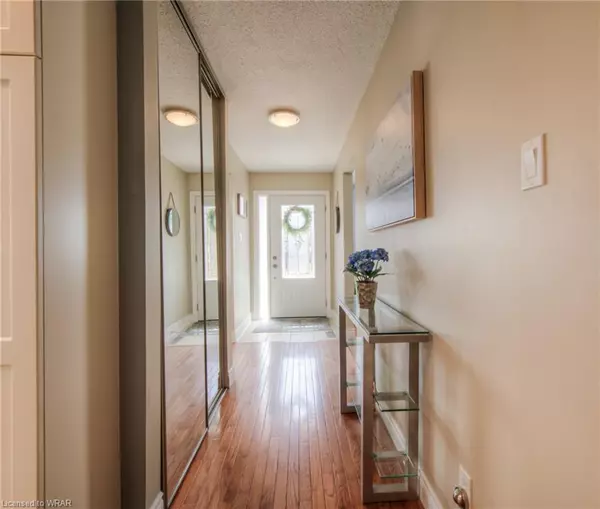$811,333
$750,000
8.2%For more information regarding the value of a property, please contact us for a free consultation.
188 Wedgewood Drive Cambridge, ON N1S 4P8
3 Beds
2 Baths
1,623 SqFt
Key Details
Sold Price $811,333
Property Type Single Family Home
Sub Type Single Family Residence
Listing Status Sold
Purchase Type For Sale
Square Footage 1,623 sqft
Price per Sqft $499
MLS Listing ID 40400057
Sold Date 04/20/23
Style Backsplit
Bedrooms 3
Full Baths 2
Abv Grd Liv Area 2,264
Originating Board Waterloo Region
Year Built 1980
Annual Tax Amount $4,031
Property Description
SHOW STOPPER!! Immaculate fully finished 4 level backsplit with 3 levels above grade and featuring numerous upgrades. On the outside you will an aesthetically pleasing home with a yard that feels like your own private retreat. Inside there is a gorgeous kitchen that includes a custom island with plenty of attractive quartz counters. The bathrooms are in superb shape and there is a custom made vanity with quartz counters in the main bath. The living area is spacious and perfect for entertaining and features direct access to the yard and gas fireplace. The lowest level offers more possible living space and a second full bathroom. Also included is a Bryant high end furnace (2021), leaf gutter protection, metal gazebo, direct connect gas BBQ, attractive wood shed and plenty of quality concrete work. Schedule your viewing today!!
Location
State ON
County Waterloo
Area 11 - Galt West
Zoning R5
Direction Grandridge to Wedgewood
Rooms
Other Rooms Gazebo, Shed(s)
Basement Full, Finished
Kitchen 1
Interior
Interior Features Auto Garage Door Remote(s)
Heating Forced Air, Natural Gas
Cooling Central Air
Fireplaces Number 1
Fireplaces Type Gas
Fireplace Yes
Window Features Window Coverings
Appliance Built-in Microwave, Dishwasher, Dryer, Refrigerator, Stove, Washer
Exterior
Parking Features Attached Garage, Garage Door Opener
Garage Spaces 1.0
Fence Full
Roof Type Asphalt Shing
Lot Frontage 46.0
Lot Depth 120.0
Garage Yes
Building
Lot Description Urban, Public Transit, Quiet Area, Schools, Shopping Nearby
Faces Grandridge to Wedgewood
Foundation Poured Concrete
Sewer Sewer (Municipal)
Water Municipal
Architectural Style Backsplit
Structure Type Aluminum Siding, Brick
New Construction No
Others
Senior Community false
Tax ID 038270199
Ownership Freehold/None
Read Less
Want to know what your home might be worth? Contact us for a FREE valuation!

Our team is ready to help you sell your home for the highest possible price ASAP






