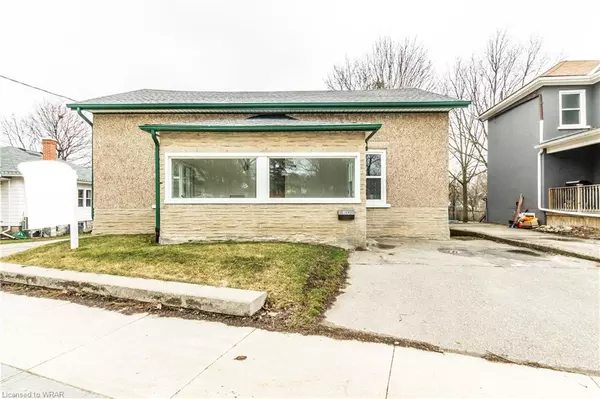$530,000
$499,900
6.0%For more information regarding the value of a property, please contact us for a free consultation.
149 St Andrews Street Cambridge, ON N1S 1N2
3 Beds
2 Baths
1,504 SqFt
Key Details
Sold Price $530,000
Property Type Single Family Home
Sub Type Single Family Residence
Listing Status Sold
Purchase Type For Sale
Square Footage 1,504 sqft
Price per Sqft $352
MLS Listing ID 40398110
Sold Date 04/10/23
Style 1.5 Storey
Bedrooms 3
Full Baths 2
Abv Grd Liv Area 1,504
Originating Board Waterloo Region
Year Built 1900
Annual Tax Amount $3,377
Property Description
First time buyers looking for mortgage help? The basement has a separate entrance. Investors looking to add a rental to the portfolio, easy to have two units here. Many updates have already been done. Windows and doors in the front of the house and sunroom have been replaced and come with a warranty. Central air 2021, Water softener & dishwasher 2021, Outdoor water tap added in 2021, Roof 2018. Basement has been drywalled and all flooring has been purchased and will be left for the buyer. With the separate entrance to the basement and a 3rd bathroom roughed in, there is potential to accommodate 2 families. Large backyard has gardens & a shed.
Location
State ON
County Waterloo
Area 11 - Galt West
Zoning R4
Direction Cedar St.
Rooms
Other Rooms Shed(s)
Basement Development Potential, Separate Entrance, Walk-Out Access, Full, Partially Finished
Kitchen 1
Interior
Interior Features In-law Capability
Heating Forced Air, Natural Gas
Cooling Central Air
Fireplace No
Appliance Dishwasher, Dryer, Gas Stove, Refrigerator, Washer
Laundry In-Suite
Exterior
Parking Features Asphalt
Pool None
Waterfront Description River/Stream
Roof Type Asphalt Shing
Lot Frontage 45.0
Lot Depth 131.25
Garage No
Building
Lot Description Urban, Rectangular, Highway Access, Park, Place of Worship, Playground Nearby, Public Transit, School Bus Route, Schools, Trails
Faces Cedar St.
Foundation Concrete Block
Sewer Sewer (Municipal)
Water Municipal
Architectural Style 1.5 Storey
Structure Type Stone, Stucco
New Construction No
Others
Senior Community false
Ownership Freehold/None
Read Less
Want to know what your home might be worth? Contact us for a FREE valuation!

Our team is ready to help you sell your home for the highest possible price ASAP






