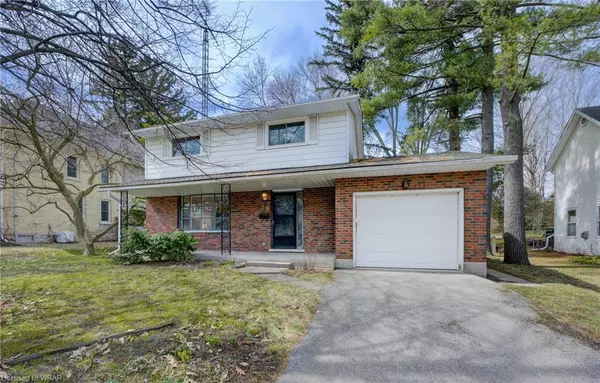$775,000
$729,900
6.2%For more information regarding the value of a property, please contact us for a free consultation.
29 Jardine Street Cambridge, ON N3C 1P9
4 Beds
2 Baths
1,464 SqFt
Key Details
Sold Price $775,000
Property Type Single Family Home
Sub Type Single Family Residence
Listing Status Sold
Purchase Type For Sale
Square Footage 1,464 sqft
Price per Sqft $529
MLS Listing ID 40399729
Sold Date 04/17/23
Style Two Story
Bedrooms 4
Full Baths 1
Half Baths 1
Abv Grd Liv Area 2,077
Originating Board Waterloo Region
Year Built 1969
Annual Tax Amount $3,808
Property Description
Welcome home to 29 Jardine Street nestled in the heart of Hespeler! This bright and spacious, single detached, 4 bed and 1.5 bath home, features over 2000 sqft of finished living space and is located on a large 66 x 132 mature lot. Inside this traditional 2 storey family home, you will find a classic layout with an eat-in kitchen, a separate dining room, a large bay window in the living room and beautifully textured ceilings, inside access from the garage, double closets in the primary bedroom, and a partially finished basement with a rec room with high ceilings, gas fireplace, and plenty of storage plus a single detached garage with a private driveway. First time offered for sale in almost 50 years, this home has been well loved and is full of potential, awaiting your personal touches. This property is perfect for first-time home buyers, growing families and investors, and is situated in a friendly neighbourhood close to downtown, schools, parks, shopping, the river, public transportation, and more! This is a great house in a great area and won’t last long!
Location
State ON
County Waterloo
Area 14 - Hespeler
Zoning R4
Direction Franklin to Edward to Jardine
Rooms
Basement Full, Partially Finished
Kitchen 1
Interior
Heating Forced Air, Natural Gas
Cooling Central Air
Fireplaces Number 1
Fireplaces Type Gas
Fireplace Yes
Window Features Window Coverings
Appliance Water Heater Owned, Dryer, Freezer, Refrigerator, Stove, Washer
Exterior
Parking Features Attached Garage, Asphalt
Garage Spaces 1.0
Fence Full
Waterfront Description River/Stream
Roof Type Asphalt Shing
Lot Frontage 66.0
Lot Depth 132.0
Garage Yes
Building
Lot Description Urban, City Lot, Major Highway, Park, Place of Worship, Public Transit, Rec./Community Centre, Schools
Faces Franklin to Edward to Jardine
Foundation Poured Concrete
Sewer Sewer (Municipal)
Water Municipal
Architectural Style Two Story
Structure Type Aluminum Siding, Brick
New Construction No
Schools
Elementary Schools Centennial Ps (Jk-6); Hespeler Ps (7-8); St. Elizabeth Cs (Jk-8)
Others
Senior Community false
Tax ID 037610065
Ownership Freehold/None
Read Less
Want to know what your home might be worth? Contact us for a FREE valuation!

Our team is ready to help you sell your home for the highest possible price ASAP






