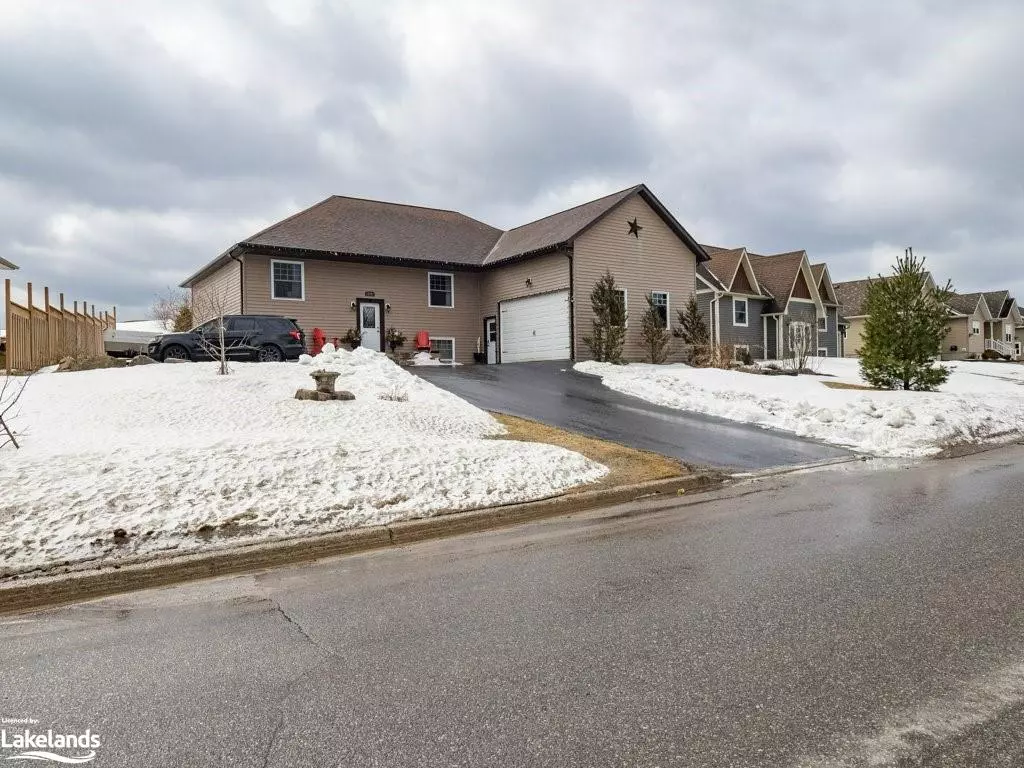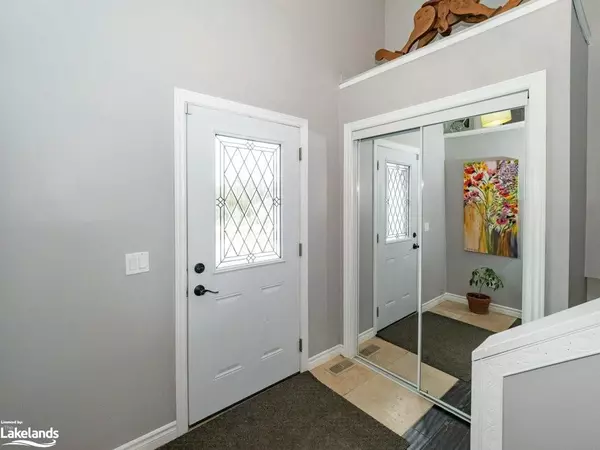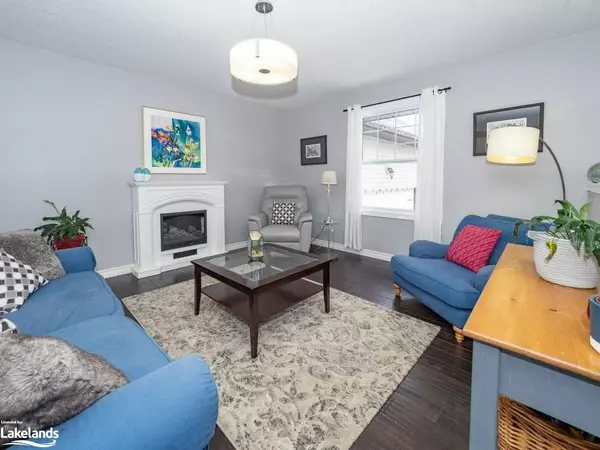$839,950
$839,950
For more information regarding the value of a property, please contact us for a free consultation.
171 Covered Bridge Trail Bracebridge, ON P1L 1Y3
4 Beds
3 Baths
1,560 SqFt
Key Details
Sold Price $839,950
Property Type Single Family Home
Sub Type Single Family Residence
Listing Status Sold
Purchase Type For Sale
Square Footage 1,560 sqft
Price per Sqft $538
MLS Listing ID 40395380
Sold Date 04/13/23
Style Bungalow
Bedrooms 4
Full Baths 3
Abv Grd Liv Area 2,805
Originating Board The Lakelands
Year Built 2012
Annual Tax Amount $5,230
Property Description
Move in ready 3 + 1 bedroom family home in the highly sought after friendly neighbourhood of Covered Bridge. This property is near the end of a cul-du-sac and backs onto the 15th hole of the Muskoka Highlands Golf Course, just a few minutes walk to shopping and trails. The entertainers kitchen is spacious with an island, large pantry, ample cupboard and counter space, and stainless-steel appliances. The dining room has a sliding door out to the back deck and is open to the bright living room and kitchen. Bedrooms 2 and 3 have built in closets and are located on the east end of the home. Between them is the family washroom. On the west end of the home is the roomy master suite with a walk-in closet. The ensuite is a show piece with walk-in shower, soaker tub and double vanity. Main floor laundry is conveniently located next to the mudroom having a coat/shoe closet and garage access. Moving to the finished basement which has 9' ceilings, there is an office, a huge open space for the recreation and games room. There is also a 4th bedroom, and a 3 piece washroom. The split level entry makes the basement ideal for an in-law suite. Behind the recreation room is a large storage space and access to the oversized double car garage which is insulated and heated. (28' x 21'). It has 14' ceilings, a workbench and mezzanine for storage. The slab is reinforced and 2 big windows make this space a Muskoka Boys Dream! The home was built in 2012 and has an ICF foundation with the outside drainage hooked directly to the sewer. A large yard, firepit and perenial gardens complete this excellent home.
Property taxes for 2022 - $5,230.79. Hydro - $1,533.70. Natural gas - $1,892.95. Water/sewer - $1,245.00.
Hot water tank - $472.52.
Location
State ON
County Muskoka
Area Bracebridge
Zoning R1
Direction HWY 118 to Balls Drive, left on Covered Bridge Trail to SOP #171
Rooms
Basement Full, Finished
Kitchen 1
Interior
Interior Features High Speed Internet, Auto Garage Door Remote(s), Built-In Appliances, In-Law Floorplan, Work Bench
Heating Forced Air, Natural Gas
Cooling None
Fireplace No
Appliance Dishwasher, Dryer, Refrigerator, Stove, Washer
Laundry Main Level
Exterior
Exterior Feature Landscaped, Privacy
Garage Attached Garage, Asphalt, Heated, Inside Entry
Garage Spaces 2.0
Utilities Available Cell Service, Electricity Connected, Garbage/Sanitary Collection, Natural Gas Connected, Phone Connected
Waterfront Description North, River/Stream
View Y/N true
View Golf Course
Roof Type Asphalt Shing
Porch Deck
Lot Frontage 91.44
Garage Yes
Building
Lot Description Urban, Cul-De-Sac, Near Golf Course, Hospital, Landscaped, Open Spaces, School Bus Route, Schools, Shopping Nearby, Trails
Faces HWY 118 to Balls Drive, left on Covered Bridge Trail to SOP #171
Foundation ICF
Sewer Sewer (Municipal)
Water Municipal
Architectural Style Bungalow
Structure Type Vinyl Siding
New Construction No
Schools
Elementary Schools Monck Public School
High Schools Bmlss
Others
Senior Community false
Tax ID 481670263
Ownership Freehold/None
Read Less
Want to know what your home might be worth? Contact us for a FREE valuation!

Our team is ready to help you sell your home for the highest possible price ASAP






