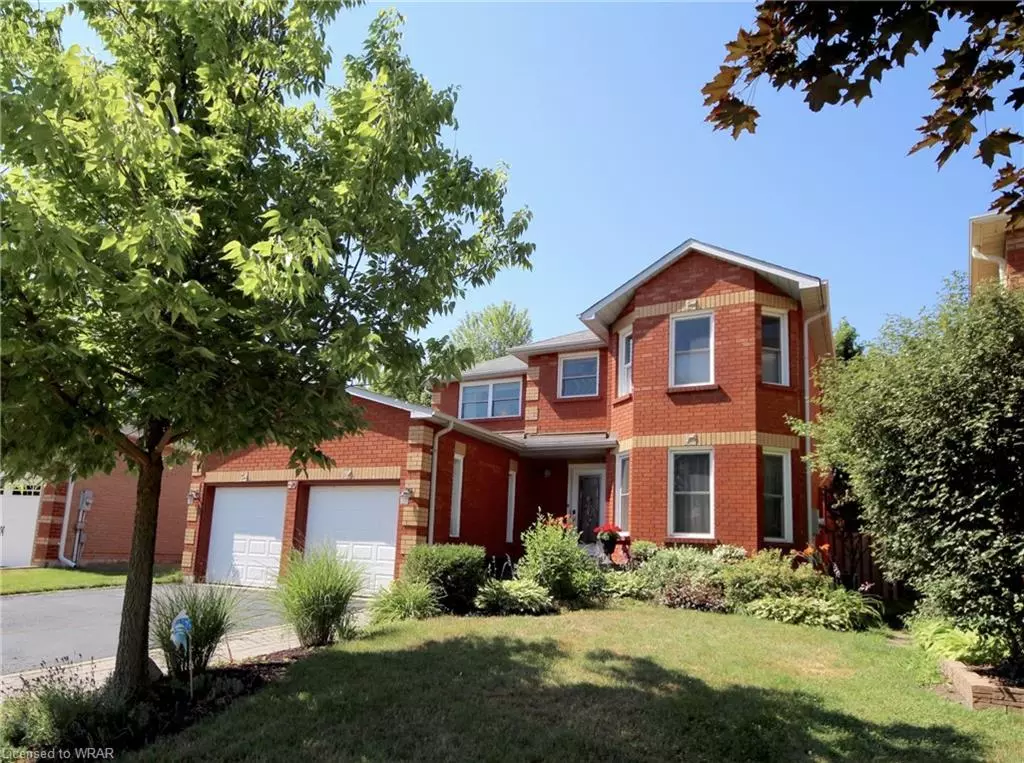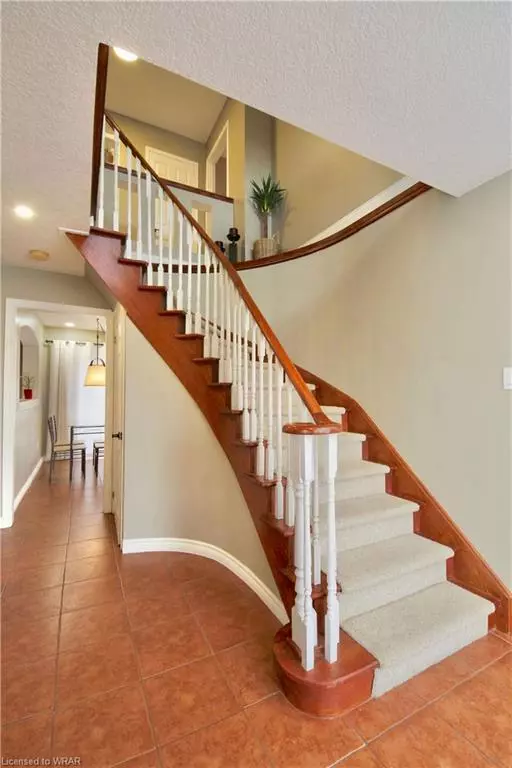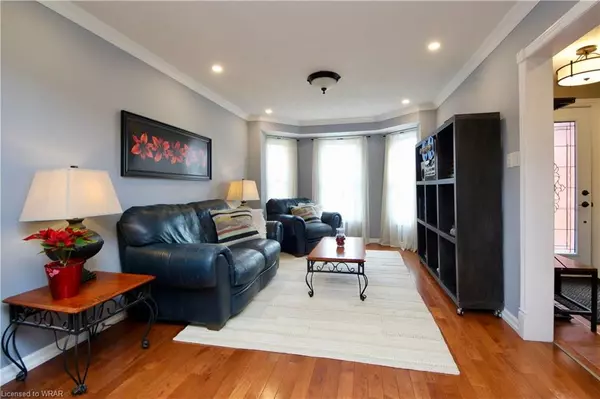$1,050,000
$1,049,000
0.1%For more information regarding the value of a property, please contact us for a free consultation.
20 Hurlbut Place Cambridge, ON N1T 1L6
5 Beds
4 Baths
2,116 SqFt
Key Details
Sold Price $1,050,000
Property Type Single Family Home
Sub Type Single Family Residence
Listing Status Sold
Purchase Type For Sale
Square Footage 2,116 sqft
Price per Sqft $496
MLS Listing ID 40398402
Sold Date 05/10/23
Style Two Story
Bedrooms 5
Full Baths 2
Half Baths 2
Abv Grd Liv Area 2,716
Originating Board Waterloo Region
Year Built 1991
Annual Tax Amount $4,850
Property Description
Executive style 2116sf, all-brick home, with a private treed backyard. Located on a quiet court, only minutes away from the 401 and shopping amenities. Your children will find young friends living on the court, and a snow hill in the winter to keep them all busy. Five schools within walking distance.
The house has a new roof, and new windows, new blinds, and many lighting upgrades.
Four large bedrooms upstairs, including an oversized master bedroom featuring heated flooring, an ensuite washroom and a walk-in closet.
The main floor has hardwood and porcelain flooring, and a natural gas fireplace. The kitchen has a breakfast bar, and the cabinets are solid maple, with a nook for your kids to do homework, and a view to the TV room from the kitchen. All with an abundance of natural light.
The basement includes a bedroom and washroom, lots of storage, and an extra room/office. The Garage is heated by a separate natural gas furnace. Driveway parking 3 cars wide. Storage shed.
Location
State ON
County Waterloo
Area 13 - Galt North
Zoning R4
Direction Saginaw and Burnett Ave
Rooms
Basement Full, Finished
Kitchen 1
Interior
Interior Features Auto Garage Door Remote(s)
Heating Fireplace-Gas, Forced Air, Natural Gas
Cooling Central Air
Fireplaces Type Gas
Fireplace Yes
Window Features Window Coverings
Appliance Water Heater, Water Heater Owned, Water Softener, Dishwasher, Dryer, Range Hood, Refrigerator, Stove, Washer
Laundry In-Suite, Laundry Room
Exterior
Parking Features Attached Garage, Garage Door Opener
Garage Spaces 2.0
Roof Type Asphalt Shing
Porch Deck
Lot Frontage 51.0
Lot Depth 108.0
Garage Yes
Building
Lot Description Urban, Irregular Lot, Cul-De-Sac
Faces Saginaw and Burnett Ave
Foundation Concrete Perimeter
Sewer Sewer (Municipal)
Water Municipal
Architectural Style Two Story
Structure Type Brick
New Construction No
Others
Senior Community false
Tax ID 226830207
Ownership Freehold/None
Read Less
Want to know what your home might be worth? Contact us for a FREE valuation!

Our team is ready to help you sell your home for the highest possible price ASAP






