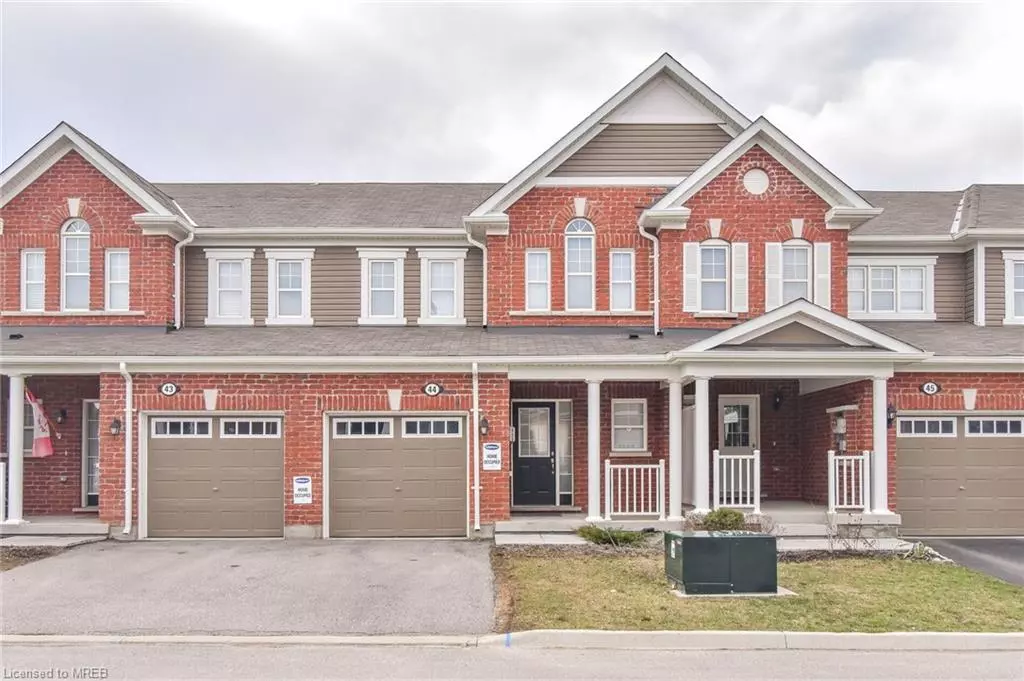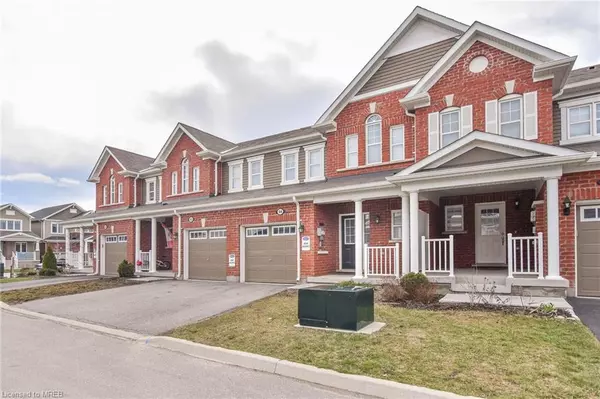$815,000
$799,000
2.0%For more information regarding the value of a property, please contact us for a free consultation.
19 Ridge Road Road #44 Cambridge, ON N3H 0C7
3 Beds
3 Baths
1,438 SqFt
Key Details
Sold Price $815,000
Property Type Townhouse
Sub Type Row/Townhouse
Listing Status Sold
Purchase Type For Sale
Square Footage 1,438 sqft
Price per Sqft $566
MLS Listing ID 40399152
Sold Date 05/08/23
Style Two Story
Bedrooms 3
Full Baths 2
Half Baths 1
Abv Grd Liv Area 1,438
Originating Board Mississauga
Annual Tax Amount $4,178
Property Description
Experience Peaceful Living In This Stunning New-Built Townhome With A Beautiful Pond View From The Backyard, Located In A Highly Sought-After Neighborhood. The Modern Kitchen Boasts Stainless Steel Appliances And Leads To A Walkout Basement. The Spacious Master Bedroom Features An Ensuite With A Walk-In Closet And A 4-Pc Bath. An Additional 3-Pc Bath Can Be Found On The Second Floor. Enjoy The Convenience Of Being Close To Schools, Parks, Shopping Centers.
Extras: Stainless Steels Appliances: Stove, Dish Washer, Fridge. Clothes Washer & Dryer. All Windows Blinds. All Electrical Lighting & Fixture. (White Cabins/ Book Shelves At 2nd Bedroom Are Not Included)
Location
State ON
County Waterloo
Area 14 - Hespeler
Zoning Residential
Direction Speedsville/Equesterian Way
Rooms
Basement Walk-Out Access, Full, Unfinished, Sump Pump
Kitchen 1
Interior
Interior Features Water Meter
Heating Forced Air, Natural Gas
Cooling Central Air
Fireplace No
Window Features Window Coverings
Appliance Water Heater, Built-in Microwave, Dishwasher, Dryer, Stove
Exterior
Parking Features Attached Garage
Garage Spaces 1.0
Waterfront Description River/Stream
Roof Type Asphalt Shing
Lot Frontage 21.0
Lot Depth 93.0
Garage Yes
Building
Lot Description Urban, Hospital, Library, Major Highway, Park, Place of Worship, School Bus Route, Schools, Shopping Nearby
Faces Speedsville/Equesterian Way
Sewer Sewer (Municipal)
Water Municipal-Metered
Architectural Style Two Story
Structure Type Brick Front, Vinyl Siding
New Construction No
Others
Senior Community false
Tax ID 037560936
Ownership Freehold/None
Read Less
Want to know what your home might be worth? Contact us for a FREE valuation!

Our team is ready to help you sell your home for the highest possible price ASAP






