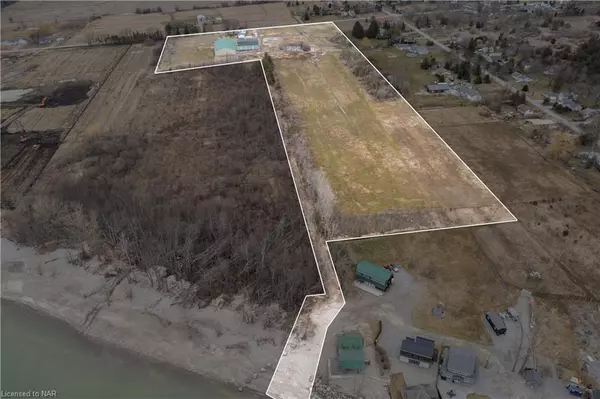$1,100,000
$1,199,000
8.3%For more information regarding the value of a property, please contact us for a free consultation.
11629 Lakeshore Road Wainfleet, ON L0S 1V0
4 Beds
2 Baths
2,418 SqFt
Key Details
Sold Price $1,100,000
Property Type Single Family Home
Sub Type Single Family Residence
Listing Status Sold
Purchase Type For Sale
Square Footage 2,418 sqft
Price per Sqft $454
MLS Listing ID 40392360
Sold Date 04/20/23
Style Two Story
Bedrooms 4
Full Baths 2
Abv Grd Liv Area 2,418
Originating Board Niagara
Year Built 1910
Annual Tax Amount $6,000
Lot Size 17.710 Acres
Acres 17.71
Property Description
Fabulous opportunity for a horse or hobby farm with Lake Erie access! Featuring 17 plus acres including fenced pastures, stables and a huge riding arena. The house offers 3 beds and 2 full baths, in need of TLC to reach its full potential. The driveway extends all the way to the beach, with 37.87 ft. of water frontage. A diamond ready to be polished. Make this Your Niagara Home.
Location
State ON
County Niagara
Area Port Colborne / Wainfleet
Zoning A
Direction HWY 3 TO BURNABY RD TURN SOUTH TO LAKESHORE
Rooms
Other Rooms Barn(s)
Basement Full, Unfinished
Kitchen 1
Interior
Heating Forced Air, Natural Gas
Cooling Central Air
Fireplaces Number 1
Fireplace Yes
Appliance Water Heater, Refrigerator, Stove
Laundry Main Level
Exterior
Exterior Feature Deeded Water Access
Garage Detached Garage, Gravel
Garage Spaces 3.0
Fence Fence - Partial
Pool None
Waterfront Yes
Waterfront Description Lake, Pond, South, Beach Front, Waterfront, Lake Privileges, Lake/Pond
View Y/N true
View Pasture, Pond
Roof Type Asphalt Shing
Street Surface Paved
Porch Deck
Lot Frontage 211.88
Garage Yes
Building
Lot Description Rural, Hobby Farm, Open Spaces
Faces HWY 3 TO BURNABY RD TURN SOUTH TO LAKESHORE
Foundation Concrete Block, Stone
Sewer Septic Tank
Water Cistern
Architectural Style Two Story
Structure Type Aluminum Siding, Metal/Steel Siding, Vinyl Siding
New Construction No
Others
Senior Community false
Tax ID 644490097
Ownership Freehold/None
Read Less
Want to know what your home might be worth? Contact us for a FREE valuation!

Our team is ready to help you sell your home for the highest possible price ASAP






