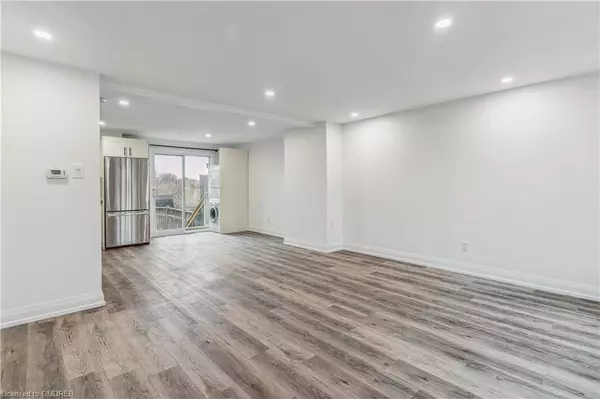$675,000
$669,900
0.8%For more information regarding the value of a property, please contact us for a free consultation.
174 Hillmer Road Cambridge, ON N1R 6N8
4 Beds
2 Baths
1,050 SqFt
Key Details
Sold Price $675,000
Property Type Single Family Home
Sub Type Single Family Residence
Listing Status Sold
Purchase Type For Sale
Square Footage 1,050 sqft
Price per Sqft $642
MLS Listing ID 40397760
Sold Date 04/10/23
Style Two Story
Bedrooms 4
Full Baths 2
Abv Grd Liv Area 1,050
Originating Board Oakville
Year Built 1979
Annual Tax Amount $2,699
Property Description
Are you in search of the perfect home that has it all? Look no further than this freshly painted semi-detached home, located in an amazing location that offers both comfort and convenience. This property is perfect for families, investors, and anyone who values quality living at an affordable price. Upon entering the home, you will be greeted by a spacious living room that features new laminate floors, pot lights, and a large picture window. The kitchen has been totally renovated with new laminate floors, pot lights, stainless steel appliances, decorative backsplash, new cabinets, and a breakfast area. The kitchen also features a walk-out to a huge backyard, perfect for outdoor living and entertaining. The main floor of the home also features stackable laundry for added convenience. As you make your way to the upper level, you will find three good-sized bedrooms, all with new laminate floors, and a renovated 4pce bathroom. But that's not all! This property also features a separate side entrance that leads to a lower-level in-law suite. The living area of the in-law suite boasts newer laminate floors, pot lights, and a barn door that leads to the bright kitchen, which also features pot lights and stainless steel appliances. The lower level also features an additional bedroom, a stackable washer and dryer and a renovated four-piece bathroom. This property is perfect for anyone who values both style and functionality. With its amazing location, double driveway, and in-law suite, this property is sure to impress even the most discerning of buyers. Don't miss out on this amazing opportunity to own a home that truly has it all! Some pictures virtually staged.
Location
State ON
County Waterloo
Area 12 - Galt East
Zoning RS1
Direction Franklin Blvd/Elgin St/Hillmer Road
Rooms
Basement Separate Entrance, Full, Finished
Kitchen 2
Interior
Interior Features None
Heating Forced Air, Natural Gas
Cooling Central Air
Fireplace No
Appliance Dishwasher, Refrigerator, Stove
Laundry In Basement, Main Level
Exterior
Roof Type Asphalt Shing
Lot Frontage 29.99
Lot Depth 110.0
Garage No
Building
Lot Description Urban, Hospital, Library, Major Highway, Park, Public Transit, Schools, Shopping Nearby
Faces Franklin Blvd/Elgin St/Hillmer Road
Foundation Poured Concrete
Sewer Sewer (Municipal)
Water Municipal
Architectural Style Two Story
Structure Type Aluminum Siding, Brick
New Construction No
Schools
Elementary Schools Chalmers Street/Moffat Creek/St. Vincent De Paul
High Schools Glenview Park/Monsignor Doyle
Others
Senior Community false
Ownership Freehold/None
Read Less
Want to know what your home might be worth? Contact us for a FREE valuation!

Our team is ready to help you sell your home for the highest possible price ASAP






