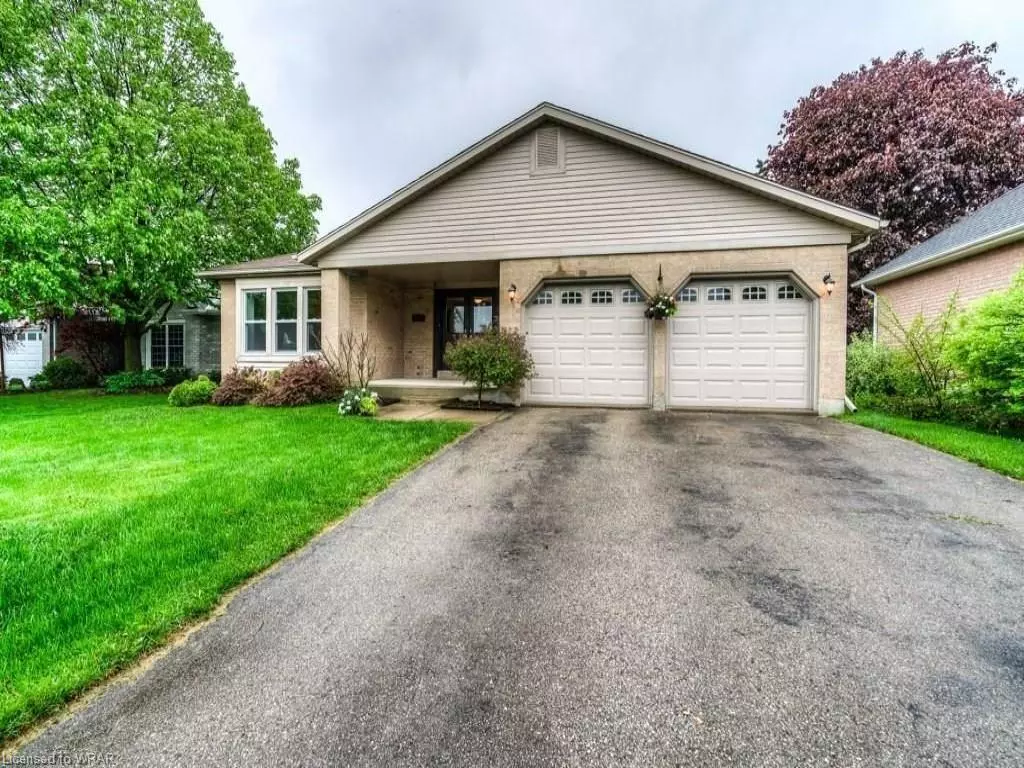$852,500
$899,000
5.2%For more information regarding the value of a property, please contact us for a free consultation.
23 Devil's Creek Drive Cambridge, ON N1S 4Y2
4 Beds
2 Baths
2,138 SqFt
Key Details
Sold Price $852,500
Property Type Single Family Home
Sub Type Single Family Residence
Listing Status Sold
Purchase Type For Sale
Square Footage 2,138 sqft
Price per Sqft $398
MLS Listing ID 40393145
Sold Date 04/10/23
Style Backsplit
Bedrooms 4
Full Baths 2
Abv Grd Liv Area 2,138
Originating Board Waterloo Region
Year Built 1989
Annual Tax Amount $5,250
Property Description
Nicely upgraded one of a kind multi-level home in an upper end family friendly neighborhood only minutes
from the 401 and shopping, walking distance to school, walking trails, and transit. The Home was built by
Freure Homes. You will love the layout of this Hunterwood model backsplit with 3 levels finished by the
builder and the 4th level can be easily finished (with full frames and insulation) for additional living space.
The main floor, upper level and the lower level are about 2138 sq ft, the unfinished 4th level basement area is
about 700 sq ft. Main floor features bright and spacious living and dining room with hardwood floors and
Sliders to the side/backyard. Upper-level features 3 bedrooms, Master bedroom with closet and cheater
ensuite bath. Lower level features a cozy family room with natural gas fireplace, 3 pcs bathroom and the 4th
bedroom with the closet. Basement is unfinished but fully framed and insulated. Private backyard with a
lovely vegetable garden and patio area. Lots of the updates include a new roof and gutters (Oct., 2020, 50-
year shingles), new windows (8 windows at the back of the house) and sliding door (Oct., 2020), new furnace
(2019), new air conditioner (Sep., 2020), new toilet (2020), new washer/dryer (Aug.,2019), new dishwasher
(Nov.,2019), new refrigerator (Dec., 2020), new water softener (Sep.,2019), new sump pump (Aug., 2019),
new luxury vinyl kitchen and 2 bathrooms flooring (Jun.,2022). Just move in and enjoy. You don’t want to
miss out on this one. Truly delightful. Book your showing today!
Location
State ON
County Waterloo
Area 11 - Galt West
Zoning R4
Direction Blair rd./ Bismark dr./ Devil's Creek dr.
Rooms
Basement Full, Unfinished
Kitchen 1
Interior
Interior Features High Speed Internet, Central Vacuum, Auto Garage Door Remote(s)
Heating Forced Air, Natural Gas
Cooling Central Air
Fireplaces Number 1
Fireplaces Type Gas
Fireplace Yes
Appliance Water Heater, Water Softener, Dishwasher, Dryer, Refrigerator, Stove, Washer
Laundry In Basement
Exterior
Parking Features Attached Garage, Garage Door Opener, Asphalt
Garage Spaces 2.0
Pool None
Utilities Available Cable Connected, Cell Service, Electricity Connected, Garbage/Sanitary Collection, Natural Gas Connected, Recycling Pickup, Street Lights, Phone Connected
Waterfront Description River/Stream
Roof Type Asphalt Shing
Street Surface Paved
Lot Frontage 63.58
Lot Depth 130.29
Garage Yes
Building
Lot Description Urban, Rectangular, Hospital, Major Highway, Park, Playground Nearby, Public Parking, Public Transit, Quiet Area, School Bus Route, Shopping Nearby, Trails
Faces Blair rd./ Bismark dr./ Devil's Creek dr.
Foundation Poured Concrete
Sewer Sewer (Municipal)
Water Municipal
Architectural Style Backsplit
Structure Type Aluminum Siding, Brick
New Construction No
Others
Senior Community false
Tax ID 037730185
Ownership Freehold/None
Read Less
Want to know what your home might be worth? Contact us for a FREE valuation!

Our team is ready to help you sell your home for the highest possible price ASAP






