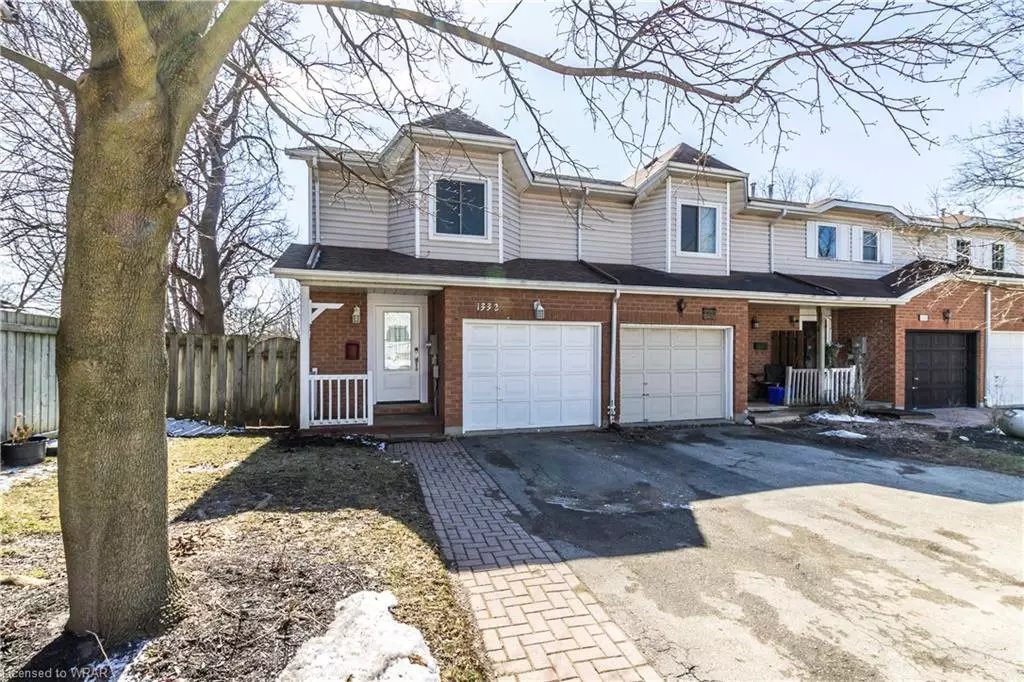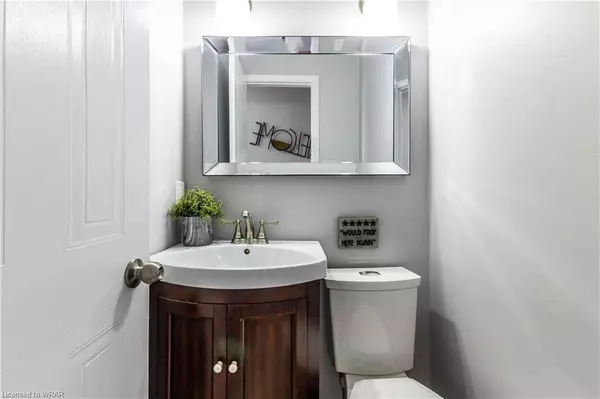$670,000
$644,900
3.9%For more information regarding the value of a property, please contact us for a free consultation.
1332 King Street E Cambridge, ON N3H 3R1
3 Beds
2 Baths
1,141 SqFt
Key Details
Sold Price $670,000
Property Type Townhouse
Sub Type Row/Townhouse
Listing Status Sold
Purchase Type For Sale
Square Footage 1,141 sqft
Price per Sqft $587
MLS Listing ID 40392187
Sold Date 04/09/23
Style Two Story
Bedrooms 3
Full Baths 1
Half Baths 1
Abv Grd Liv Area 1,541
Originating Board Waterloo Region
Year Built 1990
Annual Tax Amount $3,044
Property Description
AAA - Nestled in the heart of Cambridge, this amazing freehold 3 bed, 2 bath walkout end unit townhome sits on a deep 163 ft. lot & only steps to shops, restaurants, parks & so much more! This fantastic home is perfect for 1st time buyers & investors! As turnkey as it gets with almost everything being updated & or replaced...this freshly painted home has had so many updates in the last few years...ALL newer windows, ceramics, scraped hardwood look laminate throughout the living room & dinette as well as updated white kitchen incl. appliances! Highlights include fully updated 2 pc bath & 4 pc baths, newer carpeting on stairs, principle bedroom w/walk-in closet & cheater door to 4 pc. bath, two good size 2nd - 3rd bedrooms, newer high end 15 mm laminate flooring throughout the 2nd floor! The basement walkout has large sun filled doors & windows w/laundry room incl. newer washer/dryer, storage area & rough in bath! The handsome exterior is draped w/perennial gardens, covered front porch, interlocking walkway, asphalt driveway & parking for 4 cars plus the single garage w/inside entry to foyer & wire mezzanine, fully fenced yard, upper walkout deck, large lower deck w/metal gazebo, 2 person hot tub 2019 & 6 x 8 shed! If that weren't enough there is more...furnace (2022), water softener (2021), roof (2017) plus plus! All within walking distance to both Catholic & Public elementary schools, public transit at your front door, meandering parks/trails and downtown Preston Village! Only minutes’ drive to major hwy/roadways & shopping! If you love living within steps to the great outdoors with all the creature comforts that a city offers then this home is for you!! A must-see home for first time buyers/investors & empty nesters! Discover why so many Hollywood stars & producers choose Cambridge w/all its splendor & charm as a top filming destination! Easy commute to Kitchener/Waterloo, Guelph, Milton & beyond!
Location
State ON
County Waterloo
Area 15 - Preston
Zoning RM4
Direction 401-King St E.
Rooms
Other Rooms Shed(s)
Basement Walk-Out Access, Full, Finished
Kitchen 1
Interior
Heating Forced Air, Natural Gas
Cooling Central Air
Fireplace No
Window Features Window Coverings
Appliance Water Heater, Water Softener, Dryer, Range Hood, Refrigerator, Stove, Washer
Laundry Laundry Room, Lower Level
Exterior
Exterior Feature Landscaped
Parking Features Attached Garage
Garage Spaces 1.0
Fence Full
Waterfront Description River/Stream
Roof Type Asphalt Shing
Porch Deck, Porch
Lot Frontage 30.0
Lot Depth 163.17
Garage Yes
Building
Lot Description Urban, Airport, Arts Centre, City Lot, Near Golf Course, Hospital, Library, Major Highway, Park, Place of Worship, Public Parking, Public Transit, Rec./Community Centre, Regional Mall, Schools, Skiing, Trails
Faces 401-King St E.
Foundation Poured Concrete
Sewer Sewer (Municipal)
Water Municipal
Architectural Style Two Story
Structure Type Brick, Concrete, Shingle Siding, Vinyl Siding
New Construction No
Others
Senior Community false
Tax ID 037860014
Ownership Freehold/None
Read Less
Want to know what your home might be worth? Contact us for a FREE valuation!

Our team is ready to help you sell your home for the highest possible price ASAP






