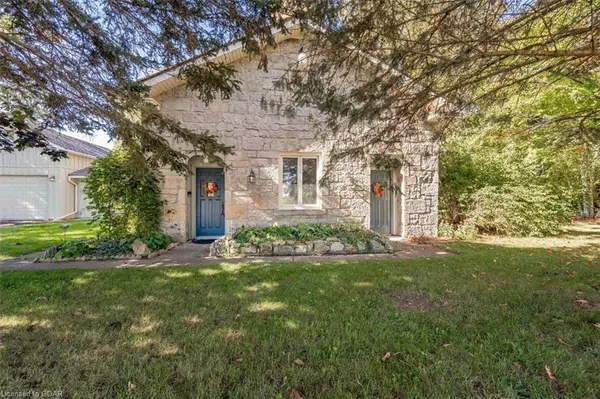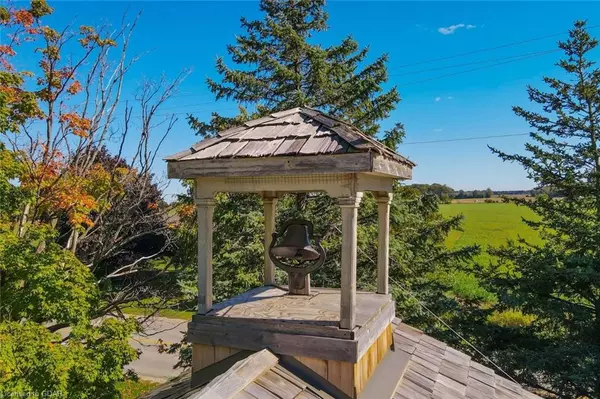$1,060,000
$1,080,000
1.9%For more information regarding the value of a property, please contact us for a free consultation.
7676 8th Line Guelph/eramosa, ON N1H 6J2
4 Beds
2 Baths
2,290 SqFt
Key Details
Sold Price $1,060,000
Property Type Single Family Home
Sub Type Single Family Residence
Listing Status Sold
Purchase Type For Sale
Square Footage 2,290 sqft
Price per Sqft $462
MLS Listing ID 40395831
Sold Date 04/19/23
Style 1.5 Storey
Bedrooms 4
Full Baths 2
Abv Grd Liv Area 2,290
Originating Board Guelph & District
Year Built 1859
Annual Tax Amount $5,178
Lot Size 0.760 Acres
Acres 0.76
Property Description
This 1859 limestone 2-room schoolhouse has been transformed into charming 3-bdrm home filled W/character & history! Pulling up you’ll notice the school bell on the roofs peak. There are 2 original doors: one for boys to enter & the other for girls. Be blown away by soaring 11ft ceilings, windows W/deep wooden sills, exposed limestone walls & unique lock on front door! Kitchen W/white cabinetry, counter/cabinetry space & 2 windows, one over sink offering scenic views of sideyard. Dining area W/solid hardwood,
chandelier & 2 deep wooden windows. Space can easily accommodate a huge table for hosting guests. Open to LR W/large windows & stone floor-to-ceiling fireplace. Kitchen, LR & DR are located in original school house creating open concept layout which is rare in a home this age. The 2nd original schoolroom encompasses 2 main floor bdrms & 3pc bath W/exposed limestone. Completing this area is laundry & office or sitting area W/wainscoting & B/I floating shelves W/limestone backing. Upstairs primary bdrm W/large W/I closet & stone feature walls. Ensuite W/jetted tub, sep shower & large vanity. An addition was built in 1980s
adding large foyer W/floor-to-ceiling windows & 2 & 1/2-car garage W/loft above. Garage has 3rd door from the side & is large enough to house motorcycles, tractors, snow blowers etc. Also has a workshop towards the back. Large room above the garage is heated & offers sep ent from garage & backyard. It would make an excellent 4th bdrm, studio, office or space for someone who owns their own business. Treed 208 X 160ft lot W/sitting area, gazebo & shed for storage. Home backs onto farmers fields & is lined W/trees creating privacy. Not only is the yard huge but there is also a large private side yard. Less than 10-min drive from all
amenities Guelph, Fergus & Elora offer. 25-min drive to Kitchener & Waterloo & 5-min drive to Ponsonby PS. Down the street from Cox Creek Winery & soon-to-open Ward 1 Brewing Co.Nearby to trails leading to Guelph Lake
Location
State ON
County Wellington
Area Centre Wellington
Zoning A
Direction Highway 6 & Eighth Line
Rooms
Other Rooms Gazebo, Shed(s)
Basement Partial, Unfinished
Kitchen 1
Interior
Heating Forced Air, Propane
Cooling None
Fireplaces Number 1
Fireplaces Type Living Room, Wood Burning
Fireplace Yes
Appliance Water Heater Owned, Water Softener, Dishwasher, Dryer, Hot Water Tank Owned, Refrigerator, Stove, Washer
Laundry In-Suite
Exterior
Garage Attached Garage, Asphalt
Garage Spaces 2.5
Waterfront No
View Y/N true
View Trees/Woods
Roof Type Wood
Lot Frontage 207.84
Lot Depth 159.94
Garage Yes
Building
Lot Description Rural, Rectangular, Major Highway, Quiet Area
Faces Highway 6 & Eighth Line
Foundation Concrete Block, Stone
Sewer Septic Tank
Water Well
Architectural Style 1.5 Storey
Structure Type Board & Batten Siding, Stone
New Construction No
Others
Senior Community false
Tax ID 713710061
Ownership Freehold/None
Read Less
Want to know what your home might be worth? Contact us for a FREE valuation!

Our team is ready to help you sell your home for the highest possible price ASAP






