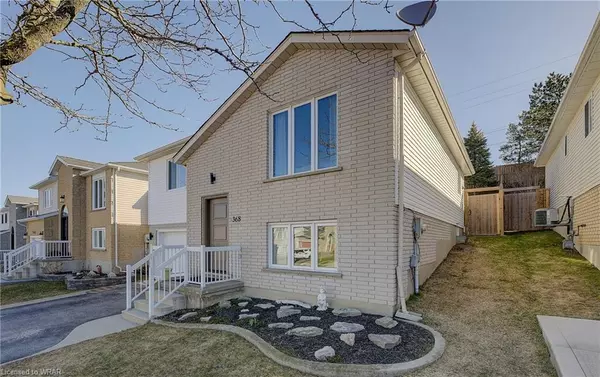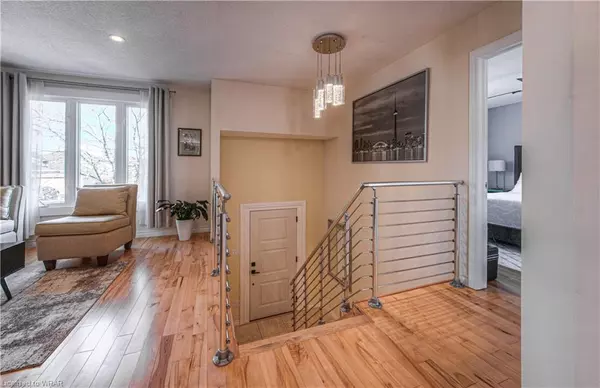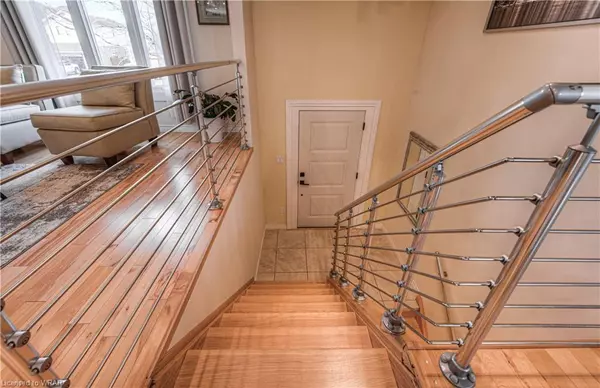$850,000
$850,000
For more information regarding the value of a property, please contact us for a free consultation.
368 Greenbrier Road Cambridge, ON N1P 1C1
4 Beds
2 Baths
1,163 SqFt
Key Details
Sold Price $850,000
Property Type Single Family Home
Sub Type Single Family Residence
Listing Status Sold
Purchase Type For Sale
Square Footage 1,163 sqft
Price per Sqft $730
MLS Listing ID 40397822
Sold Date 04/15/23
Style Bungalow Raised
Bedrooms 4
Full Baths 1
Half Baths 1
Abv Grd Liv Area 2,214
Originating Board Waterloo Region
Annual Tax Amount $3,673
Lot Size 5,357 Sqft
Acres 0.123
Property Description
Welcome to this beautiful 4 bedroom, 2 bath Raised Bungalow located in a quiet neighbourhood in South Galt. Right as you approach the home, your first impressions of its upgrades stand out, starting with a front door that was updated in 2018, giving the entrance a modern and fresh look. The windows were also upgraded in 2019, providing ample natural light throughout the house.
As you step inside, you'll immediately notice the custom stainless steel handrail that adds a touch of elegance and style to the entrance. The living spaces are spacious and welcoming, perfect for entertaining guests or relaxing with family. The Fisher & Paykel gas stove is a home chef's dream, one of many features that make cooking a breeze and adding to the overall functionality of this beautiful home.
The backyard is a true oasis, with a fenced-in yard for privacy and safety. It was landscaped and updated in 2021, providing a space for outdoor gatherings and relaxation. Additionally, the workshop in the backyard is heated and insulated with its own separate breaker panel, epoxy floor, and spray foam ceiling, making it perfect for a workspace without sacrificing storage.
The basement features a rough-in for a kitchenette or wet-bar, making it a great space for entertaining or even in-law capabilities. This home truly has everything you could want and more. Come see it for yourself and make it your own!
Location
State ON
County Waterloo
Area 12 - Galt East
Zoning R6
Direction Cheese Factory Rd. and Nathan Court
Rooms
Other Rooms Workshop
Basement Full, Finished
Kitchen 1
Interior
Interior Features In-law Capability
Heating Forced Air, Natural Gas
Cooling Central Air
Fireplaces Type Electric
Fireplace Yes
Appliance Water Heater, Water Softener, Dryer, Gas Stove, Microwave, Range Hood, Refrigerator, Washer
Laundry Inside
Exterior
Exterior Feature Privacy
Parking Features Attached Garage
Garage Spaces 1.0
Fence Full
Roof Type Asphalt Shing
Handicap Access Wheelchair Access
Porch Patio
Lot Frontage 41.99
Lot Depth 127.0
Garage Yes
Building
Lot Description Urban, Rectangular, Airport, Dog Park, City Lot, Highway Access, Hospital, Library, Major Highway, Park, Place of Worship, Playground Nearby, Public Transit, Quiet Area, Rec./Community Centre, Regional Mall, School Bus Route, Schools, Shopping Nearby, Trails
Faces Cheese Factory Rd. and Nathan Court
Foundation Poured Concrete
Sewer Sewer (Municipal)
Water Municipal-Metered
Architectural Style Bungalow Raised
Structure Type Brick, Vinyl Siding
New Construction No
Others
Senior Community false
Tax ID 038440657
Ownership Freehold/None
Read Less
Want to know what your home might be worth? Contact us for a FREE valuation!

Our team is ready to help you sell your home for the highest possible price ASAP






