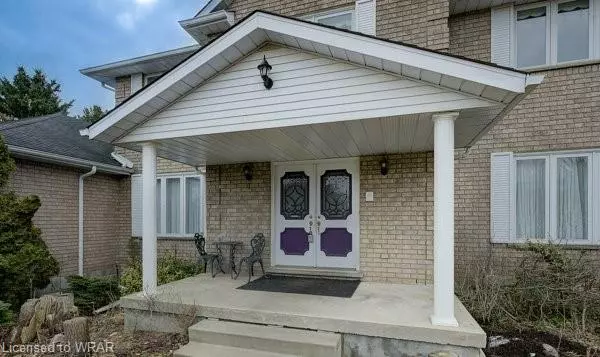$1,500,000
$1,590,000
5.7%For more information regarding the value of a property, please contact us for a free consultation.
30 Paul Avenue Roseville, ON N0B 1E0
6 Beds
4 Baths
3,877 SqFt
Key Details
Sold Price $1,500,000
Property Type Single Family Home
Sub Type Single Family Residence
Listing Status Sold
Purchase Type For Sale
Square Footage 3,877 sqft
Price per Sqft $386
MLS Listing ID 40398055
Sold Date 04/16/23
Style Two Story
Bedrooms 6
Full Baths 3
Half Baths 1
Abv Grd Liv Area 6,153
Originating Board Waterloo Region
Year Built 1989
Annual Tax Amount $6,518
Property Description
Welcome to 30 Paul Ave. Upon entering the home through the double front doors, you walk into a hallway that leads to your main floor. Your main floor includes a living room with a large window, a large dining room, 2-pc bathroom, and an open concept kitchen. Off the kitchen overlooking a large sunk-in family room that features a cozy fireplace where you can spend time with the family especially on a nice cold winter day, from the kitchen exit the home through the sliding double doors that lead you to your large backyard enough space for a deck and Pool . Upstairs you have 4 large bedrooms and 4-pc bathroom including a master bedroom with walk-in closets and a 5-pc ensuite with Jacuzzi Tub . The finished basement features large bedroom 2-pc bath and a large Rec room. This home also has an oversized Triple car garage that can fit larger vehicles with a large driveway that can accommodate up to 6 vehicles. Only 5 mins from HWY 401.
Location
State ON
County Waterloo
Area 16 - N. Dumfries Twp. (W. Of 24 - Rural W.)
Zoning Z3
Direction FISCHER HALLMAN RD. W.
Rooms
Basement Walk-Up Access, Full, Finished, Sump Pump
Kitchen 1
Interior
Interior Features Auto Garage Door Remote(s), Central Vacuum
Heating Forced Air, Natural Gas
Cooling Central Air
Fireplaces Type Gas, Wood Burning
Fireplace Yes
Appliance Water Softener, Dishwasher, Dryer, Refrigerator, Stove
Laundry Main Level
Exterior
Garage Attached Garage
Garage Spaces 3.0
Waterfront No
Roof Type Asphalt Shing
Lot Frontage 100.0
Lot Depth 216.0
Garage Yes
Building
Lot Description Rural, Ample Parking, Near Golf Course, Major Highway, Playground Nearby, Rec./Community Centre, School Bus Route
Faces FISCHER HALLMAN RD. W.
Foundation Poured Concrete
Sewer Septic Tank
Water Municipal
Architectural Style Two Story
Structure Type Brick
New Construction No
Others
Senior Community false
Tax ID 038470107
Ownership Freehold/None
Read Less
Want to know what your home might be worth? Contact us for a FREE valuation!

Our team is ready to help you sell your home for the highest possible price ASAP






