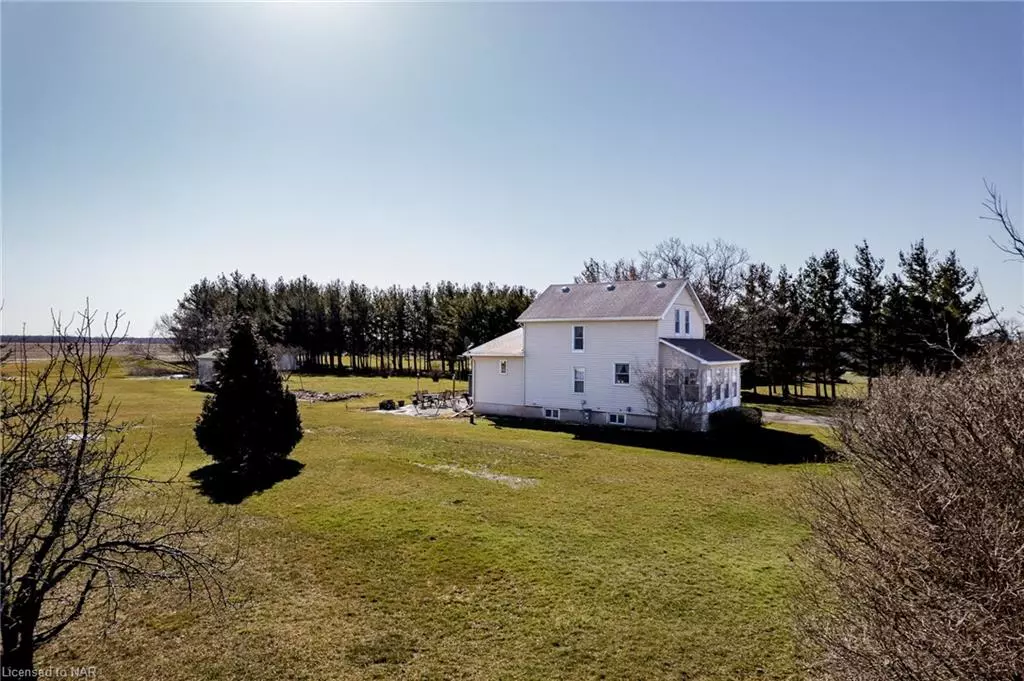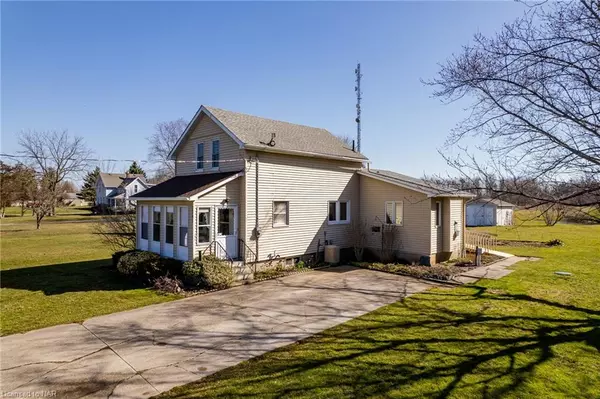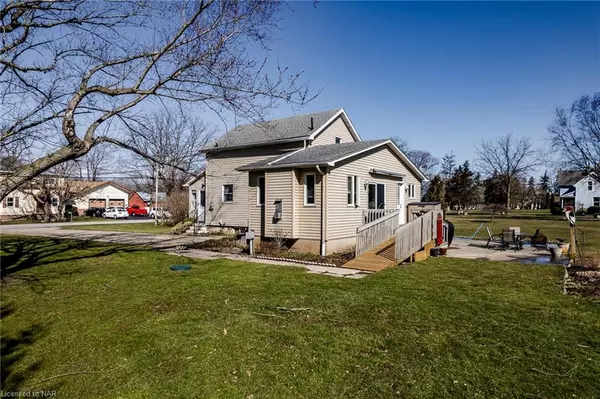$600,000
$630,000
4.8%For more information regarding the value of a property, please contact us for a free consultation.
2791 Chippawa Road Port Colborne, ON L3K 5V5
2 Beds
2 Baths
1,318 SqFt
Key Details
Sold Price $600,000
Property Type Single Family Home
Sub Type Single Family Residence
Listing Status Sold
Purchase Type For Sale
Square Footage 1,318 sqft
Price per Sqft $455
MLS Listing ID 40396498
Sold Date 04/26/23
Style 1.5 Storey
Bedrooms 2
Full Baths 2
Abv Grd Liv Area 1,697
Originating Board Niagara
Year Built 1927
Annual Tax Amount $4,545
Property Description
Are you looking for a more affordable start to your homesteading dreams? Want to build in the country? Measuring just over 2 acres, this property has a wide open space for you to use in many ways whether you’re installing a pool, growing your own food, putting in a chicken coop, or building an ATV track! This home gives you space between you and your neighbours, a quiet road, chirping birds, mature pines on the south side, sunrise and sunset views, a great view of the stars, and high speed internet! It’s the quiet country life, yet you are only 2 mins. to hwy#140, and 10 mins. to Port Colborne with schools, groceries, and all amenities as well as restaurants, cafe’s, and shopping. 12 minutes to dwtn Welland, 23 mins. to dwtn St. Catherines, & 25 Mins. to dwtn Niagara Falls. It’s the perfect commuting location with a private, peaceful life. This 2 bed, 2 bath home is waiting for your touch to be made fabulous. Move in now, and renovate at your own pace. There’s room for expansion when you need it. The home has ramp access, and the main floor bathroom has a step in shower with a grab bar. Laundry is conveniently located on the main floor. The west facing front has a 6x15 enclosed porch, and the back of the house has a small deck and a big patio overlooking the property and farmland beyond. No rear neighbours! This home is surrounded by beautiful perennial gardens waiting to welcome you this summer! Unfinished basement is roughly 16x22 great for storage. Furnace 2020, septic pump replaced 2015, Porch roof 2022. There is a second shed further back on the property.
Location
State ON
County Niagara
Area Port Colborne / Wainfleet
Zoning HR
Direction From HWY #3, Take either Chippawa Rd or Carl Rd north. (Carl Rd merges into Chippawa) From Hwy#140, take Third Concession Rd east, & turn south on Chippawa Rd.
Rooms
Other Rooms Shed(s)
Basement Partial, Unfinished, Sump Pump
Kitchen 1
Interior
Interior Features High Speed Internet, Built-In Appliances, Ceiling Fan(s)
Heating Fireplace-Gas, Forced Air, Natural Gas
Cooling Central Air
Fireplaces Number 1
Fireplaces Type Living Room, Gas
Fireplace Yes
Window Features Window Coverings
Appliance Range, Water Heater, Water Purifier, Water Softener, Built-in Microwave, Dryer, Gas Oven/Range, Refrigerator
Laundry Electric Dryer Hookup, Main Level, Washer Hookup
Exterior
Exterior Feature Landscaped, Year Round Living
Parking Features Concrete
Pool None
Utilities Available Electricity Connected, Natural Gas Connected, Recycling Pickup, Street Lights, Phone Connected
View Y/N true
View Meadow, Trees/Woods
Roof Type Asphalt Shing
Street Surface Paved
Handicap Access Bath Grab Bars, Accessible Approach with Ramp, Shower Stall
Porch Deck, Patio
Lot Frontage 231.43
Lot Depth 410.02
Garage No
Building
Lot Description Rural, Irregular Lot, Highway Access, Hobby Farm, Landscaped, Quiet Area, Rec./Community Centre
Faces From HWY #3, Take either Chippawa Rd or Carl Rd north. (Carl Rd merges into Chippawa) From Hwy#140, take Third Concession Rd east, & turn south on Chippawa Rd.
Foundation Poured Concrete
Sewer Septic Tank
Water Drilled Well
Architectural Style 1.5 Storey
Structure Type Vinyl Siding
New Construction No
Schools
Elementary Schools Dewitt Carter Public/St Therese Catholic/Mckay French Im
High Schools Port High Public/ Lakeshore Cthlc/ Welland Cent'L French Im
Others
Senior Community false
Tax ID 641340095
Ownership Freehold/None
Read Less
Want to know what your home might be worth? Contact us for a FREE valuation!

Our team is ready to help you sell your home for the highest possible price ASAP






