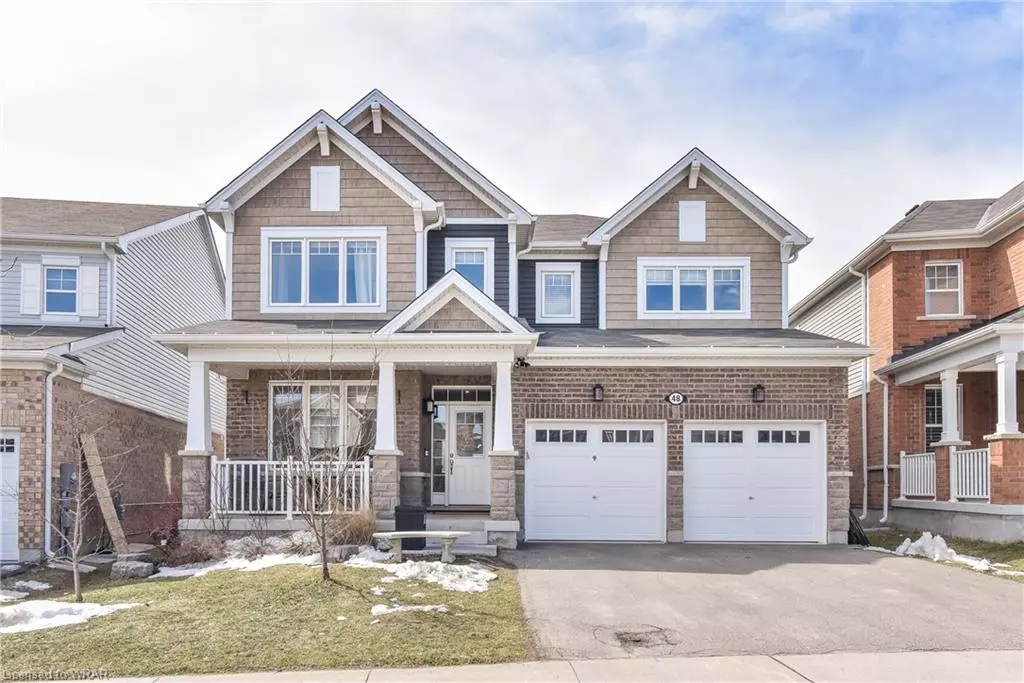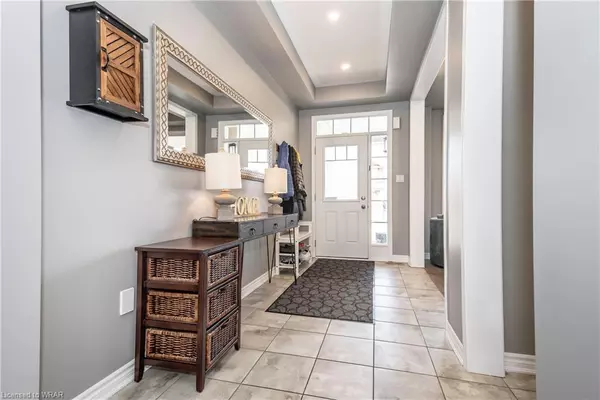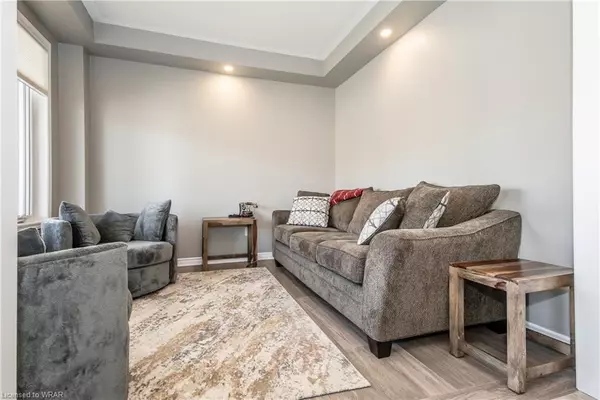$1,600,000
$1,699,000
5.8%For more information regarding the value of a property, please contact us for a free consultation.
48 Compass Trail Cambridge, ON N3E 0B7
5 Beds
4 Baths
3,042 SqFt
Key Details
Sold Price $1,600,000
Property Type Single Family Home
Sub Type Single Family Residence
Listing Status Sold
Purchase Type For Sale
Square Footage 3,042 sqft
Price per Sqft $525
MLS Listing ID 40391542
Sold Date 04/14/23
Style Two Story
Bedrooms 5
Full Baths 3
Half Baths 1
Abv Grd Liv Area 4,402
Originating Board Waterloo Region
Year Built 2018
Annual Tax Amount $8,011
Property Description
This isn't one you are going to want to skip. This home is fully finished from top to bottom that will impress you with just how much space there is to enjoy or escape. This tulip model offers 5 large bedrooms and 4 bathrooms (3 of which are full). Basement bathroom is massive with a soaker tub, glass shower and heated floors. The kitchen is eye popping to say the least and is perfect for hosting a huge party. Built in appliances and a Wolfe range will no doubt be appealing for any culinary master. From the entry to the huge patio deck, this home can be described as truly open and flowing with character and charm. The master bedroom is able to fit 3 king size beds and it also offers a oversized walk in closet and outstanding ensuite bath. The basement has been maximized to its top potential and can be converted to house 2 additional bedrooms making a total of 7. Upgraded utilities like a real furnace capable of heating a house of this size with a/c to accompany it with. R/O system is again top tier so you don't have to worry about buying bottles of water again and allows the best coffee to be brewed. Bottom line this house is perfect for a large family as it rests on a lot that backs onto greenspace where you can hear the creek and enjoy wild life roaming (deer). Double car garage offers a ton of storage with shelving all around. Walkout basement, large shed, firepit and fully fenced yard with 2 gates are just some of the additional upgrades this home offers. Hardwood floors (hickory) on the main level and quarts counters with high end finishings featuring pot lights sprinkled throughout the home. Beautiful natural gas stone fireplace that tosses a ton of extra heat if you are in the mood to sit by the fire, and in the basement there is a large 70 inch Dimplex electric fireplace that provides heat and esthetic appeal you won't be disappointed with. You need to see to believe so please book your appointments today.
Location
State ON
County Waterloo
Area 14 - Hespeler
Zoning R4
Direction Maple Grove Rd to Compass trail.
Rooms
Basement Walk-Out Access, Full, Finished
Kitchen 1
Interior
Interior Features Air Exchanger, Auto Garage Door Remote(s), Built-In Appliances
Heating Forced Air, Natural Gas
Cooling Central Air
Fireplaces Number 3
Fireplaces Type Electric, Gas
Fireplace Yes
Window Features Window Coverings
Appliance Range, Water Purifier, Water Softener, Built-in Microwave, Dishwasher, Dryer, Gas Oven/Range, Range Hood, Refrigerator, Stove, Washer
Exterior
Parking Features Attached Garage, Garage Door Opener
Garage Spaces 2.0
Waterfront Description River/Stream
Roof Type Asphalt Shing
Lot Frontage 43.0
Lot Depth 115.0
Garage Yes
Building
Lot Description Urban, Dog Park, Highway Access, Park, Playground Nearby, Public Transit, Quiet Area, School Bus Route, Schools, Shopping Nearby, Skiing, Trails
Faces Maple Grove Rd to Compass trail.
Foundation Poured Concrete
Sewer Sewer (Municipal)
Water Municipal
Architectural Style Two Story
Structure Type Brick, Vinyl Siding
New Construction No
Others
Senior Community false
Tax ID 037560426
Ownership Freehold/None
Read Less
Want to know what your home might be worth? Contact us for a FREE valuation!

Our team is ready to help you sell your home for the highest possible price ASAP






