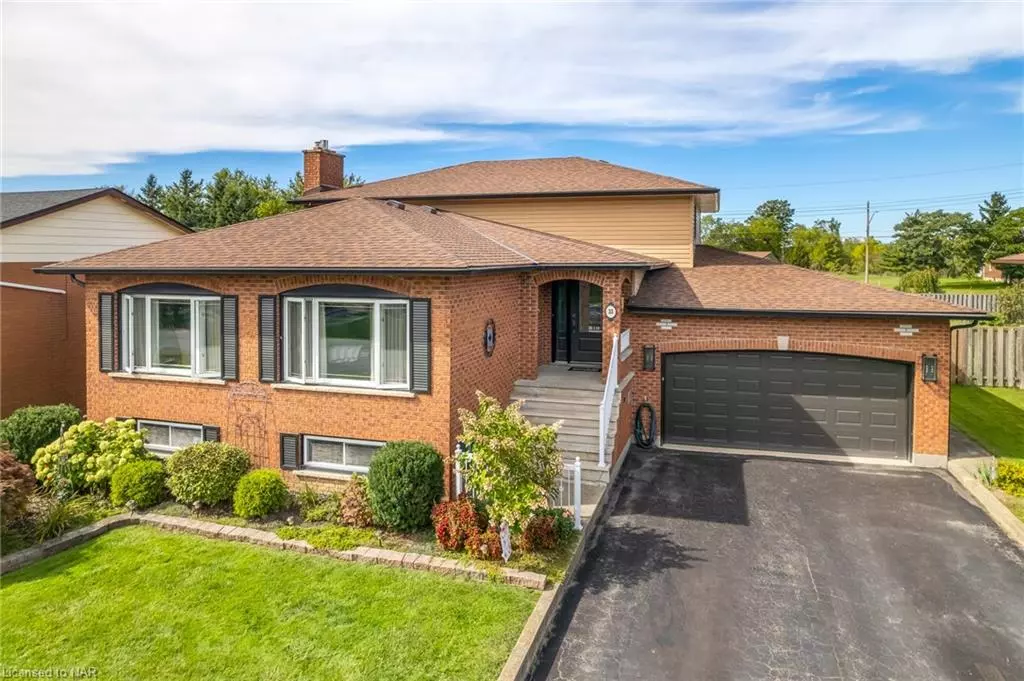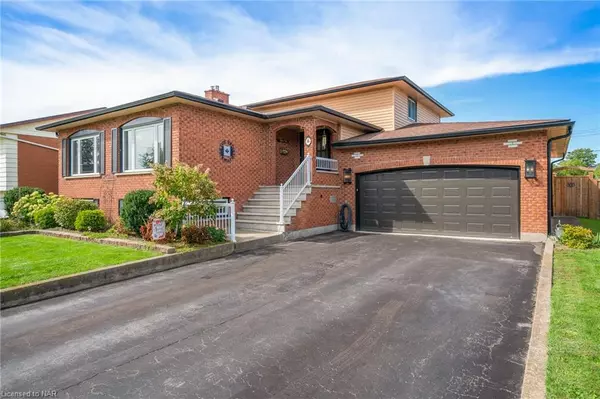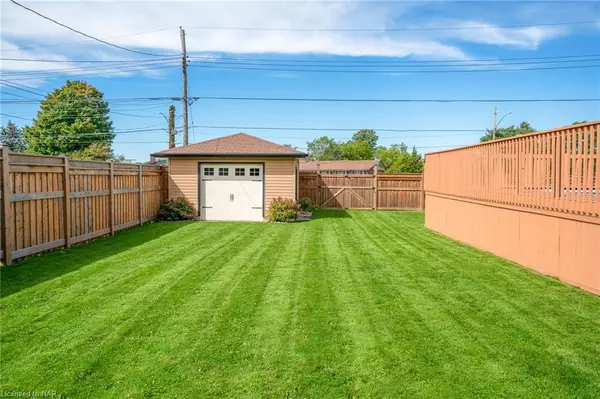$760,000
$765,000
0.7%For more information regarding the value of a property, please contact us for a free consultation.
33 Third Avenue Port Colborne, ON L3K 5P2
4 Beds
3 Baths
1,500 SqFt
Key Details
Sold Price $760,000
Property Type Single Family Home
Sub Type Single Family Residence
Listing Status Sold
Purchase Type For Sale
Square Footage 1,500 sqft
Price per Sqft $506
MLS Listing ID 40396294
Sold Date 04/15/23
Style Backsplit
Bedrooms 4
Full Baths 3
Abv Grd Liv Area 2,050
Originating Board Niagara
Annual Tax Amount $4,400
Property Description
BRING THE IN-LAWS!!! Help pay your mortgage with this bright and private in-law suite with full kitchen and separate entrance! Pride in ownership is evident in this gorgeous, spacious 4 bedroom 3 bathroom back split. With over 2000 sq feet finished living space and separate in-law suite this home is sure to delight large families! 2 FULL kitchens, 4 bedrooms, 3 living rooms, 3 bathrooms and ample parking for 9. Large, park-like fully fenced rear yard with gorgeous above ground HEATED pool, raised cedar planter, shed, and concrete patio with retractable awning. Bright and spacious bedrooms, many with double closets and massive 14X11 Master bedroom with gorgeous 3pc ensuite bath. Ideally located in central Port Colborne location with ample nearby shopping, restaurants, playground and quick access to Hwy 3, Hwy 58, and Hwy 140!
Location
State ON
County Niagara
Area Port Colborne / Wainfleet
Zoning R1
Direction West on Killaly, off of Sheba and 2nd Ave
Rooms
Other Rooms Shed(s)
Basement Partial, Finished
Kitchen 2
Interior
Interior Features Auto Garage Door Remote(s), In-Law Floorplan
Heating Water Radiators
Cooling Central Air
Fireplaces Number 1
Fireplaces Type Family Room, Gas
Fireplace Yes
Window Features Window Coverings
Appliance Water Heater Owned, Dishwasher, Hot Water Tank Owned, Microwave, Refrigerator, Stove
Exterior
Exterior Feature Other
Parking Features Attached Garage
Garage Spaces 2.0
Pool Above Ground
Roof Type Asphalt Shing
Porch Deck
Lot Frontage 61.0
Lot Depth 164.0
Garage Yes
Building
Lot Description Urban, Rectangular, Ample Parking, Highway Access, Park, Playground Nearby, School Bus Route, Schools, Shopping Nearby
Faces West on Killaly, off of Sheba and 2nd Ave
Foundation Concrete Block
Sewer Sewer (Municipal)
Water Municipal
Architectural Style Backsplit
Structure Type Brick, Vinyl Siding
New Construction No
Others
Senior Community false
Tax ID 641390214
Ownership Freehold/None
Read Less
Want to know what your home might be worth? Contact us for a FREE valuation!

Our team is ready to help you sell your home for the highest possible price ASAP






