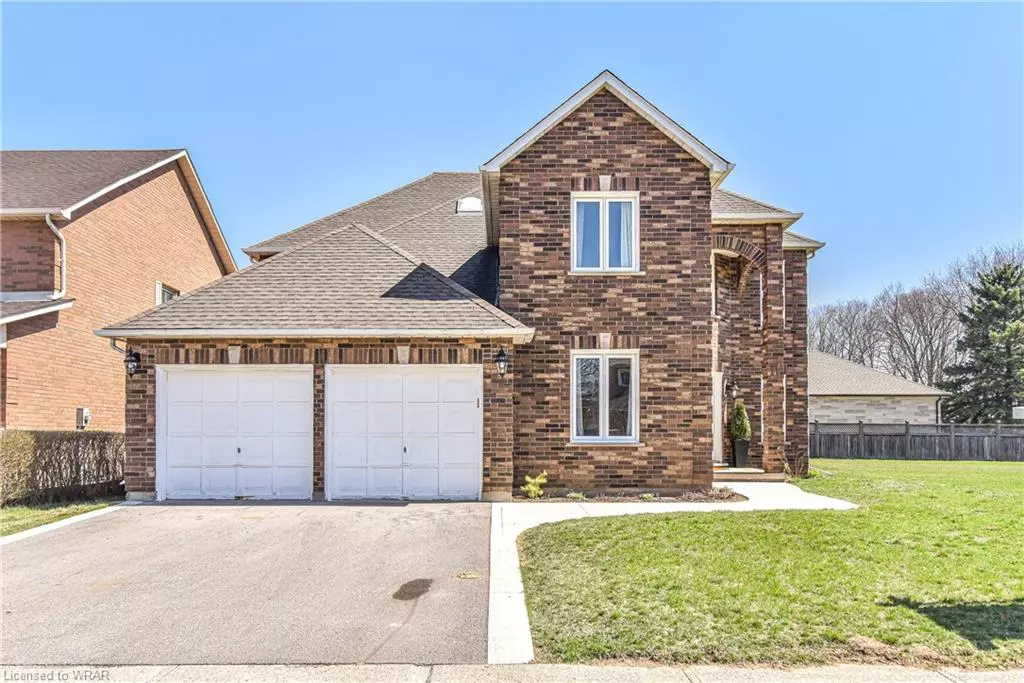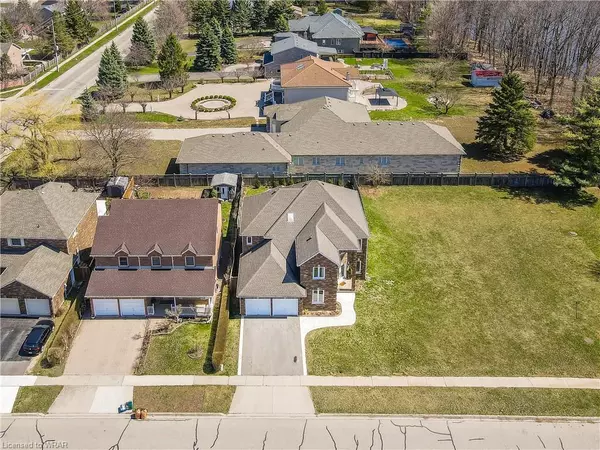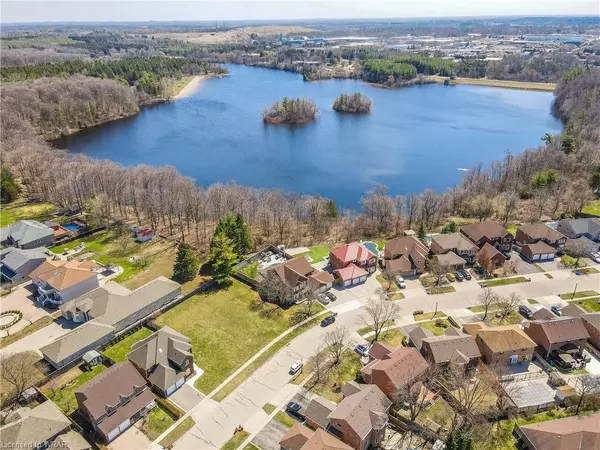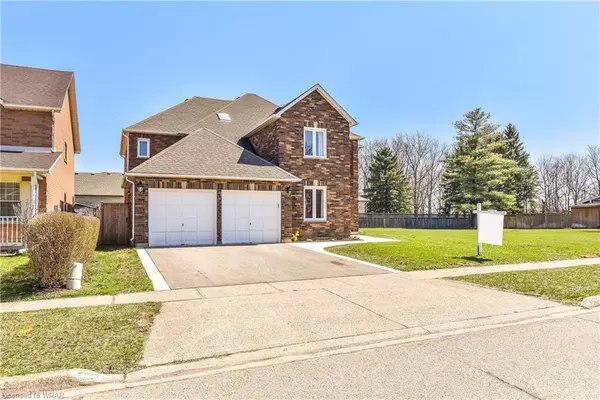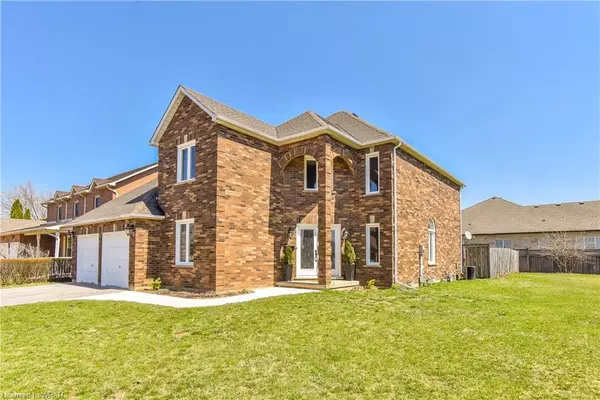$1,170,000
$1,199,999
2.5%For more information regarding the value of a property, please contact us for a free consultation.
11 Beasley Crescent Cambridge, ON N1T 1J9
4 Beds
3 Baths
3,280 SqFt
Key Details
Sold Price $1,170,000
Property Type Single Family Home
Sub Type Single Family Residence
Listing Status Sold
Purchase Type For Sale
Square Footage 3,280 sqft
Price per Sqft $356
MLS Listing ID 40395702
Sold Date 05/04/23
Style Two Story
Bedrooms 4
Full Baths 2
Half Baths 1
Abv Grd Liv Area 3,280
Originating Board Waterloo Region
Year Built 1989
Annual Tax Amount $6,261
Property Description
Welcome to your dream home in the heart of Cambridge steps away from Shade Mills Conservation Area. Enjoy the nature in your backyard that will for sure entice the children to get outside to enjoy fresh air and activities like swimming, sport fishing and canoeing. Hikers and cyclists can enjoy 12 kilometers of trails through mature hardwood forest and winter activities like cross country skiing, snow shoeing and ice fishing. This unique 3200sqft (above grade) 2 story home boasts 4 spacious bedrooms and 3 bathrooms, perfect for accommodating a large family or entertaining family and guests. The main floor features a main floor office perfect for those that work from home. The front living room has a cathedral ceiling that creates a bright spacious area that leads into a large dining room. The large kitchen has plenty of cupboards for storage with an eating area with a walk out to the backyard. The family-focused family room is perfect for spending quality time with loved ones, watching TV in front of the gas fireplace. The bedrooms are spacious and bright with the primary featuring a large walk-in closet and ensuite bath. The fully fenced yard has plenty of room for a pool and entertaining area. The empty lot to the right of the home is owned by the city where local neighbours bring their children and pets to run and play and say a friendly hello. Recent upgrades include: the entire house has been freshly painted, including interior doors, ceilings, baseboards and trim. Newer windows throughout the whole house, roof is 2018, furnace 2019. Don't miss out on this opportunity to make this property your forever home!
Location
State ON
County Waterloo
Area 13 - Galt North
Zoning R4
Direction FRANKLIN BLVD TO AVENUE ROAD TO BEASLEY CRES.
Rooms
Basement Full, Unfinished
Kitchen 1
Interior
Interior Features Air Exchanger, Auto Garage Door Remote(s), Ceiling Fan(s), Central Vacuum Roughed-in
Heating Forced Air, Natural Gas
Cooling Central Air
Fireplaces Number 1
Fireplaces Type Family Room, Gas
Fireplace Yes
Appliance Dishwasher, Dryer, Refrigerator, Stove, Washer
Laundry Laundry Room, Main Level
Exterior
Parking Features Attached Garage, Garage Door Opener, Asphalt
Garage Spaces 2.0
Fence Full
Pool None
Roof Type Asphalt Shing
Lot Frontage 52.49
Lot Depth 114.83
Garage Yes
Building
Lot Description Urban, Rectangular, Campground, Major Highway, Park, Place of Worship, Public Transit, Quiet Area, Schools
Faces FRANKLIN BLVD TO AVENUE ROAD TO BEASLEY CRES.
Foundation Poured Concrete
Sewer Sewer (Municipal)
Water Municipal
Architectural Style Two Story
Structure Type Brick
New Construction No
Others
Senior Community false
Tax ID 038250029
Ownership Freehold/None
Read Less
Want to know what your home might be worth? Contact us for a FREE valuation!

Our team is ready to help you sell your home for the highest possible price ASAP


