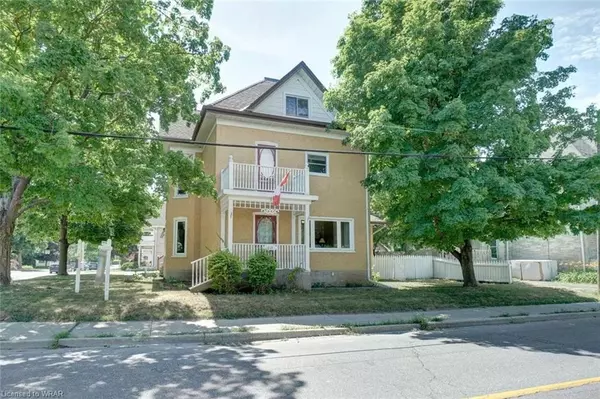$850,000
$899,999
5.6%For more information regarding the value of a property, please contact us for a free consultation.
318 Queen Street W Cambridge, ON N3C 1G8
4 Beds
2 Baths
2,578 SqFt
Key Details
Sold Price $850,000
Property Type Single Family Home
Sub Type Single Family Residence
Listing Status Sold
Purchase Type For Sale
Square Footage 2,578 sqft
Price per Sqft $329
MLS Listing ID 40391240
Sold Date 04/26/23
Style 2.5 Storey
Bedrooms 4
Full Baths 2
Abv Grd Liv Area 2,578
Originating Board Waterloo Region
Year Built 1906
Annual Tax Amount $4,068
Property Description
Victorian House That Can Be Used As A Duplex Or Triplex. Already Zoned R4. Corner Lot Overlooking The Speed River. Close Proximity
To Hwy 401 And Downtown Cambridge. Feature's Include 9 Ft Ceilings Through 1st And 2nd Floor. Second Floor Kitchen Needs Appliances. Basement
Offers Opportunity For Triplex. All Levels Have Separate Entrances. Detached Double Car Garage With 4 Spaces On The Driveway. Desirable Location.
Windows Replaced In 2018 & 2020. Roof Re-Shingled In 2014. Rear Deck 2015. Property Has Two Separate Furnaces. Separation Of 1st And
2nd Floor Needs Minimal Work. Currently Used As A Single Family Home. Hot Tub Is Not Working.
Location
State ON
County Waterloo
Area 14 - Hespeler
Zoning R4
Direction Highway 24 North to Queen St. West
Rooms
Basement Full, Unfinished, Sump Pump
Kitchen 1
Interior
Interior Features Separate Heating Controls
Heating Forced Air, Natural Gas
Cooling Central Air
Fireplaces Number 1
Fireplaces Type Electric
Fireplace Yes
Window Features Window Coverings
Appliance Water Softener, Dishwasher, Dryer, Gas Oven/Range, Refrigerator, Washer
Laundry Laundry Room, Upper Level
Exterior
Exterior Feature Year Round Living
Parking Features Detached Garage
Garage Spaces 2.0
Utilities Available Electricity Connected, Natural Gas Connected
Roof Type Asphalt Shing
Handicap Access Accessible Public Transit Nearby
Porch Deck
Lot Frontage 66.11
Lot Depth 106.04
Garage Yes
Building
Lot Description Urban, Irregular Lot, Ample Parking, Major Highway, Park, Place of Worship, Public Transit, School Bus Route, Schools, Shopping Nearby
Faces Highway 24 North to Queen St. West
Foundation Concrete Perimeter, Stone
Sewer Sewer (Municipal)
Water Municipal
Architectural Style 2.5 Storey
Structure Type Brick, Stucco
New Construction No
Schools
Elementary Schools Withrow Avenue Junior Public School
High Schools Riverdale Collegiate Institute
Others
Senior Community false
Tax ID 037660055
Ownership Freehold/None
Read Less
Want to know what your home might be worth? Contact us for a FREE valuation!

Our team is ready to help you sell your home for the highest possible price ASAP






