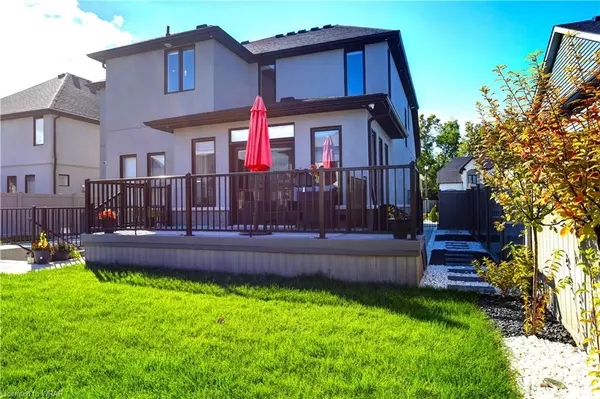$1,350,000
$999,999
35.0%For more information regarding the value of a property, please contact us for a free consultation.
357 Benjamin Street Belle River, ON N0R 1A0
6 Beds
5 Baths
2,921 SqFt
Key Details
Sold Price $1,350,000
Property Type Single Family Home
Sub Type Single Family Residence
Listing Status Sold
Purchase Type For Sale
Square Footage 2,921 sqft
Price per Sqft $462
MLS Listing ID 40389400
Sold Date 03/27/23
Style Two Story
Bedrooms 6
Full Baths 4
Half Baths 1
Abv Grd Liv Area 4,296
Originating Board Waterloo Region
Year Built 2021
Annual Tax Amount $6,876
Property Description
Thousands spent on upgrades, Only 2 years old property, En suite on main Floor,
Fully Finished Basement with Separate Grade entrance, Steam shower in Master Bath,
All Bathrooms with Glass Showers, Remote Blowers for both Kitchens, No Side walk,
All showers with Thermostatic Controls Closet organizers, Upgraded Pantry Large
Deck, Fully Fenced and Landscaped, Sprinkler system, Concrete all around property
,Heated Garage, Huge garden shed, List Goes on!
2 Refrigerators, 2 Stoves, 2 Washers, 2 Dryers, 1 Dishwasher,7 Ceiling Speakers, 3
Internet access points, 4 Cameras & DVR, Self Monitoring Alarm System, Heating &
Cooling System in Garage, Air Conditioner, Furnace
Location
State ON
County Essex
Area Lakeshore
Zoning R1(h5)
Direction Head east on Notre Dame St/Essex County Rd 22 toward 11th St
Rooms
Basement Separate Entrance, Full, Finished
Kitchen 2
Interior
Interior Features In-Law Floorplan
Heating Forced Air, Natural Gas
Cooling Central Air, Humidity Control
Fireplace No
Window Features Window Coverings
Appliance Range, Garborator, Instant Hot Water, Oven, Water Heater, Water Purifier, Built-in Microwave, Dishwasher, Dryer, Disposal, Gas Oven/Range, Gas Stove, Range Hood, Refrigerator, Stove, Washer
Laundry In Basement, Upper Level
Exterior
Garage Attached Garage, Garage Door Opener
Garage Spaces 2.0
Waterfront No
Waterfront Description Lake Privileges
Roof Type Asphalt Shing
Lot Frontage 57.17
Lot Depth 114.39
Garage Yes
Building
Lot Description Urban, Business Centre, Dog Park, Near Golf Course, Marina, Rec./Community Centre
Faces Head east on Notre Dame St/Essex County Rd 22 toward 11th St
Foundation Concrete Block
Sewer Sewer (Municipal)
Water Municipal-Metered
Architectural Style Two Story
Structure Type Brick, Stucco
New Construction Yes
Others
Senior Community false
Ownership Freehold/None
Read Less
Want to know what your home might be worth? Contact us for a FREE valuation!

Our team is ready to help you sell your home for the highest possible price ASAP






