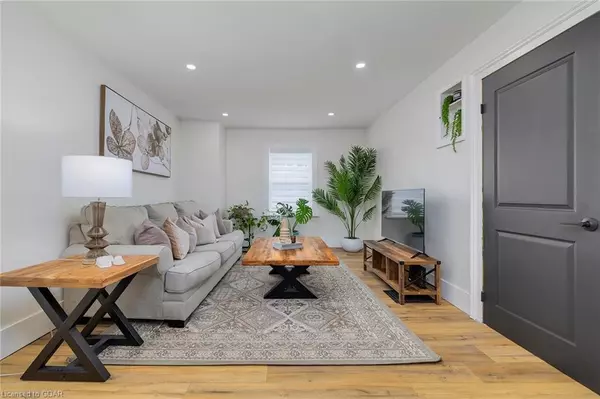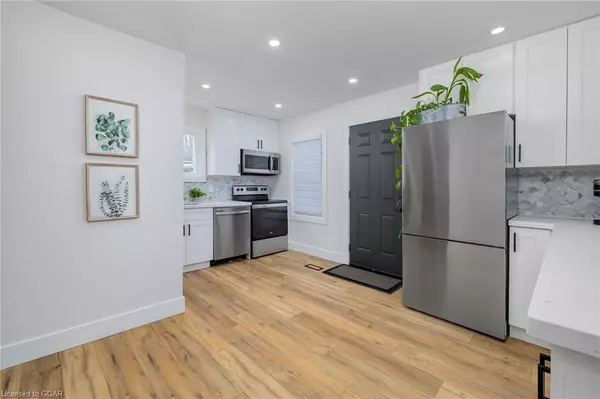$820,000
$799,000
2.6%For more information regarding the value of a property, please contact us for a free consultation.
659 Dolph Street N Cambridge, ON N3H 2B5
6 Beds
2 Baths
2,075 SqFt
Key Details
Sold Price $820,000
Property Type Single Family Home
Sub Type Single Family Residence
Listing Status Sold
Purchase Type For Sale
Square Footage 2,075 sqft
Price per Sqft $395
MLS Listing ID 40392010
Sold Date 04/10/23
Style Two Story
Bedrooms 6
Full Baths 2
Abv Grd Liv Area 2,075
Originating Board Guelph & District
Year Built 1897
Annual Tax Amount $3,321
Property Description
Investors and First-time buyers, here is your chance to start or add this turnkey up/down Duplex to your investment portfolio, or live in one unit while the other is a mortgage helper! This corner lot legal duplex is located in a mature and quiet neighbourhood. Every corner of this beautiful property has been thoughtfully updated, creating an inviting, bright and fresh space that is move-in ready. Each unit is around 1000 sq ft and contains 3 spacious bedrooms, an airy living room space, a stunning fully remodelled kitchen with new counters, cabinets and stainless steel appliances (2021) and a newly updated bath (2021). Vacant on possession, this allows the opportunity to set rent for the units or use them as an Airbnb. The upper and lower units est. rents are $2250 each plus utilities. Each unit has it's own 100 AMP electrical panel and forced air gas furnace. There is a shared self-contained laundry and a storage/ utility room in the building with outside entrances for separate use by both units.. This desirable property has had many other recent updates including flooring, lighting, exterior siding and freshly painted throughout (all 2021) and more! Another standout feature of this duplex is the ample available outdoor and parking space. Whether used for relaxing outdoors or a space for children to play, this property is perfect! Located close to schools, restaurants, shopping, steps to bus stops and within 5 minutes of access to the 401.
Location
State ON
County Waterloo
Area 15 - Preston
Zoning R4
Direction HEWAT ST
Rooms
Basement Partial, Unfinished
Kitchen 2
Interior
Interior Features Other
Heating Forced Air, Natural Gas
Cooling None
Fireplace No
Appliance Water Heater Owned, Dishwasher, Dryer, Refrigerator, Stove, Washer
Laundry In-Suite, Main Level
Exterior
Roof Type Asphalt Shing
Lot Frontage 65.84
Lot Depth 85.0
Garage No
Building
Lot Description Urban, Irregular Lot, Public Transit, Schools
Faces HEWAT ST
Foundation Stone
Sewer Sewer (Municipal)
Water Municipal
Architectural Style Two Story
Structure Type Metal/Steel Siding
New Construction No
Others
Senior Community false
Tax ID 037870021
Ownership Freehold/None
Read Less
Want to know what your home might be worth? Contact us for a FREE valuation!

Our team is ready to help you sell your home for the highest possible price ASAP






