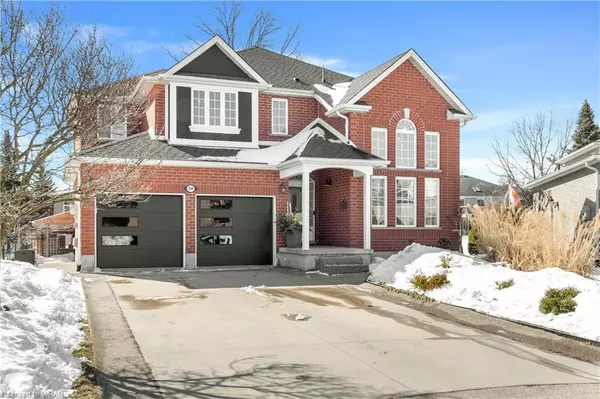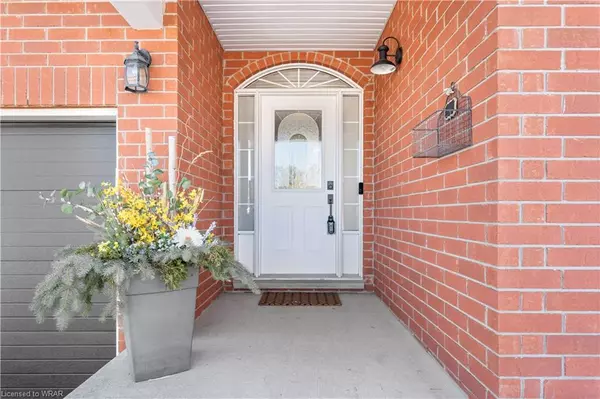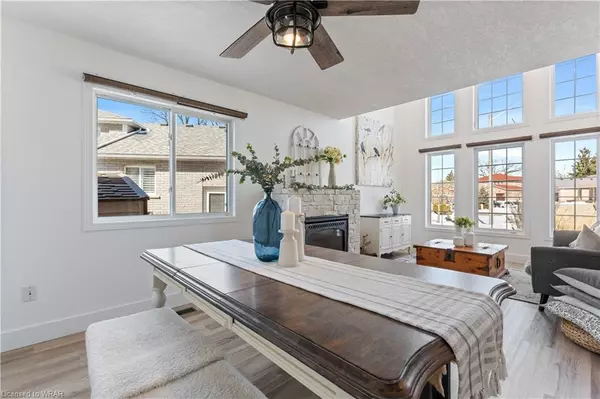$1,131,000
$999,900
13.1%For more information regarding the value of a property, please contact us for a free consultation.
28 Braga Drive Cambridge, ON N1R 8L9
5 Beds
4 Baths
2,300 SqFt
Key Details
Sold Price $1,131,000
Property Type Single Family Home
Sub Type Single Family Residence
Listing Status Sold
Purchase Type For Sale
Square Footage 2,300 sqft
Price per Sqft $491
MLS Listing ID 40389984
Sold Date 03/29/23
Style Two Story
Bedrooms 5
Full Baths 3
Half Baths 1
Abv Grd Liv Area 3,356
Originating Board Waterloo Region
Year Built 2000
Annual Tax Amount $5,830
Property Description
MATURE AND DISTINGUISHED, ALL BRICK FAMILY HOME NESTLED ON A CUL-DE-SAC IN THE MOFFAT CREEK COMMUNITY OF CAMBRIDGE!
Welcome to 28 Braga Drive, this custom-built home has over 3,300 sq.ft of living space and features attractive curb appeal with 2-story windows, modern double car garage doors (2022) and exquisite details. Come on in, to a bright and inviting foyer with barn doors leading to a spacious dining/living space filled with natural light and perfect for gathering & making memories, featuring soaring vaulted ceilings & a stunning gas fireplace. You will appreciate the conveniently tucked away stylish powder room, and as you head to the back of the house, the open-concept layout is perfect for entertaining with patio sliders to a wide pie-shaped yard boasting Armour Stone & a Gas BBQ hookup. The backyard also receives full sun exposure all day long making it perfect for your backyard oasis and that future pool! The updated kitchen offers loads of pantry and counter space, Stainless-Steel appliances and a breakfast area overlooking a bright family room which features many large windows and a cozy, rustic stone gas fireplace. Upstairs, the primary suite sprawls the entire width of the back of the house and features a floor-to-ceiling double-sided tiled gas fireplace, a spa-like ensuite bathroom, and a custom ship-lap walk-in closet. The upper level also provides 3 additional spacious bedrooms and a well-designed shared main bath with double vanity and contemporary designed tiled shower/bath. The fully finished basement is tastefully appointed with modern finishes and a separate entrance perfect for multi-generational living or in-law potential featuring a rec-room, additional kitchen, bathroom and laundry. This beautiful home is perfectly situated in a close-knit community and in a great school zone. It’s walking distance to schools, shopping, restaurants, parks and nature trails. This is TRULY a rare opportunity of a lifetime, book your private viewing today!
Location
State ON
County Waterloo
Area 12 - Galt East
Zoning R4
Direction Hwy 8/Champlain Blvd/ Lisbon Pines Drive
Rooms
Other Rooms Gazebo, Shed(s)
Basement Separate Entrance, Walk-Up Access, Full, Finished
Kitchen 2
Interior
Interior Features Central Vacuum, Auto Garage Door Remote(s), Ceiling Fan(s), In-law Capability
Heating Fireplace-Gas, Forced Air, Natural Gas
Cooling Central Air
Fireplaces Number 3
Fireplaces Type Family Room, Living Room, Gas, Other
Fireplace Yes
Window Features Window Coverings
Appliance Water Heater, Water Softener, Dishwasher, Dryer, Gas Stove, Microwave, Refrigerator, Stove, Washer
Laundry Electric Dryer Hookup, Gas Dryer Hookup, In Basement, Main Level
Exterior
Parking Features Attached Garage, Garage Door Opener, Concrete
Garage Spaces 2.0
Fence Full
View Y/N true
View Trees/Woods
Roof Type Asphalt Shing
Lot Frontage 36.0
Garage Yes
Building
Lot Description Urban, Pie Shaped Lot, Cul-De-Sac, Greenbelt, Highway Access, Major Anchor, Major Highway, Open Spaces, Park, Playground Nearby, Public Transit, Quiet Area, Schools, Shopping Nearby, Trails
Faces Hwy 8/Champlain Blvd/ Lisbon Pines Drive
Foundation Poured Concrete
Sewer Sewer (Municipal)
Water Municipal
Architectural Style Two Story
Structure Type Brick, Stucco
New Construction No
Schools
Elementary Schools Moffat Creek Public, Holy Spirit Catholic
High Schools Glenview Park Public, Monsignor Doyle Catholic
Others
Senior Community false
Tax ID 226770119
Ownership Freehold/None
Read Less
Want to know what your home might be worth? Contact us for a FREE valuation!

Our team is ready to help you sell your home for the highest possible price ASAP






