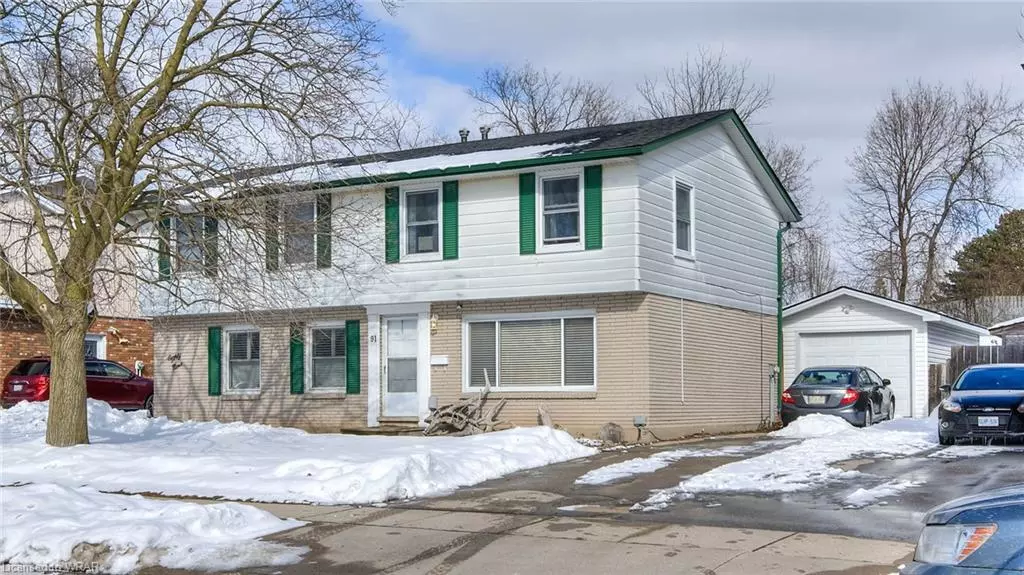$645,000
$550,000
17.3%For more information regarding the value of a property, please contact us for a free consultation.
91 Chalmers Street S Cambridge, ON N1R 6A5
3 Beds
2 Baths
1,030 SqFt
Key Details
Sold Price $645,000
Property Type Single Family Home
Sub Type Single Family Residence
Listing Status Sold
Purchase Type For Sale
Square Footage 1,030 sqft
Price per Sqft $626
MLS Listing ID 40386872
Sold Date 03/21/23
Style Two Story
Bedrooms 3
Full Baths 1
Half Baths 1
Abv Grd Liv Area 1,030
Originating Board Waterloo Region
Year Built 1973
Annual Tax Amount $2,749
Property Description
Without a doubt in your mind you know this space, this home, will be yours. Working hard day-in, day-out you’ve been waiting for the exact right opportunity to present itself – that ideal family-friendly lifestyle that gives you the natural surroundings and large, fenced-in backyard play space you've been longing for!
You've been seeking the right first home for your family...and that opportunity is now.
You’ve envisioned the simple, stress-free life the right home would bring you- close proximity to everything in your world – just steps away from the Chalmers Elementary Public School, a block from Churchill Park, a three minute drive to Highland Shopping Centre and a short drive to the 401 for your Toronto commute - this is the ideal lifestyle that has been calling to you for years.
You’ve imagined owning a home in this ideal location, close to all of your colleagues, friends and family. The backyard is the spot you’ll host Friday night socials, serve gourmet meals and entertain until the early morning hours. You'll enjoy drinks and laughter over the bbq or perhaps a more quiet board game to cap off the evening. This is the exact private setting you've envisioned for so long.
This location just shouts “Community” – you feel right at home the moment you drive up this quiet, purpose-driven street. There’s only one thing left to do to make this dream home your life’s reality – book a showing, make an offer, live the life you’ve been working so hard to achieve.
Take action. You deserve this.
Location
State ON
County Waterloo
Area 12 - Galt East
Zoning Residential-RS1
Direction From Champlain Blvd turn to Chalmers St S and drive staright until you reach Unit 91 Chalmers St S.
Rooms
Basement Full, Finished
Kitchen 1
Interior
Heating Forced Air, Natural Gas
Cooling Central Air
Fireplace No
Appliance Water Softener
Laundry In-Suite
Exterior
Parking Features Detached Garage
Garage Spaces 1.0
Fence Full
Roof Type Asphalt Shing
Porch Patio
Lot Frontage 32.0
Garage Yes
Building
Lot Description Urban, Greenbelt, Park, Place of Worship, Playground Nearby, Public Parking, Public Transit, Quiet Area, School Bus Route, Schools, Shopping Nearby
Faces From Champlain Blvd turn to Chalmers St S and drive staright until you reach Unit 91 Chalmers St S.
Foundation Poured Concrete
Sewer Sewer (Municipal)
Water Municipal-Metered
Architectural Style Two Story
Structure Type Brick, Metal/Steel Siding
New Construction No
Schools
Elementary Schools Chalmers Street Public School (Jk-08); St Vincent De Paul Catholic Elementary School (Jk-08)
High Schools Glenview Park Secondary School (09-12); Monsignor Doyle Cath
Others
Senior Community false
Tax ID 038390273
Ownership Freehold/None
Read Less
Want to know what your home might be worth? Contact us for a FREE valuation!

Our team is ready to help you sell your home for the highest possible price ASAP






