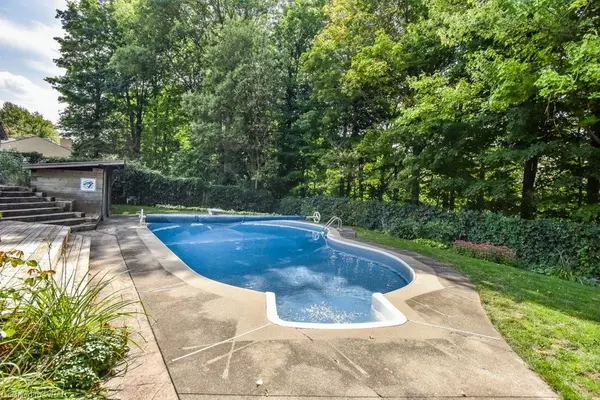$1,325,000
$1,499,900
11.7%For more information regarding the value of a property, please contact us for a free consultation.
48 Hillcrest Drive Cambridge, ON N1S 3M2
4 Beds
4 Baths
2,521 SqFt
Key Details
Sold Price $1,325,000
Property Type Single Family Home
Sub Type Single Family Residence
Listing Status Sold
Purchase Type For Sale
Square Footage 2,521 sqft
Price per Sqft $525
MLS Listing ID 40385834
Sold Date 03/30/23
Style Two Story
Bedrooms 4
Full Baths 2
Half Baths 2
Abv Grd Liv Area 3,676
Originating Board Waterloo Region
Year Built 1965
Annual Tax Amount $6,735
Property Description
Superb Fully Renovated Home in Exclusive Idyllic Setting!!!! Welcome home!! Privacy and peace await you in this stately 4 bed/4 bath property situated on a 25,000 square-foot lot on a quiet cul-de-sac. Out front, pristine landscaping and complimentary colours offer a curb appeal that is warm and inviting, the entrance canopy highlights the grand scale and classical symmetry of the 3600 square-feet of living space. Inside, a seamless mix of contemporary and mid century modern with hardwood flooring throughout to make it all your own. The main floor is an entertainer’s dream, perfect for hosting large gatherings with an eat-in kitchen, separate dining room, living room, den, family room, and sunroom. On the same level is a large mudroom and laundry area. Upstairs are the spacious primary bedroom with ensuite (with heated floor), three bedrooms, each sizable, and a full bathroom. The airy finished basement provides a generous open space well-suited for many purposes, from home office to yoga studio to media room. The backyard is a private resort in a picturesque garden of terraces, pathways, and greenery surrounding a beautiful in-ground outdoor swimming pool (liner replaced 2021). The outdoor space extends westward into a small forest (still part of the property) to complete the one-of-a-kind setting for gatherings of friends and family, for tranquil summer staycations, or for simply appreciating the sunset all year long from the comfort of your home. Remodeled for the Future All products used throughout the renovation of this home were upcycled, recycled, vetted, and/or assessed for their environmental impact. Avoiding landfill waste was fundamental to the design process. This house has been fitted with materials that are healthful, including bedroom window dressings carefully selected to support healthy sleep patterns. Roof, foundation, structure, and plumbing pre-inspections have all been rigorously conducted. Check out our Home Inspection Report.
Location
State ON
County Waterloo
Area 11 - Galt West
Zoning R3
Direction PARKWOOD TO SALISBURY
Rooms
Other Rooms Gazebo, Shed(s)
Basement Full, Finished, Sump Pump
Kitchen 1
Interior
Interior Features High Speed Internet, Auto Garage Door Remote(s), Ceiling Fan(s)
Heating Fireplace-Wood, Forced Air, Natural Gas
Cooling Central Air
Fireplaces Type Living Room, Wood Burning
Fireplace Yes
Window Features Window Coverings
Appliance Range, Water Heater, Water Softener, Built-in Microwave, Dishwasher, Dryer, Refrigerator, Stove, Washer
Laundry In Hall, Main Level
Exterior
Exterior Feature Landscaped, Privacy, Year Round Living
Parking Features Attached Garage, Garage Door Opener, Concrete, Other
Garage Spaces 2.0
Fence Full
Pool In Ground
Utilities Available Cable Connected, Cable Available, Cell Service, Electricity Connected, Electricity Available, High Speed Internet Avail, Natural Gas Connected, Natural Gas Available, Recycling Pickup, Street Lights
View Y/N true
View Forest, Garden, Trees/Woods, Valley
Roof Type Asphalt Shing
Handicap Access Lever Door Handles, Multiple Entrances, Parking
Porch Deck, Patio
Lot Frontage 99.0
Lot Depth 259.68
Garage Yes
Building
Lot Description Urban, Near Golf Course, Greenbelt, Hospital, Open Spaces, Park, Shopping Nearby
Faces PARKWOOD TO SALISBURY
Foundation Poured Concrete
Sewer Sewer (Municipal)
Water Municipal
Architectural Style Two Story
Structure Type Aluminum Siding, Brick
New Construction No
Schools
High Schools Gci
Others
Senior Community false
Tax ID 037970062
Ownership Freehold/None
Read Less
Want to know what your home might be worth? Contact us for a FREE valuation!

Our team is ready to help you sell your home for the highest possible price ASAP






